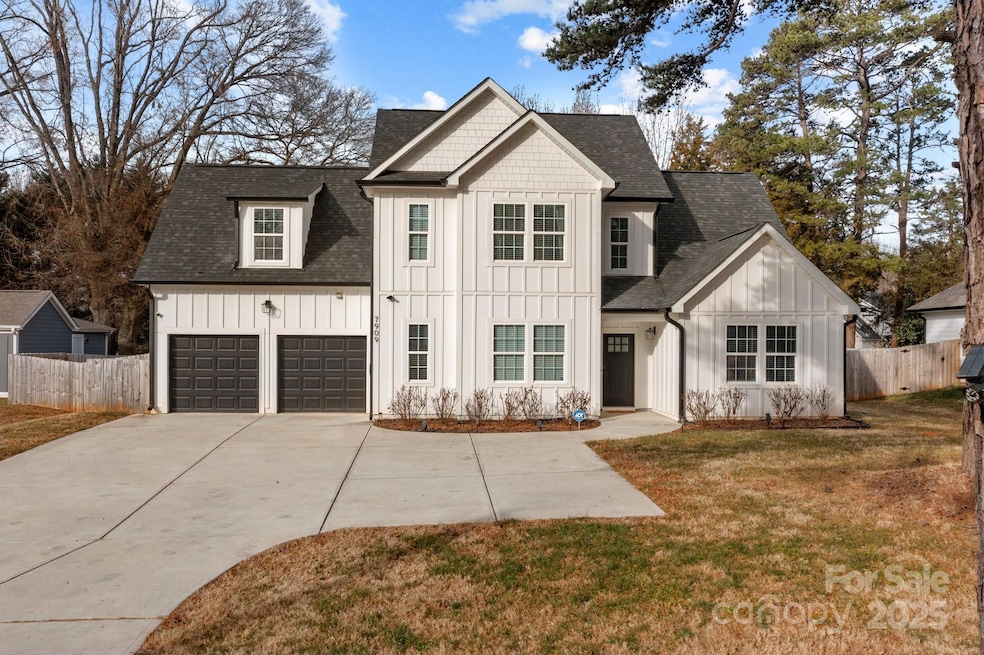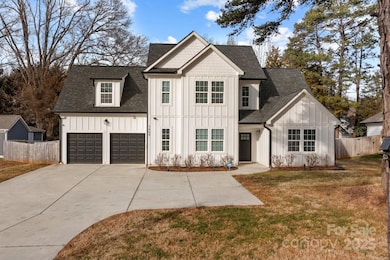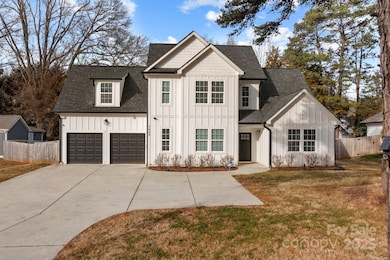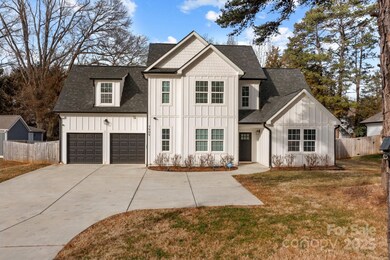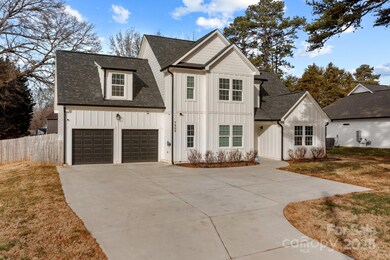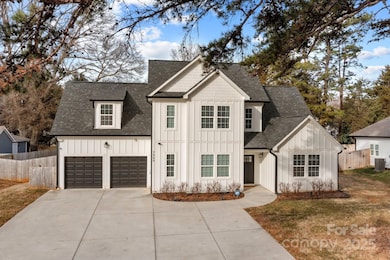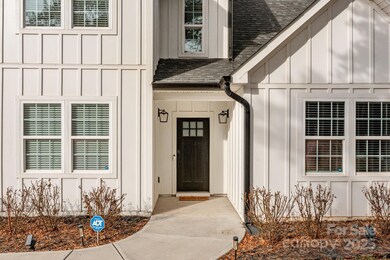
7909 Reames Rd Charlotte, NC 28216
Beatties Ford-Trinity NeighborhoodHighlights
- 2 Car Attached Garage
- Forced Air Heating and Cooling System
- Privacy Fence
- Laundry Room
- Ceiling Fan
- Level Lot
About This Home
As of March 2025Price Reduction !!! Price To Sell!!! Must See !!! Hard to find 4 bedrooms 3.5 baths.
This 2 Story home Is a True Gem that combines Modern Luxury with Timeless Charm!
Walk into the foyer to A Dining Room, perfect for hosting unforgettable gatherings.
The heart of the Home Unfolds an Open Spacious 2 Story Great Room w/electric fireplace & ceiling fan
That flows effortlessly to The Gourmet Kitchen with quartz countertop, all stainless steel appliances, Gas Range/Oven, 42" cabinets, and Breakfast Nook overlook the walk out patio, fire pit and gazebo.
Primary bedroom on the main floor offers dual vanities, update ceramic tile walk in shower and custom designed built in closet. Upstairs offers 3 bedrooms with walk way overlook the open 2 story great room.
Almost half an acre lot with no HOA.
Easy access and commute to uptown Charlotte and most surround area restaurants, shopping, hospitals etc.
Updates has been made by the seller is available at agent remark
Last Agent to Sell the Property
Liahona Realty Brokerage Email: lorrainechisholm@gmail.com License #188111
Home Details
Home Type
- Single Family
Est. Annual Taxes
- $402
Year Built
- Built in 2022
Lot Details
- Privacy Fence
- Wood Fence
- Back Yard Fenced
- Level Lot
- Cleared Lot
- Property is zoned N1-A
Parking
- 2 Car Attached Garage
- Front Facing Garage
- Garage Door Opener
Home Design
- Slab Foundation
- Wood Siding
- Hardboard
Interior Spaces
- 2-Story Property
- Ceiling Fan
- Great Room with Fireplace
Kitchen
- Gas Oven
- Self-Cleaning Oven
- Gas Cooktop
- Microwave
- Dishwasher
- Disposal
Bedrooms and Bathrooms
Laundry
- Laundry Room
- Washer and Electric Dryer Hookup
Schools
- Hornets Nest Elementary School
Utilities
- Forced Air Heating and Cooling System
- Vented Exhaust Fan
- Heating System Uses Natural Gas
- Gas Water Heater
Listing and Financial Details
- Assessor Parcel Number 037-174-66
Map
Home Values in the Area
Average Home Value in this Area
Property History
| Date | Event | Price | Change | Sq Ft Price |
|---|---|---|---|---|
| 03/28/2025 03/28/25 | Sold | $549,900 | 0.0% | $246 / Sq Ft |
| 02/18/2025 02/18/25 | Price Changed | $549,900 | -3.4% | $246 / Sq Ft |
| 02/01/2025 02/01/25 | For Sale | $569,030 | +11.6% | $255 / Sq Ft |
| 09/21/2022 09/21/22 | Sold | $510,000 | +3.0% | $228 / Sq Ft |
| 08/21/2022 08/21/22 | For Sale | $495,000 | -- | $221 / Sq Ft |
Tax History
| Year | Tax Paid | Tax Assessment Tax Assessment Total Assessment is a certain percentage of the fair market value that is determined by local assessors to be the total taxable value of land and additions on the property. | Land | Improvement |
|---|---|---|---|---|
| 2023 | $402 | $469,400 | $80,900 | $388,500 |
| 2022 | $402 | $41,700 | $41,700 | $0 |
Mortgage History
| Date | Status | Loan Amount | Loan Type |
|---|---|---|---|
| Open | $533,398 | FHA | |
| Closed | $533,398 | FHA | |
| Previous Owner | $485,000 | New Conventional |
Deed History
| Date | Type | Sale Price | Title Company |
|---|---|---|---|
| Warranty Deed | $550,000 | None Listed On Document | |
| Warranty Deed | $550,000 | None Listed On Document | |
| Warranty Deed | $510,000 | -- |
Similar Homes in the area
Source: Canopy MLS (Canopy Realtor® Association)
MLS Number: 4214299
APN: 037-174-66
- 7829 Buddy Holly Rd
- 8212 Bella Vista Ct
- 8209 Bella Vista Ct
- 6822 Broad Valley Ct
- 5125 Isaac Dr
- 9618 Langston Mill Rd Unit 38
- 9624 Langston Mill Rd
- 4714 Lakeview Rd
- 4710 Lakeview Rd
- 6622 Cedar Cliff Dr
- 7109 N Mills Rd
- 6312 Kennard Dr
- 6332 Kennard Dr
- 5517 Skycrest Dr
- 7147 Henderson Valley Ln
- 4315 Barnside Ln
- 8917 Chalkstone Rd
- 7518 Lena St
- 7221 Beatties Ford Rd
- 4032 Bufflehead Dr
