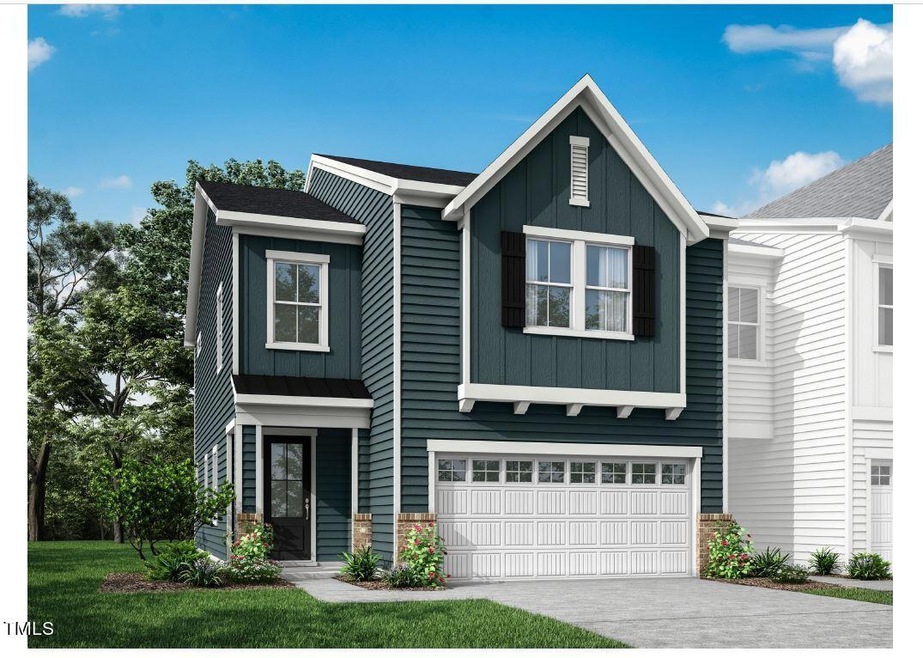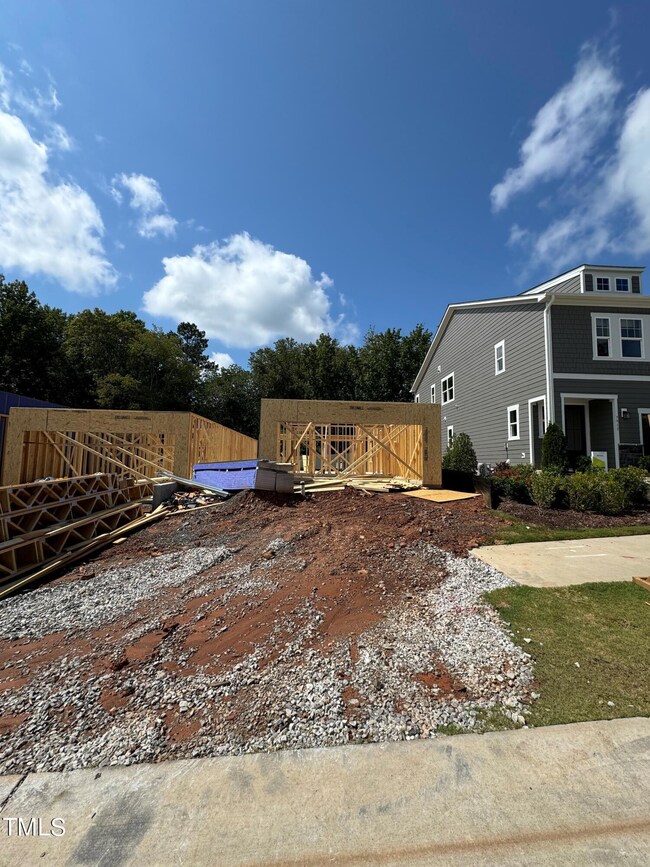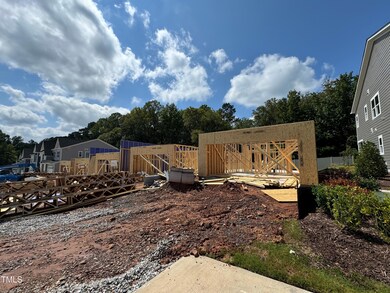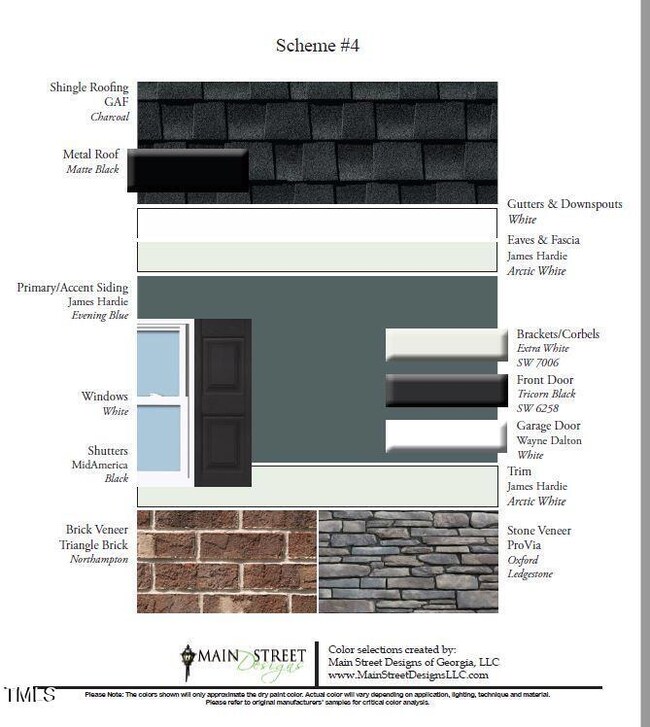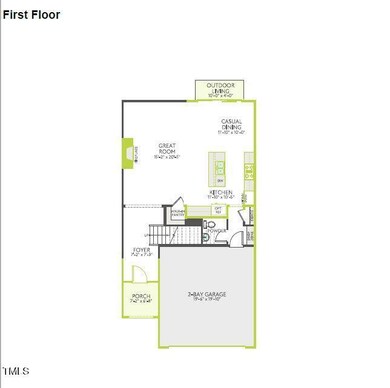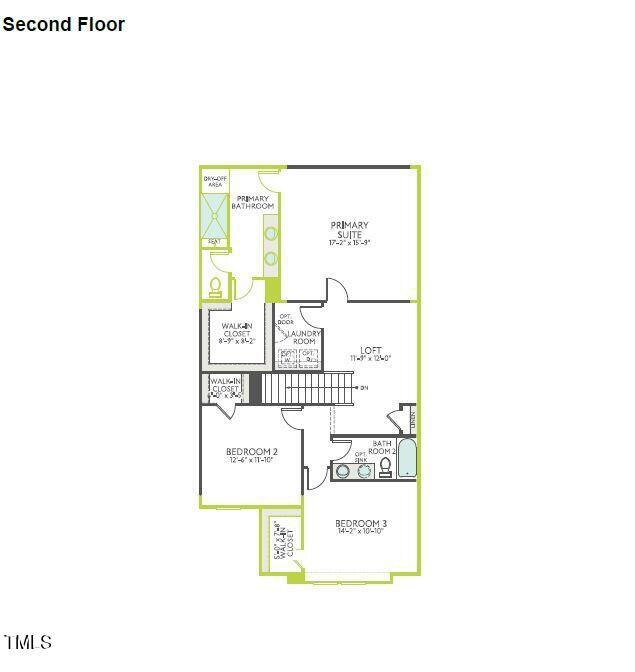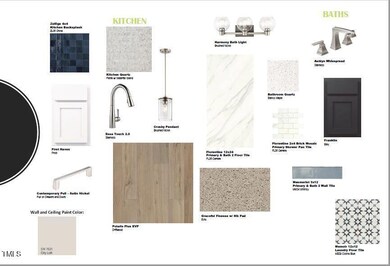
7909 Sofiana Ave Raleigh, NC 27617
Umstead NeighborhoodHighlights
- New Construction
- View of Trees or Woods
- Craftsman Architecture
- Sycamore Creek Elementary School Rated A
- Open Floorplan
- End Unit
About This Home
As of December 2024Welcome to BARLOW! Beautiful new community featuring 80 townhomes. Located just off 540 at the Leesville Rd exit. Minutes from BrierCreek Commons/RDU & RTP. This home features our Harper plan. End unit. Three Bedroom/2.5 bath with a loft & two-car garage. The first floor has an open layout with a large great room, casual dining, fireplace & kitchen. Gourmet kitchen with large island, quartz counters, tile backsplash, walk-in pantry & pendant lighting.Drop zone at garage entry. Sliding doors to patio off the great room. Spacious primary suite w spa-like bath. Large tiled shower w bench, water-closet & large WIC. Framing stage (August 28th) Final TWO Opportunities in Barlow.
Townhouse Details
Home Type
- Townhome
Est. Annual Taxes
- $869
Year Built
- Built in 2024 | New Construction
Lot Details
- 3,312 Sq Ft Lot
- Lot Dimensions are 36x96
- End Unit
- No Units Located Below
- No Unit Above or Below
- 1 Common Wall
- Landscaped
- Back Yard
HOA Fees
- $135 Monthly HOA Fees
Parking
- 2 Car Attached Garage
- Parking Accessed On Kitchen Level
- Front Facing Garage
- Garage Door Opener
- Private Driveway
Home Design
- Craftsman Architecture
- Slab Foundation
- Frame Construction
- Architectural Shingle Roof
Interior Spaces
- 2,105 Sq Ft Home
- 2-Story Property
- Open Floorplan
- Smooth Ceilings
- Recessed Lighting
- Electric Fireplace
- Window Screens
- Sliding Doors
- Family Room with Fireplace
- Combination Kitchen and Dining Room
- Views of Woods
- Smart Thermostat
Kitchen
- Eat-In Kitchen
- Built-In Oven
- Gas Cooktop
- Microwave
- Dishwasher
- Stainless Steel Appliances
- Kitchen Island
- Quartz Countertops
- Disposal
Flooring
- Carpet
- Tile
- Luxury Vinyl Tile
Bedrooms and Bathrooms
- 3 Bedrooms
- Walk-In Closet
- Double Vanity
- Private Water Closet
- Shower Only in Primary Bathroom
- Walk-in Shower
Laundry
- Laundry Room
- Laundry on upper level
- Washer and Electric Dryer Hookup
Attic
- Pull Down Stairs to Attic
- Unfinished Attic
Outdoor Features
- Patio
- Rain Gutters
- Porch
Schools
- Sycamore Creek Elementary School
- Pine Hollow Middle School
- Leesville Road High School
Utilities
- Central Air
- Heating System Uses Natural Gas
- Vented Exhaust Fan
- Tankless Water Heater
Community Details
- Association fees include ground maintenance
- Ppm Association, Phone Number (919) 848-4911
- Built by Tri Pointe Homes
- Barlow Subdivision, Harper Floorplan
- Maintained Community
- Community Parking
Listing and Financial Details
- Home warranty included in the sale of the property
- Assessor Parcel Number BM 2022 PGS 434-438
Map
Home Values in the Area
Average Home Value in this Area
Property History
| Date | Event | Price | Change | Sq Ft Price |
|---|---|---|---|---|
| 12/19/2024 12/19/24 | Sold | $550,000 | 0.0% | $261 / Sq Ft |
| 10/14/2024 10/14/24 | Pending | -- | -- | -- |
| 10/06/2024 10/06/24 | Price Changed | $550,000 | -1.9% | $261 / Sq Ft |
| 08/17/2024 08/17/24 | Price Changed | $560,762 | 0.0% | $266 / Sq Ft |
| 07/24/2024 07/24/24 | For Sale | $560,571 | +1.9% | $266 / Sq Ft |
| 05/28/2024 05/28/24 | Off Market | $550,000 | -- | -- |
| 05/20/2024 05/20/24 | For Sale | $560,571 | -- | $266 / Sq Ft |
Tax History
| Year | Tax Paid | Tax Assessment Tax Assessment Total Assessment is a certain percentage of the fair market value that is determined by local assessors to be the total taxable value of land and additions on the property. | Land | Improvement |
|---|---|---|---|---|
| 2024 | $869 | $100,000 | $100,000 | $0 |
| 2023 | $654 | $60,000 | $60,000 | $0 |
| 2022 | $0 | $0 | $0 | $0 |
Mortgage History
| Date | Status | Loan Amount | Loan Type |
|---|---|---|---|
| Open | $409,758 | New Conventional |
Deed History
| Date | Type | Sale Price | Title Company |
|---|---|---|---|
| Special Warranty Deed | $546,500 | None Listed On Document |
Similar Homes in the area
Source: Doorify MLS
MLS Number: 10030614
APN: 0778.02-98-9135-000
- 5900 Dunzo Rd
- 7728 Cape Charles Dr
- 11308 Leesville Rd
- 11209 Sedgefield Dr
- 11404 Leesville Rd
- 11404 Claybank Place
- 11400 Claybank Place
- 13338 Ashford Park Dr
- 5240 Indigo Moon Way
- 12812 Baybriar Dr
- 9125 Colony Village Ln
- 9104 Colony Village Ln
- 12833 Edsel Dr
- 12908 Grey Willow Dr
- 10004 Liana Ln
- 12912 Grey Willow Dr
- 12808 Edsel Dr
- 5040 Dawn Piper Dr
- 9309 Field Maple Ct
- 9305 Field Maple Ct
