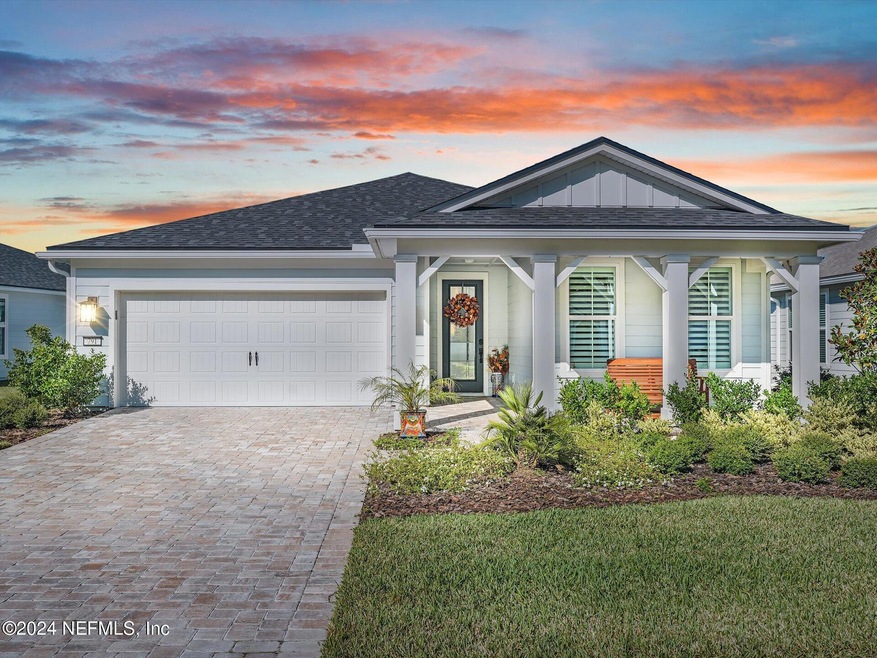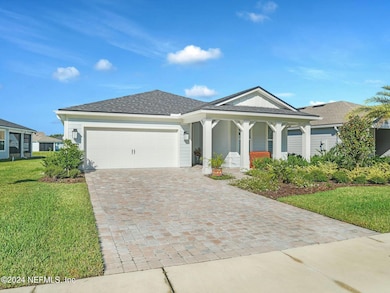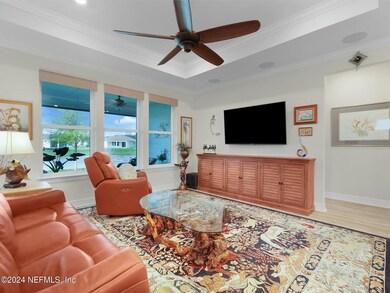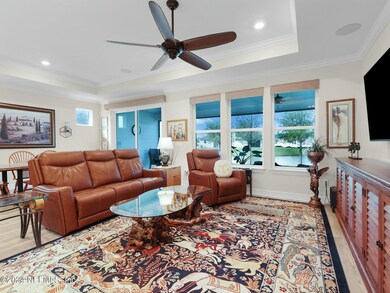
Estimated payment $3,538/month
Total Views
29,816
2
Beds
2
Baths
1,858
Sq Ft
$293
Price per Sq Ft
Highlights
- Fitness Center
- Home fronts a pond
- Lake View
- Gated with Attendant
- Senior Community
- Open Floorplan
About This Home
Seller to replace current induction cooktop with original installed 36' five burner Whirlpool gas cooktop.
Home Details
Home Type
- Single Family
Est. Annual Taxes
- $2,537
Year Built
- Built in 2023
HOA Fees
- $285 Monthly HOA Fees
Parking
- 2 Car Garage
Property Views
- Lake
- Pond
Home Design
- Traditional Architecture
- Wood Frame Construction
- Shingle Roof
Interior Spaces
- 1,858 Sq Ft Home
- 1-Story Property
- Open Floorplan
- Screened Porch
- Laundry in unit
Kitchen
- Eat-In Kitchen
- Electric Oven
- Gas Cooktop
- Microwave
- Dishwasher
- Kitchen Island
- Disposal
Flooring
- Carpet
- Tile
- Vinyl
Bedrooms and Bathrooms
- 2 Bedrooms
- Walk-In Closet
- 2 Full Bathrooms
Home Security
- Security Gate
- Fire and Smoke Detector
Schools
- Wildlight Elementary School
- Yulee Middle School
- Yulee High School
Utilities
- Central Heating and Cooling System
- Tankless Water Heater
- Water Softener is Owned
Additional Features
- Accessibility Features
- Home fronts a pond
Listing and Financial Details
- Assessor Parcel Number 50-3N-27-1004-0354-0000
Community Details
Overview
- Senior Community
- Association fees include security, trash
- Del Webb Wildlight Subdivision
- On-Site Maintenance
Amenities
- Community Barbecue Grill
- Clubhouse
Recreation
- Tennis Courts
- Pickleball Courts
- Community Playground
- Fitness Center
- Community Spa
- Children's Pool
- Park
- Jogging Path
Security
- Gated with Attendant
Map
Create a Home Valuation Report for This Property
The Home Valuation Report is an in-depth analysis detailing your home's value as well as a comparison with similar homes in the area
Home Values in the Area
Average Home Value in this Area
Tax History
| Year | Tax Paid | Tax Assessment Tax Assessment Total Assessment is a certain percentage of the fair market value that is determined by local assessors to be the total taxable value of land and additions on the property. | Land | Improvement |
|---|---|---|---|---|
| 2024 | $2,537 | $426,481 | $75,000 | $351,481 |
| 2023 | $2,537 | $75,000 | $75,000 | -- |
| 2022 | -- | $17,897 | $17,897 | -- |
Source: Public Records
Property History
| Date | Event | Price | Change | Sq Ft Price |
|---|---|---|---|---|
| 02/20/2025 02/20/25 | Price Changed | $545,000 | -2.5% | $293 / Sq Ft |
| 11/25/2024 11/25/24 | For Sale | $559,000 | -- | $301 / Sq Ft |
Source: realMLS (Northeast Florida Multiple Listing Service)
Deed History
| Date | Type | Sale Price | Title Company |
|---|---|---|---|
| Special Warranty Deed | $518,400 | Pgp Title |
Source: Public Records
Mortgage History
| Date | Status | Loan Amount | Loan Type |
|---|---|---|---|
| Open | $243,390 | New Conventional |
Source: Public Records
Similar Homes in the area
Source: realMLS (Northeast Florida Multiple Listing Service)
MLS Number: 2061959
APN: 50-3N-27-1004-0354-0000
Nearby Homes
- 791 Continuum Loop
- 565 Continuum Loop
- 776 Continuum Loop
- 96218 Windsor Dr
- 0 Barnwell Rd
- 464094 Florida 200
- 96033 S Prince Dr
- 96056 Dowling Dr
- 24142 Flora Parke Blvd
- 24128 Flora Parke Blvd
- 95116 Barnwell Rd
- 96037 Sail Wind Way
- 30936 Paradise Commons Unit 221
- 30936 Paradise Commons Unit 217
- 31010 Paradise Commons Unit 412
- 96047 Cottage Ct
- 30340 Forest Parke Dr
- 96075 Sail Wind Way
- 30532 Forest Parke Dr






