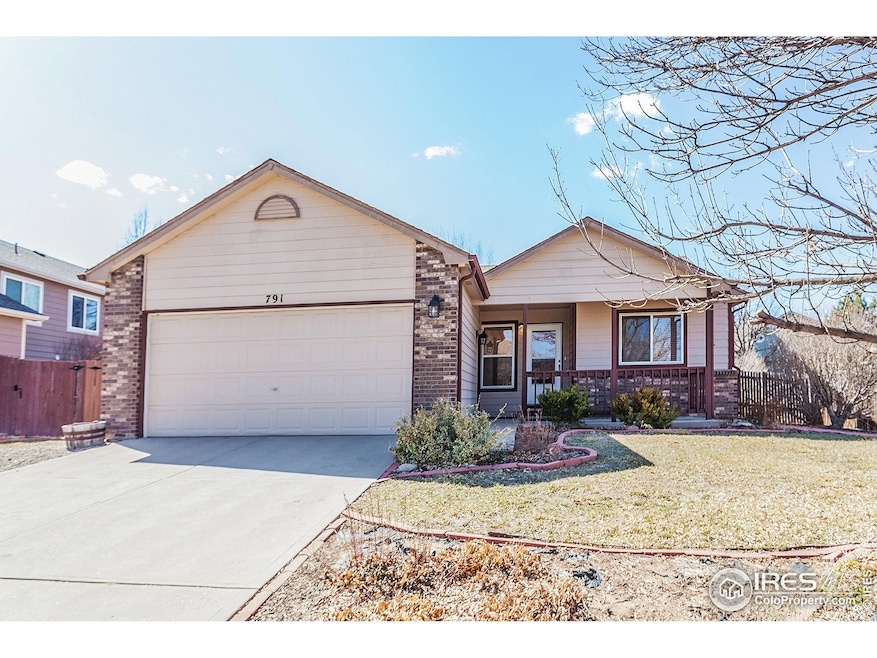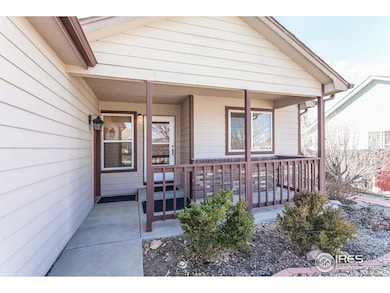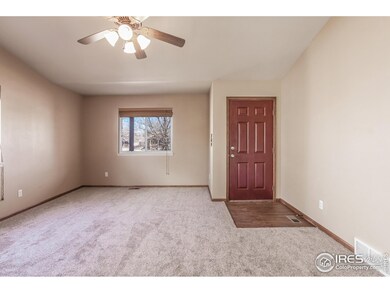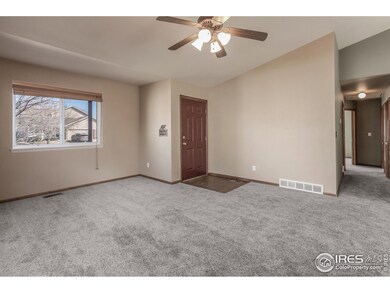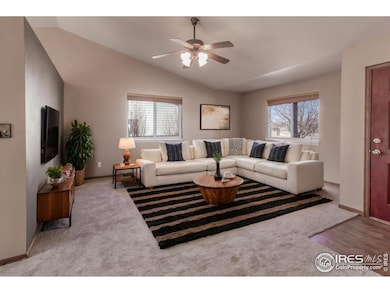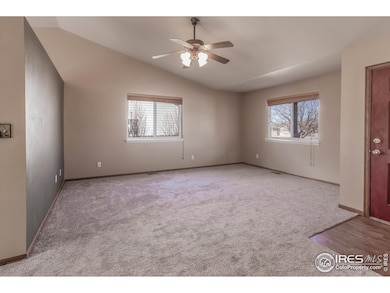
791 Eagle Dr Loveland, CO 80537
Highlights
- Open Floorplan
- 2 Car Attached Garage
- Patio
- Contemporary Architecture
- Eat-In Kitchen
- Forced Air Heating and Cooling System
About This Home
As of April 2025Welcome to this lovely 3 bedroom ranch-style home, offering a perfect combination of comfort and functionality. The open floor plan creates a spacious and inviting atmosphere throughout, making it ideal for both everyday living and entertaining. Enjoy brand-new flooring throughout both the main level and finished basement, providing a fresh and cozy feel. The finished basement adds valuable living space, perfect for a home office, play space, or entertainment area. You'll also appreciate the convenience of a two-car garage and a fully fenced yard, ideal for pets, kids, or gardening. The home backs up to open space, offering some space between neighbors and an added sense of privacy. With all appliances included, this home is truly move-in ready and waiting for you to make it your own. Don't miss out on this fantastic opportunity!
Home Details
Home Type
- Single Family
Est. Annual Taxes
- $1,553
Year Built
- Built in 2000
Lot Details
- 6,632 Sq Ft Lot
- Fenced
- Level Lot
- Property is zoned P-38
HOA Fees
- $50 Monthly HOA Fees
Parking
- 2 Car Attached Garage
- Garage Door Opener
- Driveway Level
Home Design
- Contemporary Architecture
- Wood Frame Construction
- Composition Roof
Interior Spaces
- 2,057 Sq Ft Home
- 1-Story Property
- Open Floorplan
- Family Room
Kitchen
- Eat-In Kitchen
- Electric Oven or Range
- Dishwasher
Flooring
- Carpet
- Vinyl
Bedrooms and Bathrooms
- 3 Bedrooms
- Primary bathroom on main floor
Laundry
- Dryer
- Washer
Basement
- Basement Fills Entire Space Under The House
- Laundry in Basement
Outdoor Features
- Patio
- Exterior Lighting
Schools
- Milner Elementary School
- Clark Middle School
- Thompson Valley High School
Utilities
- Forced Air Heating and Cooling System
- Cable TV Available
Community Details
- Association fees include common amenities
- Thompson Valley Second Sub Subdivision
Listing and Financial Details
- Assessor Parcel Number R1595530
Map
Home Values in the Area
Average Home Value in this Area
Property History
| Date | Event | Price | Change | Sq Ft Price |
|---|---|---|---|---|
| 04/23/2025 04/23/25 | Sold | $475,178 | +1.3% | $231 / Sq Ft |
| 03/18/2025 03/18/25 | For Sale | $469,000 | -- | $228 / Sq Ft |
Tax History
| Year | Tax Paid | Tax Assessment Tax Assessment Total Assessment is a certain percentage of the fair market value that is determined by local assessors to be the total taxable value of land and additions on the property. | Land | Improvement |
|---|---|---|---|---|
| 2025 | $1,498 | $29,842 | $2,814 | $27,028 |
| 2024 | $1,498 | $29,842 | $2,814 | $27,028 |
| 2022 | $1,245 | $22,601 | $2,919 | $19,682 |
| 2021 | $1,280 | $23,252 | $3,003 | $20,249 |
| 2020 | $1,100 | $20,985 | $3,003 | $17,982 |
| 2019 | $1,081 | $20,985 | $3,003 | $17,982 |
| 2018 | $893 | $18,050 | $3,024 | $15,026 |
| 2017 | $769 | $18,050 | $3,024 | $15,026 |
| 2016 | $585 | $15,936 | $3,343 | $12,593 |
| 2015 | $580 | $15,930 | $3,340 | $12,590 |
| 2014 | $529 | $14,050 | $3,340 | $10,710 |
Mortgage History
| Date | Status | Loan Amount | Loan Type |
|---|---|---|---|
| Open | $100,000 | Credit Line Revolving | |
| Previous Owner | $122,532 | Construction |
Deed History
| Date | Type | Sale Price | Title Company |
|---|---|---|---|
| Corporate Deed | $153,165 | Land Title Guarantee Company |
Similar Homes in the area
Source: IRES MLS
MLS Number: 1028791
APN: 95224-25-015
- 780 S Tyler Ave
- 692 Eagle Dr
- 1157 Lavender Ave
- 1186 Lavender Ave
- 566 Split Rock Dr
- 621 Split Rock Dr
- 1786 Wintergreen Place
- 502 Jocelyn Dr
- 2327 11th St SW
- 332 Terri Dr
- 138 Glenda Dr
- 1126 Patricia Dr
- 1406 Effie Ct
- 2615 Anemonie Dr
- 329 Orvis Ct
- 2005 Frances Dr
- 2802 SW Bridalwreath Place
- 1168 Blue Agave Ct
- 2821 5th St SW
- 1610 Cattail Dr
