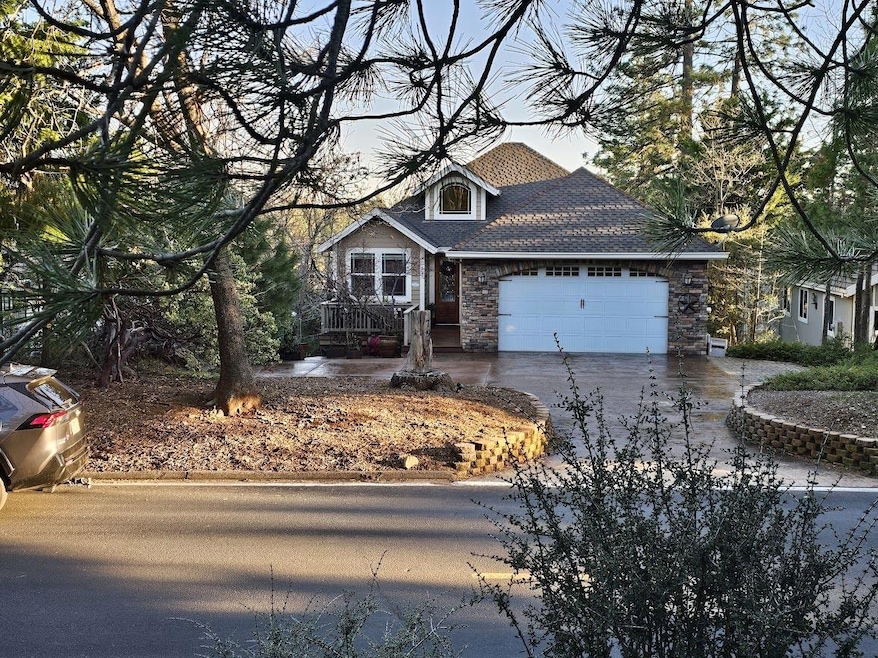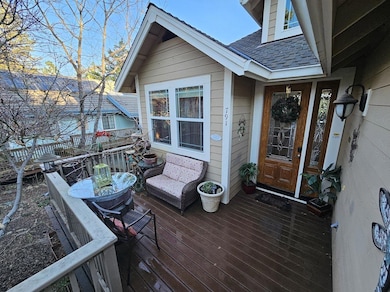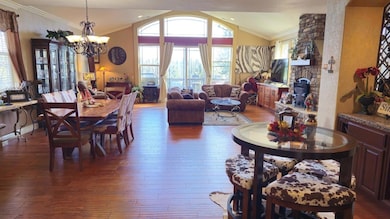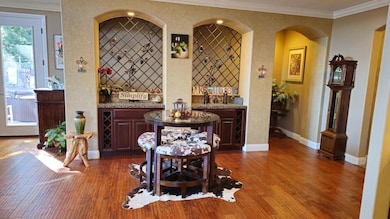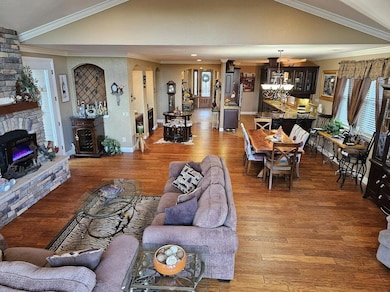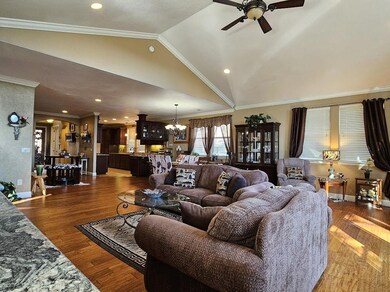
791 Forest Meadows Dr Murphys, CA 95247
Estimated payment $4,946/month
Highlights
- Golf Course Community
- Solar Power Battery
- Ridge View
- Gated with Attendant
- Primary Bedroom Suite
- Clubhouse
About This Home
Own a Slice of Sierra Mountain Paradise! Step into your dream retreat where luxury meets nature in perfect harmony! This one-of-a-kind resort-style home in Murphys is designed to captivate your senses from the moment you walk in. A stunning arched window greets you, framing breathtaking panoramic pine tree views that set the tone for your mountain escape. Relax and entertain on the expansive deck, complete with a private hot tub and ample space to soak in the fresh mountain air. Inside, this custom-built masterpiece shines with exquisite craftsmanship and designer arch aesthetics throughout. Top Features You'll Love: Grand gas rock fireplace to cozy up in style, wide-plank hardwood floors & elegant tilework, sophisticated yet inviting spacious bedrooms & stunning bathrooms where comfort meets elegance, a separate 2-bedroom apartment with private entry & deck that is ideal for guests or extra income, an owned (not leased) solar system with backup battery keeps you eco-friendly & energy-saving. Whether you're looking for a personal mountain getaway or an income-generating investment, this home delivers on all fronts. Don't miss your chance to own a piece of paradise in the Sierra foothills! Schedule your private tour today!
Home Details
Home Type
- Single Family
Est. Annual Taxes
- $3,790
Year Built
- Built in 2006
Lot Details
- 9,583 Sq Ft Lot
- Northwest Facing Home
- Drought Tolerant Landscaping
- Grass Covered Lot
- Zoning described as R1
HOA Fees
- $170 Monthly HOA Fees
Parking
- 2 Car Garage
- Workshop in Garage
- Garage Door Opener
Property Views
- Ridge
- Hills
- Forest
Home Design
- Post and Beam
- Wood Frame Construction
- Shingle Roof
- Shingle Siding
Interior Spaces
- 2,787 Sq Ft Home
- 2-Story Property
- Wet Bar
- Vaulted Ceiling
- Skylights
- Fireplace
- Mud Room
- Formal Entry
- Great Room
- Formal Dining Room
- Utility Room
- Security Gate
- Finished Basement
Kitchen
- Breakfast Bar
- Gas Oven
- Self-Cleaning Oven
- Gas Cooktop
- Microwave
- Granite Countertops
Flooring
- Carpet
- Stone
- Tile
Bedrooms and Bathrooms
- 4 Bedrooms
- Main Floor Bedroom
- Primary Bedroom Suite
- Walk-In Closet
- Bathroom on Main Level
- 3 Full Bathrooms
- Granite Bathroom Countertops
- Bidet
- Dual Sinks
- Jetted Soaking Tub in Primary Bathroom
- Bathtub
- Oversized Bathtub in Primary Bathroom
- Walk-in Shower
Laundry
- Laundry Room
- Washer and Dryer
Eco-Friendly Details
- Solar Power Battery
- Solar Heating System
Outdoor Features
- Balcony
- Deck
Utilities
- Forced Air Zoned Cooling and Heating System
- Wood Insert Heater
- Heating System Uses Propane
- Separate Meters
- Propane
- Water Purifier is Owned
- Cable TV Available
Listing and Financial Details
- Assessor Parcel Number 034-073-007-000
Community Details
Overview
- Association fees include insurance - common area, maintenance - common area, management fee, pool spa or tennis, reserves, security service
- Forest Meadows Homeowners Association
- Built by Forest Meadows
- Greenbelt
Amenities
- Courtyard
- Sauna
- Clubhouse
- Planned Social Activities
Recreation
- Golf Course Community
- Tennis Courts
- Community Pool
- Putting Green
Security
- Gated with Attendant
Map
Home Values in the Area
Average Home Value in this Area
Tax History
| Year | Tax Paid | Tax Assessment Tax Assessment Total Assessment is a certain percentage of the fair market value that is determined by local assessors to be the total taxable value of land and additions on the property. | Land | Improvement |
|---|---|---|---|---|
| 2023 | $3,790 | $297,993 | $49,251 | $248,742 |
| 2022 | $3,593 | $292,151 | $48,286 | $243,865 |
| 2021 | $3,498 | $286,424 | $47,340 | $239,084 |
| 2020 | $7,221 | $626,980 | $15,606 | $611,374 |
| 2019 | $7,136 | $614,890 | $15,300 | $599,590 |
| 2018 | $6,807 | $600,000 | $15,000 | $585,000 |
| 2017 | $3,980 | $339,530 | $31,830 | $307,700 |
| 2016 | $3,968 | $332,873 | $31,206 | $301,667 |
| 2015 | $3,916 | $327,874 | $30,738 | $297,136 |
| 2014 | -- | $321,452 | $30,136 | $291,316 |
Property History
| Date | Event | Price | Change | Sq Ft Price |
|---|---|---|---|---|
| 03/12/2025 03/12/25 | For Sale | $799,000 | +31.0% | $287 / Sq Ft |
| 02/04/2025 02/04/25 | Off Market | $610,000 | -- | -- |
| 06/22/2020 06/22/20 | Sold | $610,000 | -3.2% | $219 / Sq Ft |
| 06/12/2020 06/12/20 | Pending | -- | -- | -- |
| 04/17/2020 04/17/20 | Price Changed | $629,900 | 0.0% | $226 / Sq Ft |
| 04/17/2020 04/17/20 | For Sale | $629,900 | -3.0% | $226 / Sq Ft |
| 03/31/2020 03/31/20 | Pending | -- | -- | -- |
| 03/02/2020 03/02/20 | For Sale | $649,500 | +103.0% | $233 / Sq Ft |
| 01/11/2013 01/11/13 | Sold | $320,000 | -27.1% | $115 / Sq Ft |
| 12/12/2012 12/12/12 | Pending | -- | -- | -- |
| 08/07/2012 08/07/12 | For Sale | $439,000 | -- | $158 / Sq Ft |
Deed History
| Date | Type | Sale Price | Title Company |
|---|---|---|---|
| Grant Deed | $550,000 | Fidelity National Title Co | |
| Grant Deed | $600,000 | Placer Title Co | |
| Grant Deed | $176,500 | The Sterling Title Company | |
| Grant Deed | $75,000 | First American Title Company |
Mortgage History
| Date | Status | Loan Amount | Loan Type |
|---|---|---|---|
| Previous Owner | $649,500 | Construction |
Similar Homes in Murphys, CA
Source: MLSListings
MLS Number: ML81997690
APN: 034-073-007-000
- 839 Forest Meadows Dr
- 311 Fairway Village Dr
- 621 Forest Meadows Dr
- 119 Fairway Village Ct
- 291 Fairway Village Dr
- 1072 Fairway Ct
- 1140 Fairway Ct
- 3657 Brice Station Rd
- 1144 Fairway Ct
- 3 Foxglove Ct
- 297 Forest Meadows Dr
- 533 Forest Meadows Dr
- 517 Forest Meadows Dr
- 939 Fairway Ct
- 1616 Vine Maple Dr
- 1238 Canyon Ridge Ct
- 1259 Sandalwood Dr
- 1492 Sandalwood Dr
- 1033 Sandalwood Dr
- 945 Dogwood Dr
