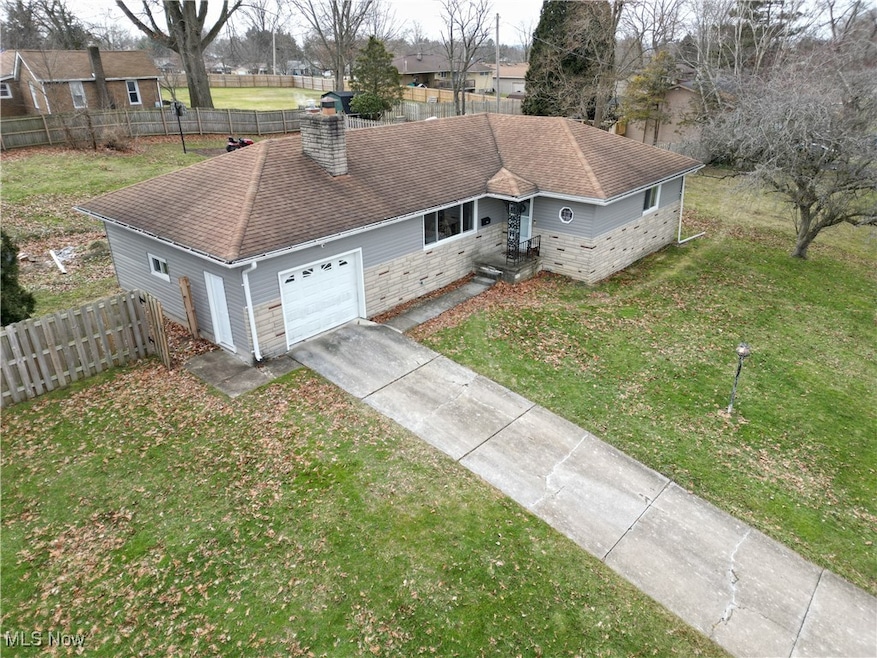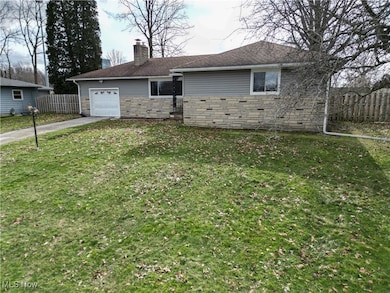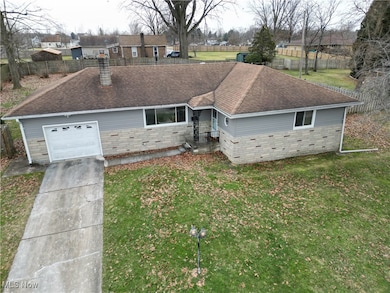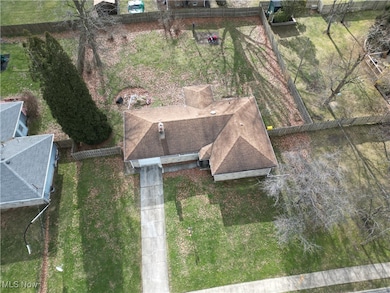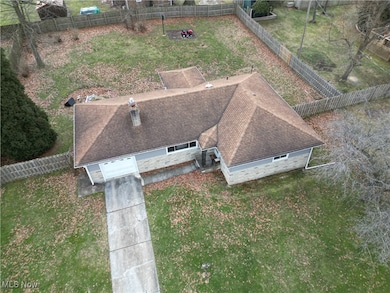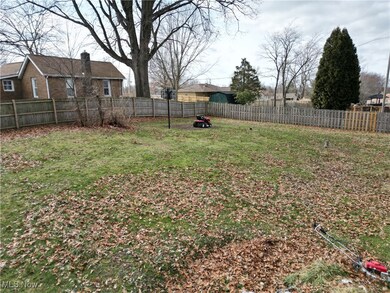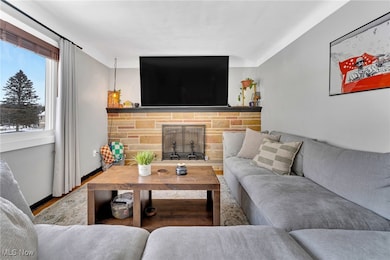
791 Porter Ave Campbell, OH 44405
Campbell NeighborhoodEstimated payment $1,186/month
Highlights
- No HOA
- 1 Car Attached Garage
- Ceiling Fan
- Covered patio or porch
- Forced Air Heating and Cooling System
- Property is Fully Fenced
About This Home
Welcome to 791 Porter Avenue! This 3-bedroom RANCH home has been tastefully updated and has such adorable character! When you pull up, you will notice the newer roof and siding (2021), newer vinyl windows, as well as stone accents on the facade! Walk in through the front door to the large living room with gas fireplace and hardwood flooring! The eat-in kitchen area has a glass slider that leads to the covered back patio overlooking the fully fenced in backyard! The kitchen has been completely updated (2021) with white cabinetry, granite countertops, backsplash, LVT flooring and stainless-steel appliances. The first bedroom has a wood slatted accent wall, newer carpet and closet organizers! The second bedroom is currently used for an office and has hardwood flooring and an industrial built-in shelving unit! The master bedroom is huge and has hardwood floors as well as a walk-in closet! The updated full bathroom has a tub/shower surround, gray vanity and new fan! The full basement can be transformed into a rec room, playroom, game room, additional living space... or just a place for your storage! This home also has an attached 1 car garage! Other updates include hot water tank and central air unit (2020). A 2-10 Home Warranty is also provided to the buyer for a year! With just 10 minutes from Boardman/Poland, a short walk to Roosevelt Park, and few minutes from shopping & restaurants, you won’t want to miss out on this one!
Listing Agent
Burgan Real Estate Brokerage Email: stacie@burganrealestate.com 330-207-7604 License #2017001724
Home Details
Home Type
- Single Family
Est. Annual Taxes
- $2,321
Year Built
- Built in 1963
Lot Details
- 0.33 Acre Lot
- Property is Fully Fenced
- Wood Fence
Parking
- 1 Car Attached Garage
- Front Facing Garage
Home Design
- Block Foundation
- Fiberglass Roof
- Asphalt Roof
- Vinyl Siding
Interior Spaces
- 1,344 Sq Ft Home
- 1-Story Property
- Ceiling Fan
- Living Room with Fireplace
Kitchen
- Range
- Microwave
Bedrooms and Bathrooms
- 3 Main Level Bedrooms
- 1 Full Bathroom
Unfinished Basement
- Basement Fills Entire Space Under The House
- Laundry in Basement
Outdoor Features
- Covered patio or porch
Utilities
- Forced Air Heating and Cooling System
- Heating System Uses Gas
Community Details
- No Home Owners Association
- Latest Enumeration/Lots/Sa Subdivision
Listing and Financial Details
- Home warranty included in the sale of the property
- Assessor Parcel Number 46-017-0-560.00-0
Map
Home Values in the Area
Average Home Value in this Area
Tax History
| Year | Tax Paid | Tax Assessment Tax Assessment Total Assessment is a certain percentage of the fair market value that is determined by local assessors to be the total taxable value of land and additions on the property. | Land | Improvement |
|---|---|---|---|---|
| 2024 | $2,323 | $44,300 | $3,300 | $41,000 |
| 2023 | $2,295 | $44,300 | $3,300 | $41,000 |
| 2022 | $1,975 | $23,560 | $3,290 | $20,270 |
| 2021 | $1,400 | $23,560 | $3,290 | $20,270 |
| 2020 | $1,422 | $23,560 | $3,290 | $20,270 |
| 2019 | $1,821 | $19,470 | $2,720 | $16,750 |
| 2018 | $1,563 | $19,470 | $2,720 | $16,750 |
| 2017 | $1,214 | $19,470 | $2,720 | $16,750 |
| 2016 | $1,079 | $24,290 | $2,720 | $21,570 |
| 2015 | $1,018 | $24,290 | $2,720 | $21,570 |
| 2014 | $966 | $24,290 | $2,720 | $21,570 |
| 2013 | $947 | $24,290 | $2,720 | $21,570 |
Property History
| Date | Event | Price | Change | Sq Ft Price |
|---|---|---|---|---|
| 03/27/2025 03/27/25 | Price Changed | $178,000 | -3.8% | $132 / Sq Ft |
| 02/18/2025 02/18/25 | Price Changed | $185,000 | -2.6% | $138 / Sq Ft |
| 02/08/2025 02/08/25 | For Sale | $190,000 | +44.5% | $141 / Sq Ft |
| 04/13/2021 04/13/21 | Sold | $131,500 | +1.2% | $98 / Sq Ft |
| 03/11/2021 03/11/21 | Pending | -- | -- | -- |
| 03/09/2021 03/09/21 | For Sale | $129,900 | -- | $97 / Sq Ft |
Deed History
| Date | Type | Sale Price | Title Company |
|---|---|---|---|
| Warranty Deed | $131,500 | None Available | |
| Sheriffs Deed | $17,857 | None Available | |
| Deed | -- | -- |
Mortgage History
| Date | Status | Loan Amount | Loan Type |
|---|---|---|---|
| Open | $12,727 | FHA | |
| Closed | $6,575 | Stand Alone Second | |
| Open | $129,117 | FHA |
Similar Homes in Campbell, OH
Source: MLS Now
MLS Number: 5098888
APN: 46-017-0-560.00-0
- 710 Struthers-Liberty Rd
- 738 Porter Ave
- 458 Neoka Dr
- 129 Camvet Dr
- 865 Almasy Dr
- 429 Struthers Coitsville Rd
- 554 Neoka Dr
- 576 Breetz Dr
- 599 Karolina Dr
- 193 Struthers Liberty Rd
- 472 Peters Dr
- 476 Peters Dr
- 338 Robinson Rd
- 231 Gordon Ave
- 311 Park Dr
- 301 Park Dr
- 490 12th St
- OL 38 Mccartney Rd
- 366 Tenney Ave
- 303 Whipple Ave
