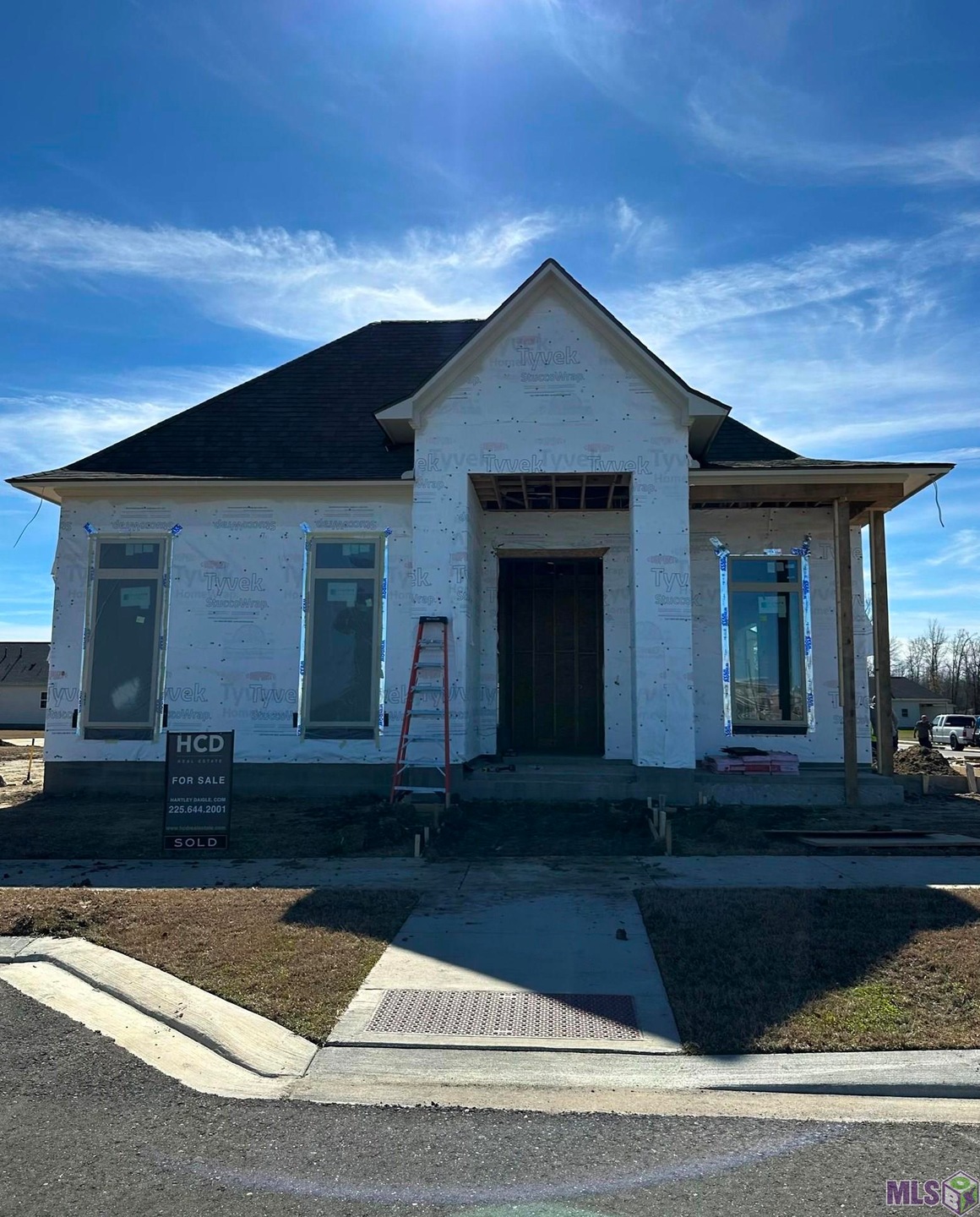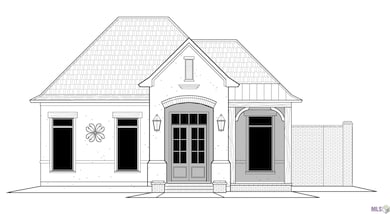
791 Saint Augustus St Gonzales, LA 70737
Highlights
- Lake Front
- Water Access
- Outdoor Kitchen
- Pecan Grove Primary School Rated A-
- Contemporary Architecture
- Granite Countertops
About This Home
As of July 2024Nestled gracefully in the heart of Heritage Crossing, this 2,695 square feet abode effortlessly balances elegance with comfort. Positioned to capture breathtaking water views, the home features 4 bedrooms and 3 baths, seamlessly blending spaciousness with intimacy for a perfect retreat. Beyond the captivating views, what truly elevates this residence is the meticulously designed Bertazzoni kitchen, a culinary haven for both aspiring chefs and connoisseurs alike. As you step inside, a warm ambiance embraces you, accentuating the carefully chosen details that adorn each room. The living spaces flow seamlessly, offering an open and airy atmosphere perfect for both relaxation and entertaining. Imagine cozy evenings by the fireplace or hosting guests in the well-appointed dining area. The bedrooms, true sanctuaries, provide ample space and natural light, creating a serene escape within the home. Outside, a thoughtfully landscaped environment invites you to enjoy the beauty of your surroundings. Whether sipping coffee on the patio or strolling through the garden, the outdoor spaces seamlessly extend the sense of tranquility. What sets this residence apart is its convenient location within the community. Imagine the ease of walking to the grocery store, enjoying quick access to excellent restaurants, and being a mere stroll away from a beautiful park. This isn't just a house; it's an invitation to a lifestyle that combines comfort, style, and the unique charm of Heritage Crossing. Come experience “Where Life Meets Living”. “*Seller offering free 2/1 Interest Rate Buydown and $4,500.00 towards closing costs with use of Seller's preferred lender*”
Last Buyer's Agent
All Non/mls
NON MLS/CO-OP ACTIVITY
Home Details
Home Type
- Single Family
Year Built
- Built in 2024
Lot Details
- 6,795 Sq Ft Lot
- Lot Dimensions are 60' x 115'
- Lake Front
- Level Lot
HOA Fees
- $100 Monthly HOA Fees
Home Design
- Contemporary Architecture
- Brick Exterior Construction
- Slab Foundation
- Frame Construction
- Architectural Shingle Roof
- Stucco
Interior Spaces
- 2,695 Sq Ft Home
- 1-Story Property
- Crown Molding
- Ceiling height of 9 feet or more
- Ceiling Fan
- Fireplace
- Ceramic Tile Flooring
Kitchen
- Gas Oven
- Gas Cooktop
- Dishwasher
- Kitchen Island
- Granite Countertops
- Disposal
Bedrooms and Bathrooms
- 4 Bedrooms
- En-Suite Primary Bedroom
- Walk-In Closet
- Dual Vanity Sinks in Primary Bathroom
- Private Water Closet
- Separate Shower in Primary Bathroom
- Garden Bath
Laundry
- Laundry in unit
- Gas Dryer Hookup
Home Security
- Home Security System
- Fire and Smoke Detector
Parking
- 2 Car Garage
- Rear-Facing Garage
- Garage Door Opener
Outdoor Features
- Water Access
- Nearby Water Access
- Covered patio or porch
- Outdoor Kitchen
Location
- Mineral Rights
Utilities
- Multiple cooling system units
- Central Heating and Cooling System
- Multiple Heating Units
Community Details
Overview
- Built by Bond Construction Company, LLC
- Heritage Crossing Subdivision
Amenities
- Shops
Recreation
- Park
Map
Home Values in the Area
Average Home Value in this Area
Property History
| Date | Event | Price | Change | Sq Ft Price |
|---|---|---|---|---|
| 07/02/2024 07/02/24 | Sold | -- | -- | -- |
| 12/12/2023 12/12/23 | Pending | -- | -- | -- |
| 12/12/2023 12/12/23 | For Sale | $678,700 | -- | $252 / Sq Ft |
Similar Homes in Gonzales, LA
Source: Greater Baton Rouge Association of REALTORS®
MLS Number: 2023020028
- 2777 Saint Michael Ave
- 2820 Saint Michael Ave
- 2791 Saint Michael Ave
- 2836 Saint Michael Ave
- 2819 Saint Michael Ave
- 2835 Saint Luke Ave
- 2848 Saint Michael Ave
- 2837 Saint Michael Ave
- 2854 Saint Michael Ave
- 2843 Saint Michael Ave
- 2849 Saint Luke Ave
- 765 Saint Barnabas Ln
- 774 Saint Barnabas Ln
- 750 Saint Barnabas Ln
- 672 Saint Andrew Ln
- 2858 Saint Luke Ave

