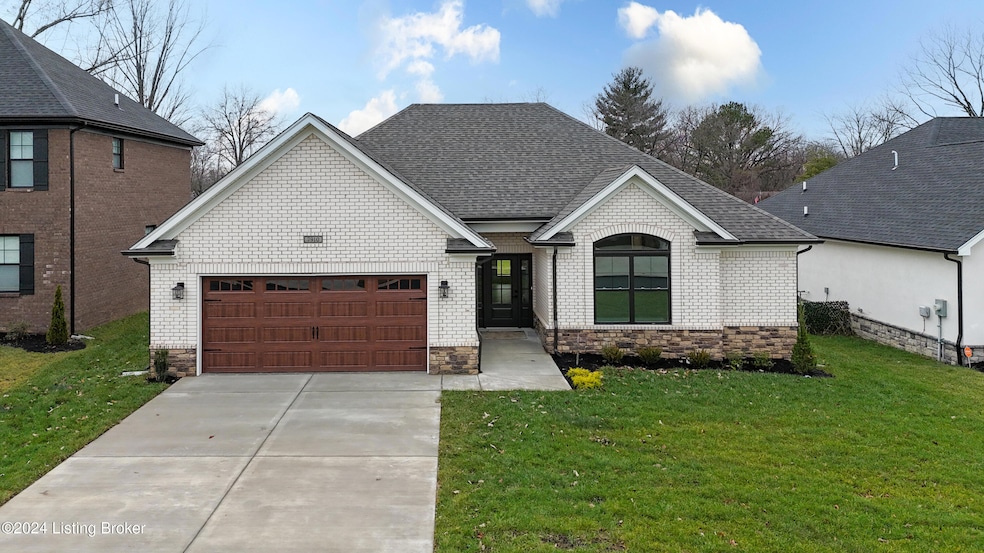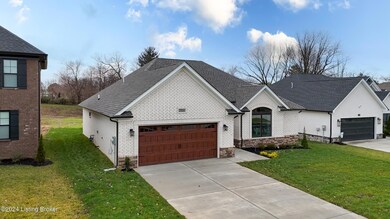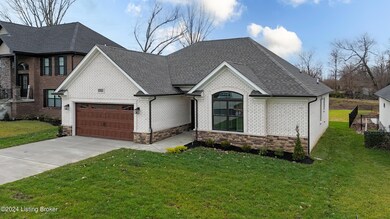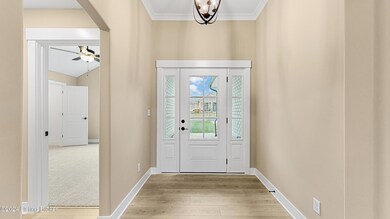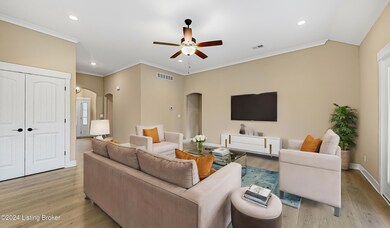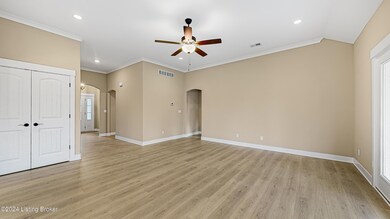
7910 Cultivator Ct Louisville, KY 40291
Fern Creek NeighborhoodHighlights
- Porch
- 2 Car Attached Garage
- Forced Air Heating and Cooling System
- Louisville Male High School Rated A
- Patio
About This Home
As of March 2025Welcome to 7910 Cultivator Court, a stunning new construction home located in the heart of Fern Creek. Nestled on a quiet cul-de-sac, this modern craftsman-style ranch boasts over 1,600 square feet of thoughtfully designed living space. Step through a graceful arched entryway into a bright, open interior featuring durable LVP flooring and an expansive layout ideal for both entertaining and everyday living. The spacious great room is bathed in natural light from oversized windows, creating a warm and inviting atmosphere. At the heart of the home is a chef-inspired kitchen, equipped with gleaming granite countertops, classic white cabinetry, and high-end stainless steel GE appliances. The adjoining dining area, with its picturesque backyard views, is the perfect spot for enjoying meals with family and friends. The luxurious primary suite is a private sanctuary, highlighted by a tray ceiling, a spa-like ensuite with dual vanities and a walk-in shower, and a generously sized walk-in closet. A second bedroom, complete with a vaulted ceiling and its own walk-in closet, adds charm and functionality, while a third bedroom and an additional full bath provide ample space for guests or family members. Practical touches include a convenient drop zone off the garage and a beautifully designed laundry room. Beyond your front door, the Fern Creek area offers an abundance of nearby amenities. Explore the trails, playgrounds, and tranquil fishing spots at McNeely Lake Park and Charlie Vettiner Park. Enjoy a variety of shopping and dining options just moments away. Don't miss the chance to make this brand-new home yours, where modern comforts meet a vibrant Louisville lifestyle. Your next chapter begins here!
Last Agent to Sell the Property
RE/MAX Properties East Brokerage Phone: 502-552-2026 License #176102

Home Details
Home Type
- Single Family
Est. Annual Taxes
- $412
Year Built
- Built in 2024
Lot Details
- Lot Dimensions are 61.00 x 177.47'
Parking
- 2 Car Attached Garage
- Driveway
Home Design
- Brick Exterior Construction
- Slab Foundation
- Poured Concrete
- Shingle Roof
- Aluminum Siding
- Block Exterior
- Stone Siding
Interior Spaces
- 1,744 Sq Ft Home
- 1-Story Property
Bedrooms and Bathrooms
- 3 Bedrooms
- 2 Full Bathrooms
Outdoor Features
- Patio
- Porch
Utilities
- Forced Air Heating and Cooling System
- Heating System Uses Natural Gas
Community Details
- Property has a Home Owners Association
- Moore Farms Subdivision
Listing and Financial Details
- Legal Lot and Block 15 / 4091
- Assessor Parcel Number 409100150000
- Seller Concessions Not Offered
Map
Home Values in the Area
Average Home Value in this Area
Property History
| Date | Event | Price | Change | Sq Ft Price |
|---|---|---|---|---|
| 03/21/2025 03/21/25 | Sold | $400,000 | 0.0% | $229 / Sq Ft |
| 01/29/2025 01/29/25 | Pending | -- | -- | -- |
| 12/20/2024 12/20/24 | For Sale | $400,000 | -- | $229 / Sq Ft |
Tax History
| Year | Tax Paid | Tax Assessment Tax Assessment Total Assessment is a certain percentage of the fair market value that is determined by local assessors to be the total taxable value of land and additions on the property. | Land | Improvement |
|---|---|---|---|---|
| 2024 | $412 | $36,000 | $36,000 | $0 |
| 2023 | $424 | $36,000 | $36,000 | $0 |
Deed History
| Date | Type | Sale Price | Title Company |
|---|---|---|---|
| Deed | $400,000 | Limestone Title |
Similar Homes in Louisville, KY
Source: Metro Search (Greater Louisville Association of REALTORS®)
MLS Number: 1676924
APN: 409100150000
- 9203 Harvester Place
- 7919 Cultivator Ct
- 8613 Glaser Ln
- 8504 Old Boundary Rd
- 8714 Shadow Creek Way
- 9421 Bayberry Green Ln
- 9410 Bayberry Green Ln Unit 1606
- 7110 Gorham Way
- 8001 Magnolia Ridge Ct Unit 201
- 7902 Misty Green Way
- 7801 Mary Sue Dr
- 8212 Glaser Ln
- 7808 Watering Place
- 7512 Warrenton Hill Ct
- 6813 Jumper Ct
- 7905 Celestial Way
- 7501 Arbutus Trail
- 8107 Happiness Way
- 6536 Blum Farm Ct
- 6427 Labor Ln
