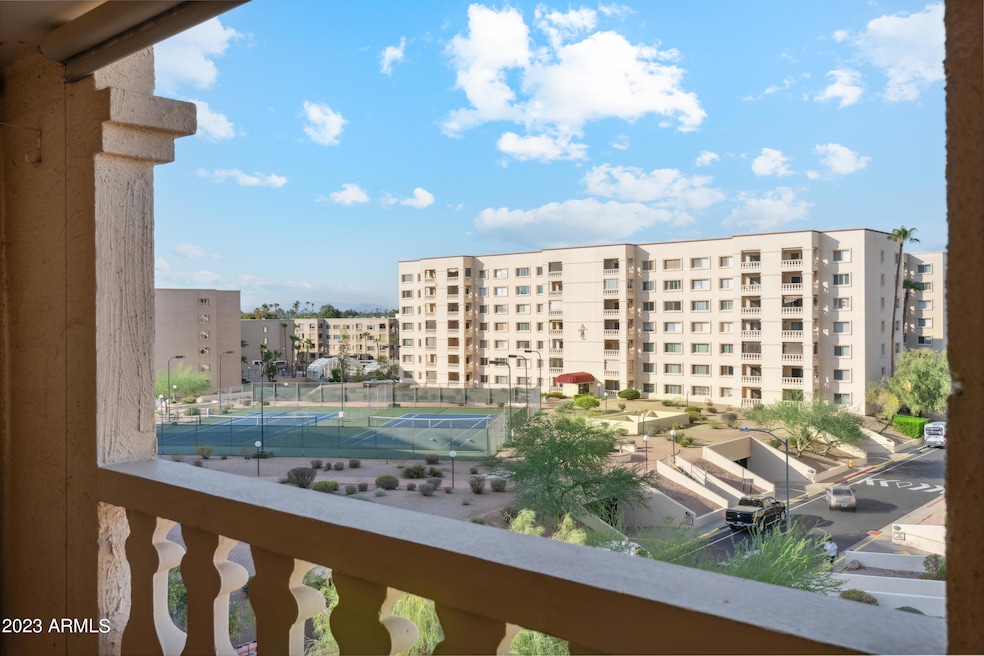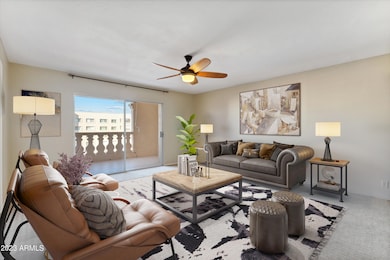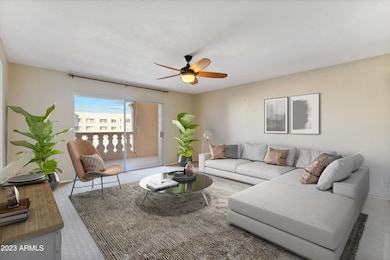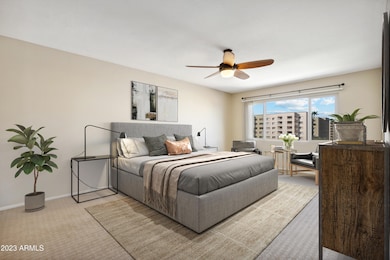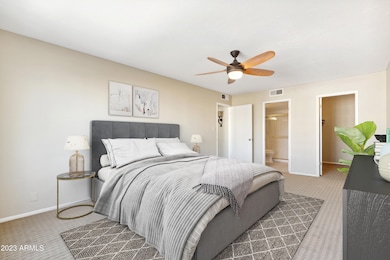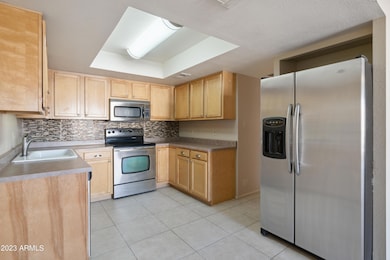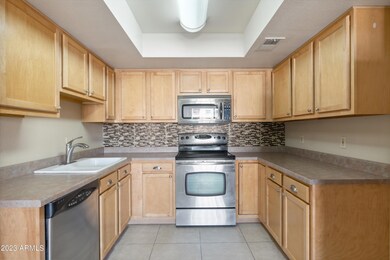
7910 E Camelback Rd Unit 510 Scottsdale, AZ 85251
Indian Bend NeighborhoodEstimated payment $2,454/month
Highlights
- Golf Course Community
- Gated with Attendant
- Clubhouse
- Navajo Elementary School Rated A-
- Mountain View
- Heated Community Pool
About This Home
PENTHOUSE UNIT Located in the Heart of Scottsdale! 2 bed 2 bath unit is super clean w/updated energy efficient windows & move in ready. Step out on to the north 5th floor patio and enjoy the views of the golf course and mountains. This amazing community has a 24 hour guarded entry gate and not 1 but 2 (YES 2 Underground Reserved Spots). LOCATION/LOCATION Steps away from Fashion Square, Old Town and Scottsdale's Waterfront. All with award-winning restaurants, shops, Cultural Events and Nightlife. The community amenities including: 9-hole golf course (free to play), 3 heated pools (indoor & outdoor), spas, saunas, exercise/workout facilities, tennis courts, business center, Library, Ping Pong & Billiards, ceramic/woodworking studios and art room. AC/Heating & water included in HOA dues.
Property Details
Home Type
- Condominium
Est. Annual Taxes
- $743
Year Built
- Built in 1974
Lot Details
- Wrought Iron Fence
- Block Wall Fence
- Grass Covered Lot
HOA Fees
- $556 Monthly HOA Fees
Parking
- 2 Car Garage
- Assigned Parking
- Community Parking Structure
Home Design
- Built-Up Roof
- Block Exterior
- Stucco
Interior Spaces
- 1,200 Sq Ft Home
- Ceiling Fan
- Double Pane Windows
- ENERGY STAR Qualified Windows with Low Emissivity
- Mountain Views
Kitchen
- Eat-In Kitchen
- Built-In Microwave
- Dishwasher
- Laminate Countertops
Flooring
- Carpet
- Tile
Bedrooms and Bathrooms
- 2 Bedrooms
- Primary Bathroom is a Full Bathroom
- 2 Bathrooms
Schools
- Navajo Elementary School
- Mohave Middle School
- Saguaro Elementary High School
Utilities
- Heating Available
- High Speed Internet
- Cable TV Available
Additional Features
- Covered patio or porch
- Property is near a bus stop
Listing and Financial Details
- Tax Lot A510
- Assessor Parcel Number 173-76-225
Community Details
Overview
- Association fees include roof repair, sewer, ground maintenance, street maintenance, front yard maint, air conditioning and heating, trash, water, roof replacement, maintenance exterior
- Rci Association, Phone Number (480) 994-2060
- Scottsdale Shadows 2 Subdivision, Apache Floorplan
- 5-Story Property
Amenities
- Clubhouse
- Theater or Screening Room
- Recreation Room
- Coin Laundry
Recreation
- Golf Course Community
- Tennis Courts
- Heated Community Pool
- Community Spa
- Bike Trail
Security
- Gated with Attendant
Map
Home Values in the Area
Average Home Value in this Area
Tax History
| Year | Tax Paid | Tax Assessment Tax Assessment Total Assessment is a certain percentage of the fair market value that is determined by local assessors to be the total taxable value of land and additions on the property. | Land | Improvement |
|---|---|---|---|---|
| 2025 | $793 | $11,716 | -- | -- |
| 2024 | $784 | $11,158 | -- | -- |
| 2023 | $784 | $22,910 | $4,580 | $18,330 |
| 2022 | $743 | $18,310 | $3,660 | $14,650 |
| 2021 | $790 | $15,270 | $3,050 | $12,220 |
| 2020 | $783 | $16,560 | $3,310 | $13,250 |
| 2019 | $756 | $14,200 | $2,840 | $11,360 |
| 2018 | $732 | $10,820 | $2,160 | $8,660 |
| 2017 | $701 | $11,110 | $2,220 | $8,890 |
| 2016 | $687 | $9,760 | $1,950 | $7,810 |
| 2015 | $654 | $8,830 | $1,760 | $7,070 |
Property History
| Date | Event | Price | Change | Sq Ft Price |
|---|---|---|---|---|
| 09/05/2023 09/05/23 | For Sale | $329,000 | -- | $274 / Sq Ft |
Deed History
| Date | Type | Sale Price | Title Company |
|---|---|---|---|
| Special Warranty Deed | -- | -- | |
| Trustee Deed | $124,000 | Security Title Agency | |
| Quit Claim Deed | -- | -- | |
| Warranty Deed | $220,000 | Equity Title Agency Inc | |
| Cash Sale Deed | $138,000 | -- | |
| Cash Sale Deed | $104,000 | First American Title Ins Co |
Mortgage History
| Date | Status | Loan Amount | Loan Type |
|---|---|---|---|
| Previous Owner | $122,000 | New Conventional |
About the Listing Agent

The fact is, there isn't much more to the average agent than the agent themselves. Most agents operate a one-person show - and they're probably breaking their backs trying to do a good job for their clients. Most agents couldn't really work any harder than they're already working.
We know, because we used to do it this way.
But we don't anymore because we found that our client's suffered from our good intentions. The fact is, you may be sympathetic to the fact that your agent is
Gary's Other Listings
Source: Arizona Regional Multiple Listing Service (ARMLS)
MLS Number: 6600795
APN: 173-76-225
- 7910 E Camelback Rd Unit 104
- 7910 E Camelback Rd Unit A312
- 7910 E Camelback Rd Unit 510
- 7920 E Camelback Rd Unit B303
- 7920 E Camelback Rd Unit A110
- 7920 E Camelback Rd Unit B203
- 7920 E Camelback Rd Unit 408
- 7920 E Camelback Rd Unit B609
- 7920 E Camelback Rd Unit B206
- 7940 E Camelback Rd Unit A101
- 7940 E Camelback Rd Unit A403
- 7940 E Camelback Rd Unit A506
- 7940 E Camelback Rd Unit 404A
- 7940 E Camelback Rd Unit 606
- 7960 E Camelback Rd Unit 209
- 7930 E Camelback Rd Unit B301
- 7930 E Camelback Rd Unit B409
- 7930 E Camelback Rd Unit B509
- 7930 E Camelback Rd Unit B506
- 7820 E Camelback Rd Unit 209
