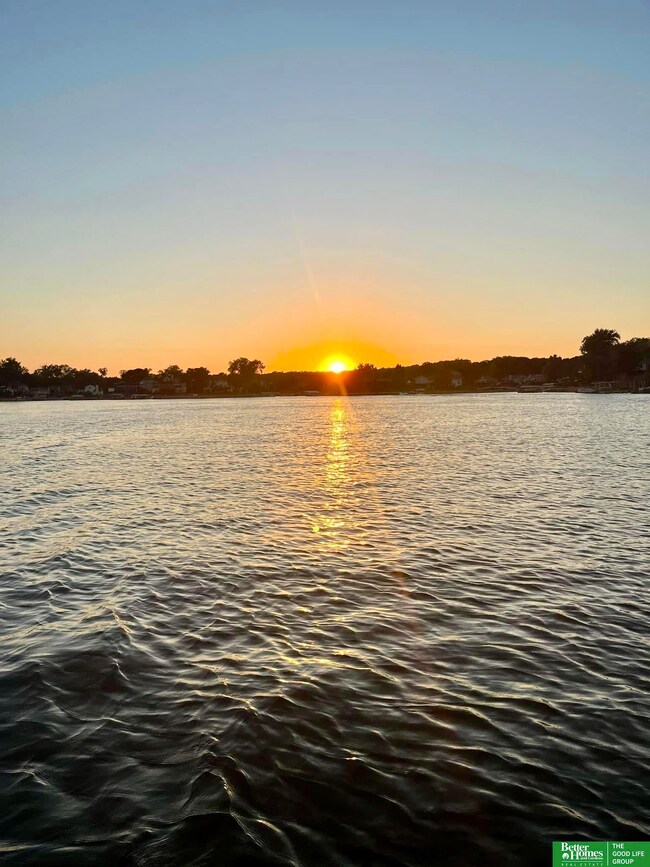
7910 Maui Cir Papillion, NE 68046
Highlights
- Lake Front
- Spa
- Cathedral Ceiling
- Platteview Senior High School Rated 9+
- Deck
- Whirlpool Bathtub
About This Home
As of May 2024Boat, ski, wakeboard, fish, at the private lake front community Hawaiian Village. Don't miss the opportunity to own this stunning 2 story, 4 bedroom 3 1/2 bath home with a large walkout beach area & dock. Stunning views from the composite deck. Relax next to the outdoor gazebo with the peaceful waterfall. The first floor features a large eat-in kitchen that offers stunning quartz countertops, & new LVP flooring. Unwind in the spacious living room with a gas fireplace. This home features an all seasons sunroom that provides panoramic views of the lake. Also featured on the main floor is the first laundry room with a tiled shower and bathroom for guests. Upstairs you will find 4 bedrooms. The spacious primary bedroom provides access to a 2nd laundry room with an office/flex space. The ensuite bathroom includes a jacuzzi tub and shower. The walkout basement features an additional bathroom and rec space!
Home Details
Home Type
- Single Family
Est. Annual Taxes
- $10,663
Year Built
- Built in 1991
Lot Details
- 0.28 Acre Lot
- Lot Dimensions are 13028 x 1
- Lake Front
- Cul-De-Sac
- Sprinkler System
HOA Fees
- $19 Monthly HOA Fees
Parking
- 2 Car Attached Garage
Home Design
- Block Foundation
- Composition Roof
- Hardboard
Interior Spaces
- 2-Story Property
- Cathedral Ceiling
- Ceiling Fan
- Window Treatments
- Family Room with Fireplace
- Living Room with Fireplace
- Dining Area
- Recreation Room with Fireplace
- Finished Basement
Kitchen
- Oven or Range
- Microwave
- Dishwasher
Flooring
- Wall to Wall Carpet
- Concrete
- Luxury Vinyl Plank Tile
Bedrooms and Bathrooms
- 4 Bedrooms
- Walk-In Closet
- Whirlpool Bathtub
Outdoor Features
- Spa
- Balcony
- Deck
- Patio
- Porch
Schools
- Springfield Elementary School
- Platteview Central Middle School
- Platteview High School
Utilities
- Central Air
- Heating System Uses Gas
- Heat Pump System
- Private Sewer
- Cable TV Available
Community Details
- Association fees include lake, tennis, common area maintenance
- Hawaiian Village Subdivision
Listing and Financial Details
- Assessor Parcel Number 010436375
Map
Home Values in the Area
Average Home Value in this Area
Property History
| Date | Event | Price | Change | Sq Ft Price |
|---|---|---|---|---|
| 05/31/2024 05/31/24 | Sold | $740,000 | -1.3% | $192 / Sq Ft |
| 04/17/2024 04/17/24 | Pending | -- | -- | -- |
| 03/25/2024 03/25/24 | Price Changed | $750,000 | -0.7% | $195 / Sq Ft |
| 02/20/2024 02/20/24 | For Sale | $755,000 | +93.6% | $196 / Sq Ft |
| 08/05/2016 08/05/16 | Sold | $390,000 | -2.1% | $107 / Sq Ft |
| 07/01/2016 07/01/16 | Pending | -- | -- | -- |
| 06/07/2016 06/07/16 | For Sale | $398,500 | -- | $110 / Sq Ft |
Tax History
| Year | Tax Paid | Tax Assessment Tax Assessment Total Assessment is a certain percentage of the fair market value that is determined by local assessors to be the total taxable value of land and additions on the property. | Land | Improvement |
|---|---|---|---|---|
| 2024 | $10,663 | $600,452 | $172,000 | $428,452 |
| 2023 | $10,663 | $593,989 | $172,000 | $421,989 |
| 2022 | $9,231 | $484,726 | $120,000 | $364,726 |
| 2021 | $9,046 | $437,923 | $120,000 | $317,923 |
| 2020 | $8,959 | $413,538 | $96,000 | $317,538 |
| 2019 | $8,400 | $388,140 | $96,000 | $292,140 |
| 2018 | $8,230 | $374,265 | $96,000 | $278,265 |
| 2017 | $7,854 | $353,745 | $96,000 | $257,745 |
| 2016 | $7,555 | $336,195 | $96,000 | $240,195 |
| 2015 | $7,334 | $325,577 | $90,000 | $235,577 |
| 2014 | $7,282 | $321,921 | $90,000 | $231,921 |
| 2012 | -- | $312,590 | $90,000 | $222,590 |
Mortgage History
| Date | Status | Loan Amount | Loan Type |
|---|---|---|---|
| Open | $490,000 | New Conventional | |
| Previous Owner | $193,250 | New Conventional | |
| Previous Owner | $305,000 | No Value Available | |
| Previous Owner | $305,000 | Future Advance Clause Open End Mortgage | |
| Previous Owner | $266,250 | New Conventional | |
| Previous Owner | $240,000 | New Conventional | |
| Previous Owner | $75,000 | Credit Line Revolving | |
| Previous Owner | $165,000 | No Value Available | |
| Previous Owner | $150,150 | Credit Line Revolving |
Deed History
| Date | Type | Sale Price | Title Company |
|---|---|---|---|
| Warranty Deed | $740,000 | Ambassador Title Services | |
| Warranty Deed | $390,000 | Pre | |
| Interfamily Deed Transfer | -- | None Available | |
| Interfamily Deed Transfer | -- | None Available | |
| Warranty Deed | $350,000 | Slt | |
| Warranty Deed | $310,000 | Allegiance Title Company |
Similar Homes in Papillion, NE
Source: Great Plains Regional MLS
MLS Number: 22403719
APN: 010436375
- 7815 Maui Cir
- 7808 Maui Cir
- 8680 Raven Dr
- 0 S 63rd St
- 6210 Sun Lake Dr
- 10555 Prairie Ridge Dr
- 5508 Brook St
- 11513 S 116 St
- 5401 Brook St
- 8201 Swallowtail St
- 7557 Swallowtail St
- 12720 S 78th Ave
- 8046 Swallowtail St
- 7313 Swallowtail St
- 12728 S 82nd St
- 18912 Prairie Ridge Dr
- 12716 S 78th St
- 12715 S 79th St
- 12708 S 81st St
- 12706 S 76th Ave






