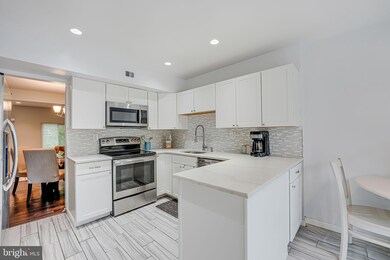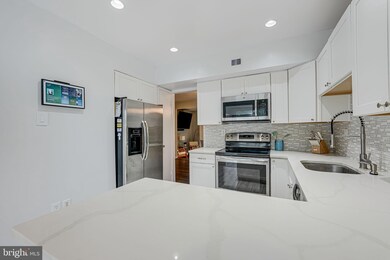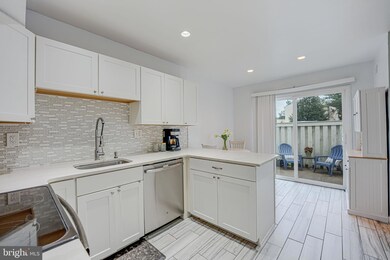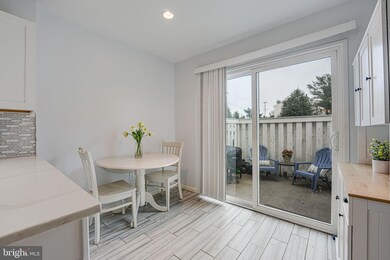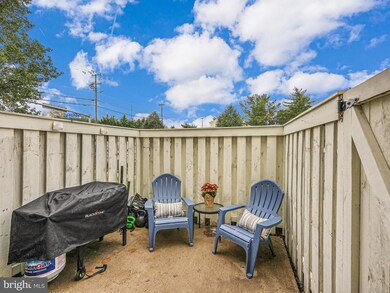
7910 Spring Forest Ct Springfield, VA 22152
Highlights
- Contemporary Architecture
- Formal Dining Room
- Balcony
- Rolling Valley Elementary School Rated A-
- Stainless Steel Appliances
- Eat-In Kitchen
About This Home
As of November 2024***OPEN HOUSE Saturday, 10/12 11am-1pm***This beautifully updated 3-bedroom, 2.5-bath townhouse features a remodeled kitchen with quartz counters, SS appliances, and white Shaker cabinets. There's plenty of space for a table and a private patio for grilling. Enjoy the open-concept living and dining area ideal for entertaining, and another private outdoor space for relaxing. The spacious primary suite boasts a luxurious, updated ensuite bath, a bonus sitting area with balcony access, and TWO closets (one is a walk-in). Voice-controlled 'smart switches' in the kitchen and primary suite control lights and fan. In the kitchen, the under cabinet lighting and faucet are motion sensor controlled. Lower level laundry /utility room for extra storage. Low condo fee includes water and trash. Located 3 miles from the Franconia/Springfield Metro and the newly renovated Springfield Mall, and easy access to commuter routes to DC, Pentagon, Fort Belvoir, and Quantico. *Check out the 3D and video tours!
Townhouse Details
Home Type
- Townhome
Est. Annual Taxes
- $4,490
Year Built
- Built in 1974
Lot Details
- Property is in very good condition
HOA Fees
- $356 Monthly HOA Fees
Home Design
- Contemporary Architecture
- Slab Foundation
Interior Spaces
- 1,408 Sq Ft Home
- Property has 2 Levels
- Ceiling Fan
- Recessed Lighting
- Living Room
- Formal Dining Room
Kitchen
- Eat-In Kitchen
- Electric Oven or Range
- Built-In Microwave
- Dishwasher
- Stainless Steel Appliances
- Disposal
Flooring
- Carpet
- Ceramic Tile
- Luxury Vinyl Plank Tile
Bedrooms and Bathrooms
- 3 Bedrooms
- En-Suite Primary Bedroom
- En-Suite Bathroom
- Walk-In Closet
Laundry
- Laundry Room
- Dryer
- Washer
Unfinished Basement
- Connecting Stairway
- Laundry in Basement
Parking
- Parking Lot
- 1 Assigned Parking Space
Outdoor Features
- Balcony
- Patio
Utilities
- Central Air
- Heat Pump System
- Electric Water Heater
Listing and Financial Details
- Assessor Parcel Number 0894 07 0002B
Community Details
Overview
- Association fees include common area maintenance, reserve funds, exterior building maintenance, snow removal, trash, water
- Bentley Village Subdivision
Pet Policy
- Pets Allowed
Map
Home Values in the Area
Average Home Value in this Area
Property History
| Date | Event | Price | Change | Sq Ft Price |
|---|---|---|---|---|
| 11/05/2024 11/05/24 | Sold | $440,000 | +0.2% | $313 / Sq Ft |
| 10/10/2024 10/10/24 | Price Changed | $439,000 | -1.3% | $312 / Sq Ft |
| 10/03/2024 10/03/24 | For Sale | $445,000 | +59.0% | $316 / Sq Ft |
| 06/20/2014 06/20/14 | Off Market | $279,900 | -- | -- |
| 06/19/2014 06/19/14 | Sold | $279,900 | -1.8% | -- |
| 05/12/2014 05/12/14 | Pending | -- | -- | -- |
| 04/12/2014 04/12/14 | For Sale | $285,000 | -- | -- |
Tax History
| Year | Tax Paid | Tax Assessment Tax Assessment Total Assessment is a certain percentage of the fair market value that is determined by local assessors to be the total taxable value of land and additions on the property. | Land | Improvement |
|---|---|---|---|---|
| 2024 | $4,490 | $387,590 | $78,000 | $309,590 |
| 2023 | $3,905 | $346,060 | $69,000 | $277,060 |
| 2022 | $3,957 | $346,060 | $69,000 | $277,060 |
| 2021 | $3,831 | $326,470 | $65,000 | $261,470 |
| 2020 | $3,517 | $297,210 | $59,000 | $238,210 |
| 2019 | $3,399 | $287,160 | $55,000 | $232,160 |
| 2018 | $3,175 | $276,120 | $55,000 | $221,120 |
| 2017 | $3,206 | $276,120 | $55,000 | $221,120 |
| 2016 | $3,162 | $272,940 | $55,000 | $217,940 |
| 2015 | $3,046 | $272,940 | $55,000 | $217,940 |
| 2014 | $2,533 | $227,450 | $45,000 | $182,450 |
Mortgage History
| Date | Status | Loan Amount | Loan Type |
|---|---|---|---|
| Open | $352,000 | New Conventional | |
| Previous Owner | $214,000 | No Value Available | |
| Previous Owner | $240,000 | New Conventional | |
| Previous Owner | $220,850 | Adjustable Rate Mortgage/ARM | |
| Previous Owner | $220,850 | Adjustable Rate Mortgage/ARM | |
| Previous Owner | $95,550 | Purchase Money Mortgage |
Deed History
| Date | Type | Sale Price | Title Company |
|---|---|---|---|
| Warranty Deed | $440,000 | First American Title | |
| Warranty Deed | $279,900 | -- | |
| Warranty Deed | $97,760 | -- |
Similar Homes in Springfield, VA
Source: Bright MLS
MLS Number: VAFX2204158
APN: 0894-07-0002B
- 8012 Readington Ct
- 7917 Treeside Ct
- 7396 Stream Way
- 7318 Spring View Ct
- 7103 Carnation Ct
- 8074 Whitlers Creek Ct
- 8091 Whitlers Creek Ct
- 7931 Bethelen Woods Ln
- 8116 Viola St
- 7762 Camp David Dr
- 7940 Donegal Ln
- 7049 Solomon Seal Ct
- 7818 Rose Garden Ln
- 8121 Truro Ct
- 7033 Solomon Seal Ct
- 7512 Rolling Rd
- 0 Edge Creek Ln
- 6901 Rolling Rd
- 7383 Hidden Knolls Ct
- 6806 Hathaway St

