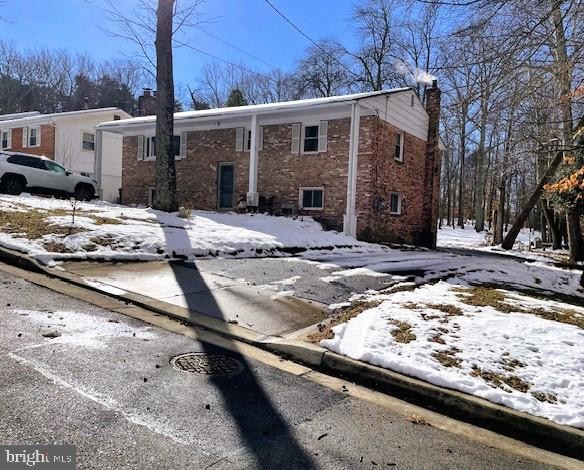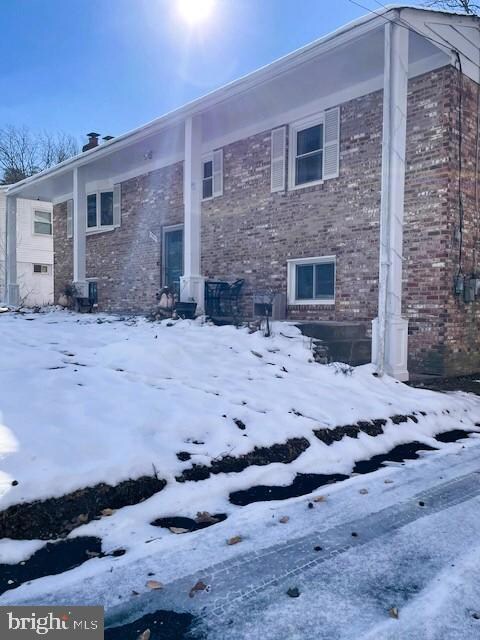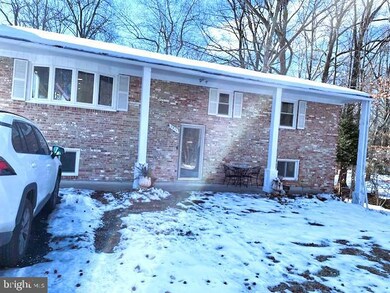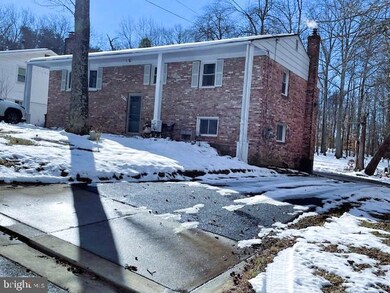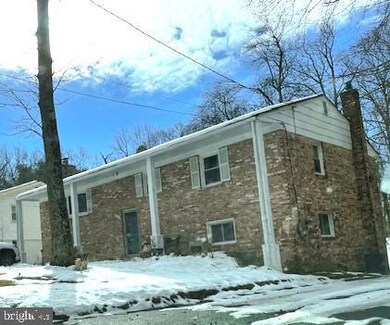
7911 Colonial Ln Clinton, MD 20735
Highlights
- Open Floorplan
- No HOA
- Brick Porch or Patio
- Marble Flooring
- Stainless Steel Appliances
- Living Room
About This Home
As of March 2025BIG REDUCTION JUST FOR YOU!!!.
Don't miss out on this incredible opportunity to own a beautifully updated 2-story home! This fully Updated 5-bedroom, 3-bathroom home has been upgraded inside the Kitchen with a Quartz Island and Counter, Ceramic floor, with Nice Cabinets, HVAC system, is under 4 years old.
Full brick Split foyer that sits on a large lot. The home also features new ceramic floors/. The stylish kitchen offers new cabinets, Quartz countertops, and state-of-the-art not 2 old stainless-steel appliances. Enjoy the bright and spacious living/ room, along with a generous, large backyard with a concrete Driveway around to the basement rear entrance.
Finished Basement with bedrooms and bathroom, Rear entrance, Street parking, and 2 Driveways for the capacity of 5 or more Cars, The house is With fresh paint and so many updates has a finished basement with 2 large bedrooms, 1 bathroom, a lot space for new owner ideas, No HOA,
This Property has a lot of potential. Gem that is waiting for "YOU” this property is truly move-in ready. Conveniently located near Routes 4, 5, 301, 495, Joint Base Andrews, Suitland Parkway, Woodmore Town Center, Clinton, UM Prince George's Hospital Center, National Harbor, VA, Public Transportation, and more! Don’t wait—schedule a showing today, Property sold "As Is". but is showing in excellent conditions just for you. Sellers said: Thank you for your interest in this property.
Last Agent to Sell the Property
Keller Williams Capital Properties License #0225090293

Home Details
Home Type
- Single Family
Est. Annual Taxes
- $5,253
Year Built
- Built in 1971
Lot Details
- 0.5 Acre Lot
- Property is in excellent condition
- Property is zoned RR
Home Design
- Split Foyer
- Brick Exterior Construction
- Block Foundation
- Shingle Roof
- Asphalt
Interior Spaces
- 1,242 Sq Ft Home
- Property has 2 Levels
- Open Floorplan
- Ceiling Fan
- Recessed Lighting
- Marble Fireplace
- Electric Fireplace
- Living Room
- Combination Kitchen and Dining Room
- Storm Doors
Kitchen
- Stove
- Microwave
- Extra Refrigerator or Freezer
- Ice Maker
- Dishwasher
- Stainless Steel Appliances
- Kitchen Island
- Disposal
Flooring
- Wood
- Laminate
- Marble
- Ceramic Tile
Bedrooms and Bathrooms
- En-Suite Bathroom
Laundry
- Laundry Room
- Dryer
- Washer
Finished Basement
- Walk-Up Access
- Connecting Stairway
- Rear Basement Entry
- Laundry in Basement
Parking
- 5 Parking Spaces
- 5 Driveway Spaces
- On-Street Parking
Accessible Home Design
- Level Entry For Accessibility
Outdoor Features
- Brick Porch or Patio
- Shed
Utilities
- 90% Forced Air Heating and Cooling System
- Vented Exhaust Fan
- Natural Gas Water Heater
- Municipal Trash
Community Details
- No Home Owners Association
- Belle Fonte Subdivision
Listing and Financial Details
- Tax Lot 110
- Assessor Parcel Number 17090964841
Map
Home Values in the Area
Average Home Value in this Area
Property History
| Date | Event | Price | Change | Sq Ft Price |
|---|---|---|---|---|
| 03/21/2025 03/21/25 | Sold | $490,000 | -7.4% | $395 / Sq Ft |
| 02/22/2025 02/22/25 | Pending | -- | -- | -- |
| 02/08/2025 02/08/25 | Price Changed | $529,000 | -2.9% | $426 / Sq Ft |
| 01/17/2025 01/17/25 | For Sale | $545,000 | +44.6% | $439 / Sq Ft |
| 06/21/2024 06/21/24 | Sold | $377,000 | -0.8% | $304 / Sq Ft |
| 06/15/2024 06/15/24 | Price Changed | $380,000 | -5.0% | $306 / Sq Ft |
| 03/30/2024 03/30/24 | For Sale | $399,999 | -- | $322 / Sq Ft |
Tax History
| Year | Tax Paid | Tax Assessment Tax Assessment Total Assessment is a certain percentage of the fair market value that is determined by local assessors to be the total taxable value of land and additions on the property. | Land | Improvement |
|---|---|---|---|---|
| 2024 | $3,724 | $353,533 | $0 | $0 |
| 2023 | $3,724 | $334,867 | $0 | $0 |
| 2022 | $4,508 | $316,200 | $103,500 | $212,700 |
| 2021 | $4,341 | $307,100 | $0 | $0 |
| 2020 | $4,272 | $298,000 | $0 | $0 |
| 2019 | $4,181 | $288,900 | $101,700 | $187,200 |
| 2018 | $4,021 | $270,267 | $0 | $0 |
| 2017 | $3,885 | $251,633 | $0 | $0 |
| 2016 | -- | $233,000 | $0 | $0 |
| 2015 | $3,343 | $229,367 | $0 | $0 |
| 2014 | $3,343 | $225,733 | $0 | $0 |
Mortgage History
| Date | Status | Loan Amount | Loan Type |
|---|---|---|---|
| Open | $416,500 | New Conventional | |
| Previous Owner | $450,000 | New Conventional | |
| Previous Owner | $289,895 | FHA | |
| Previous Owner | $310,169 | FHA | |
| Previous Owner | $305,586 | Stand Alone Second | |
| Previous Owner | $294,400 | Stand Alone Second |
Deed History
| Date | Type | Sale Price | Title Company |
|---|---|---|---|
| Deed | $490,000 | Premier Title | |
| Warranty Deed | $377,000 | Original Title | |
| Deed | $193,500 | None Listed On Document | |
| Deed | $193,500 | -- | |
| Deed | $131,950 | -- | |
| Foreclosure Deed | $124,000 | -- |
Similar Homes in the area
Source: Bright MLS
MLS Number: MDPG2138692
APN: 09-0964841
- 0 Dangerfield Rd
- 8408 Deborah St
- 0 Deborah St Unit MDPG2059822
- 8506 Cedar Chase Dr
- 8511 Finbar Dr
- 7708 Castle Rock Dr
- 7406 Castle Rock Dr
- 9005 Townsend Ln
- 7207 Robin Hood Dr
- 9110 Banleigh Ln
- 9102 New Ascot Ct
- 7506 Clinton Vista Ln
- 7235 Branchwood Place
- 7504 Clinton Vista Ln
- 7206 Robin Hood Dr
- 7204 Robin Hood Dr
- 7614 Oakpost Ct
- 9106 Rama Ct
- 7100 Victoria Place
- 9011 Spring Acres Rd
