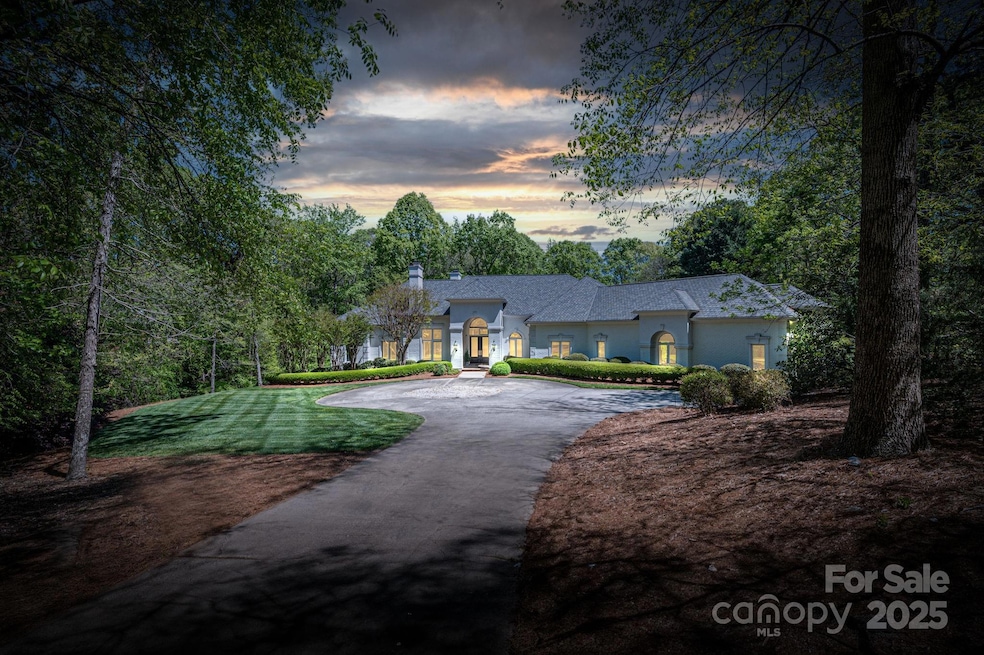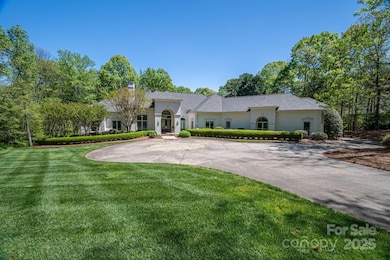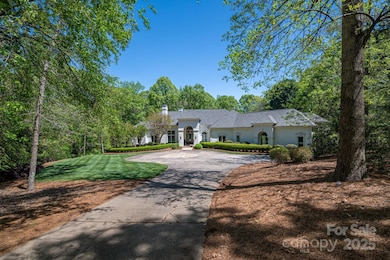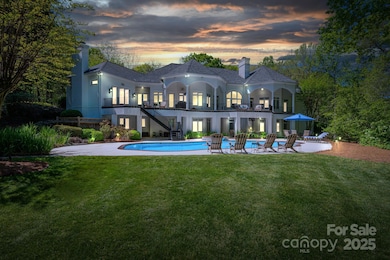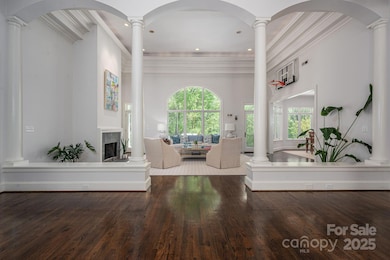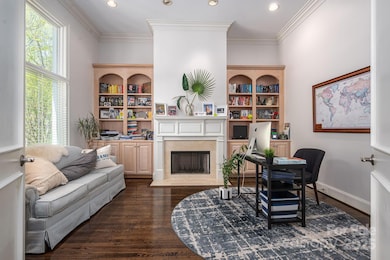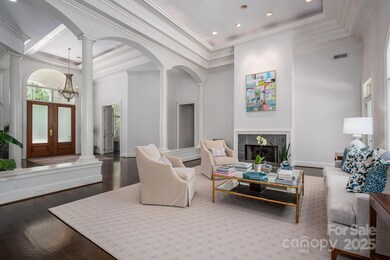
7912 Baltusrol Ln Charlotte, NC 28210
Carmel NeighborhoodEstimated payment $23,043/month
Highlights
- In Ground Pool
- Open Floorplan
- Wooded Lot
- Beverly Woods Elementary Rated A-
- Private Lot
- Transitional Architecture
About This Home
Welcome to your private retreat just minutes from SouthPark and Quail Hollow Country Club. Set on over 2 acres of beautifully landscaped and fully fenced grounds, this custom-built estate offers luxury, privacy, and timeless elegance. A circular drive leads to a 3-car garage, with upper and lower terraces, a sparkling pool, and incredible curb appeal. Inside, the expansive floor plan features a main-level primary suite with a morning bar, two custom walk-in closets, and a renovated spa-style bath with a marble shower, whirlpool tub, and dual vanities. The gourmet kitchen boasts marble countertops, high-end stainless steel appliances, a center island with seating, and a bright breakfast area that opens to the keeping room with a dramatic stone fireplace. Each secondary bedroom offers an en-suite bath and spacious closet, ensuring comfort for family or guests. This exceptional home combines refined craftsmanship with modern updates—perfect for entertaining or peaceful luxury living.
Listing Agent
Berkshire Hathaway Homeservices Landmark Prop Brokerage Email: aharris0415@yahoo.com License #262324

Home Details
Home Type
- Single Family
Est. Annual Taxes
- $27,769
Year Built
- Built in 1997
Lot Details
- Back Yard Fenced
- Private Lot
- Irrigation
- Wooded Lot
- Property is zoned R-12PUD
HOA Fees
- $117 Monthly HOA Fees
Parking
- 3 Car Attached Garage
- Driveway
Home Design
- Transitional Architecture
- Four Sided Brick Exterior Elevation
- Stucco
Interior Spaces
- 1-Story Property
- Open Floorplan
- Wet Bar
- Family Room with Fireplace
- Great Room with Fireplace
- Living Room with Fireplace
- Pull Down Stairs to Attic
- Laundry Room
- Finished Basement
Kitchen
- Double Oven
- Gas Cooktop
- Down Draft Cooktop
- Dishwasher
- Kitchen Island
Bedrooms and Bathrooms
- Garden Bath
Pool
- In Ground Pool
- Spa
Outdoor Features
- Terrace
- Front Porch
Schools
- Beverly Woods Elementary School
- Carmel Middle School
- South Mecklenburg High School
Utilities
- Cooling System Powered By Gas
- Heating System Uses Natural Gas
- Cable TV Available
Community Details
- Quail Hollow Subdivision
- Mandatory home owners association
Listing and Financial Details
- Assessor Parcel Number 209-211-36
Map
Home Values in the Area
Average Home Value in this Area
Tax History
| Year | Tax Paid | Tax Assessment Tax Assessment Total Assessment is a certain percentage of the fair market value that is determined by local assessors to be the total taxable value of land and additions on the property. | Land | Improvement |
|---|---|---|---|---|
| 2023 | $27,769 | $3,647,100 | $585,000 | $3,062,100 |
| 2022 | $22,284 | $2,296,200 | $385,000 | $1,911,200 |
| 2021 | $22,273 | $2,296,200 | $385,000 | $1,911,200 |
| 2020 | $22,265 | $2,296,200 | $385,000 | $1,911,200 |
| 2019 | $22,250 | $2,296,200 | $385,000 | $1,911,200 |
| 2018 | $29,587 | $2,249,700 | $450,000 | $1,799,700 |
| 2017 | $29,183 | $2,249,700 | $450,000 | $1,799,700 |
| 2016 | $26,130 | $2,014,600 | $450,000 | $1,564,600 |
| 2015 | $26,119 | $2,014,600 | $450,000 | $1,564,600 |
| 2014 | $25,938 | $2,014,600 | $450,000 | $1,564,600 |
Property History
| Date | Event | Price | Change | Sq Ft Price |
|---|---|---|---|---|
| 04/24/2025 04/24/25 | Pending | -- | -- | -- |
| 05/28/2020 05/28/20 | Sold | $1,700,000 | -5.3% | $200 / Sq Ft |
| 03/24/2020 03/24/20 | Pending | -- | -- | -- |
| 01/09/2020 01/09/20 | Price Changed | $1,795,000 | -3.0% | $211 / Sq Ft |
| 06/06/2019 06/06/19 | Price Changed | $1,850,000 | -2.6% | $218 / Sq Ft |
| 01/16/2019 01/16/19 | Price Changed | $1,899,000 | -17.4% | $224 / Sq Ft |
| 08/21/2018 08/21/18 | Price Changed | $2,300,000 | -13.2% | $271 / Sq Ft |
| 03/06/2018 03/06/18 | For Sale | $2,650,000 | -- | $312 / Sq Ft |
Deed History
| Date | Type | Sale Price | Title Company |
|---|---|---|---|
| Warranty Deed | $1,700,000 | None Available | |
| Warranty Deed | $1,960,000 | Investors Title | |
| Warranty Deed | $1,400,000 | -- |
Mortgage History
| Date | Status | Loan Amount | Loan Type |
|---|---|---|---|
| Open | $1,000,000 | Credit Line Revolving | |
| Closed | $1,360,000 | New Conventional | |
| Previous Owner | $2,000,000 | Credit Line Revolving | |
| Previous Owner | $1,400,000 | Unknown |
Similar Homes in Charlotte, NC
Source: Canopy MLS (Canopy Realtor® Association)
MLS Number: 4249327
APN: 209-211-36
- 4360 Woodglen Ln
- 4351 Woodglen Ln
- 4129 Carnoustie Ln
- 4309 Woodglen Ln
- 4001 Carmel Acres Dr
- 3819 Gleneagles Rd
- 5013 Cedar Forest Dr
- 4501 Montibello Dr
- 6510 Sharon Hills Rd
- 4531 Montibello Dr
- 4421 Windwood Cir
- 6538 Sharon Hills Rd
- 5306 Wingedfoot Rd
- 5420 Carmel Rd
- 6366 Sharon Hills Rd
- 5428 Carmel Rd
- 5500 Carmel Rd Unit 101
- 5500 Carmel Rd Unit 103
- 6420 Saint John Ln
- 5300 Green Rea Rd
