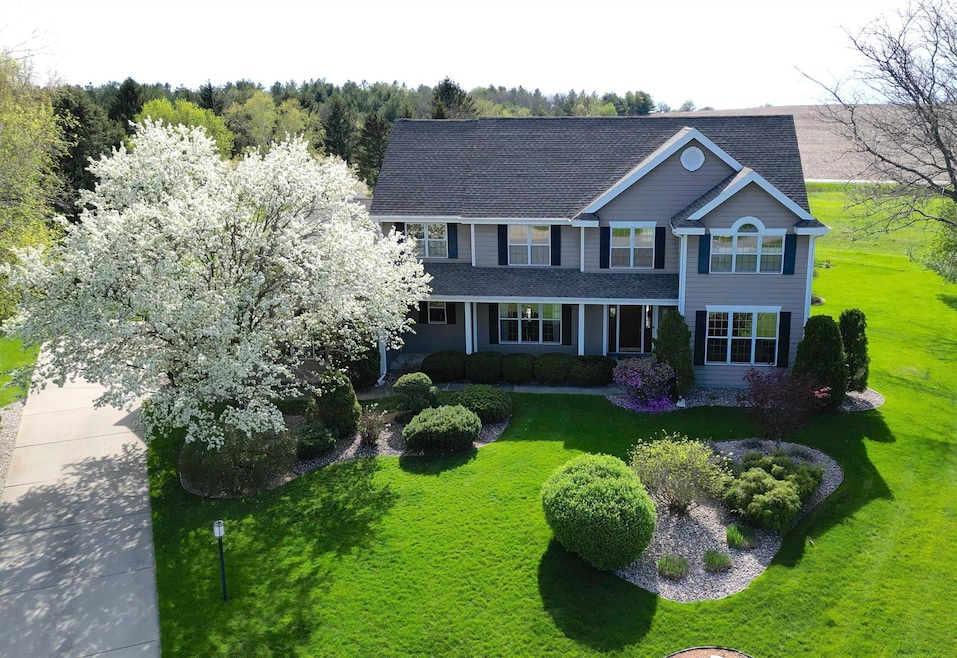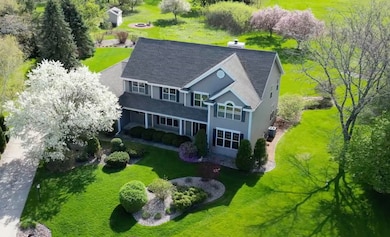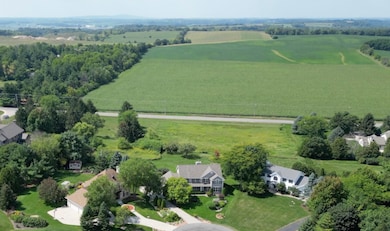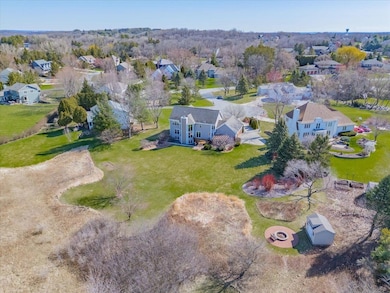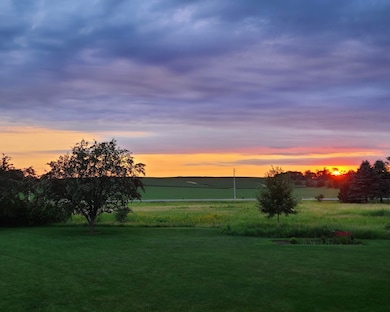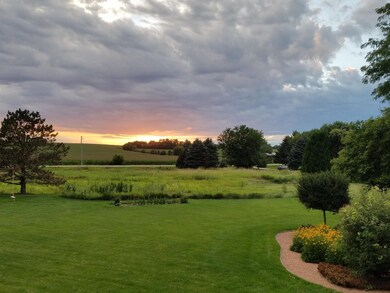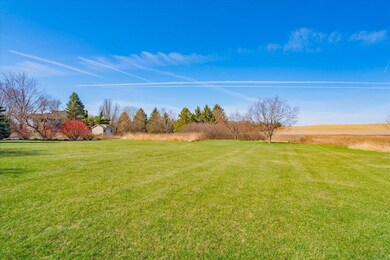
7912 Saint Croix Cir Verona, WI 53593
Town of Middleton NeighborhoodEstimated payment $6,082/month
Highlights
- 1.07 Acre Lot
- Colonial Architecture
- Multiple Fireplaces
- West Middleton Elementary School Rated A
- Deck
- Vaulted Ceiling
About This Home
Showings start 4/25 at 12! Welcome to Pheasant Point, serene location in the Town of Middleton, w/ spectacular sunsets & views of the countryside, situated on a cul-de-sac, over an acre of professional landscaped yard, custom shed & fire circle. Natural light is abundant in the great room w/ floor to ceiling windows, wood burning fireplace, & vaulted ceilings, opening up to the kitchen with cherry cabinetry & plenty of room to cook & entertain. Main level office has gas fireplace, views of your backyard, & french doors for privacy. Upstairs is owner's suite w/ double walk-in closets, three bedrooms, & full bath. Lower level is an entertainers dream including full bar with kitchenette, pool table, & filled w/ natural light. Three car garage has separate HVAC system & Racedeck Flooring.
Listing Agent
First Weber Inc Brokerage Email: HomeInfo@firstweber.com License #74922-94

Open House Schedule
-
Sunday, April 27, 202512:00 to 2:00 pm4/27/2025 12:00:00 PM +00:004/27/2025 2:00:00 PM +00:00Add to Calendar
Home Details
Home Type
- Single Family
Est. Annual Taxes
- $9,190
Year Built
- Built in 1995
Lot Details
- 1.07 Acre Lot
- Cul-De-Sac
- Rural Setting
- Sprinkler System
HOA Fees
- $15 Monthly HOA Fees
Home Design
- Colonial Architecture
- Poured Concrete
- Press Board Siding
Interior Spaces
- 2-Story Property
- Wet Bar
- Vaulted Ceiling
- Multiple Fireplaces
- Wood Burning Fireplace
- Gas Fireplace
- Great Room
- Den
- Game Room
- Wood Flooring
- Home Security System
Kitchen
- Oven or Range
- Microwave
- Dishwasher
- Kitchen Island
- Disposal
Bedrooms and Bathrooms
- 4 Bedrooms
- Walk-In Closet
- Primary Bathroom is a Full Bathroom
- Hydromassage or Jetted Bathtub
- Separate Shower in Primary Bathroom
- Walk-in Shower
Laundry
- Dryer
- Washer
Partially Finished Basement
- Basement Fills Entire Space Under The House
- Basement Windows
Parking
- 3 Car Attached Garage
- Heated Garage
- Garage Door Opener
Outdoor Features
- Deck
- Patio
- Outdoor Storage
Schools
- West Middleton Elementary School
- Glacier Creek Middle School
- Middleton High School
Utilities
- Forced Air Cooling System
- Shared Well
- Water Softener
Community Details
- Pheasant Point Estates Subdivision
Map
Home Values in the Area
Average Home Value in this Area
Tax History
| Year | Tax Paid | Tax Assessment Tax Assessment Total Assessment is a certain percentage of the fair market value that is determined by local assessors to be the total taxable value of land and additions on the property. | Land | Improvement |
|---|---|---|---|---|
| 2024 | $9,190 | $576,900 | $191,900 | $385,000 |
| 2023 | $8,869 | $576,900 | $191,900 | $385,000 |
| 2021 | $8,638 | $576,900 | $191,900 | $385,000 |
| 2020 | $8,820 | $520,000 | $174,400 | $345,600 |
| 2019 | $7,942 | $441,600 | $145,500 | $296,100 |
| 2018 | $7,302 | $441,600 | $145,500 | $296,100 |
| 2017 | $7,580 | $441,600 | $145,500 | $296,100 |
| 2016 | $7,663 | $441,600 | $145,500 | $296,100 |
| 2015 | $8,192 | $441,600 | $145,500 | $296,100 |
| 2014 | $7,940 | $441,600 | $145,500 | $296,100 |
| 2013 | $9,694 | $441,600 | $145,500 | $296,100 |
Property History
| Date | Event | Price | Change | Sq Ft Price |
|---|---|---|---|---|
| 04/21/2025 04/21/25 | For Sale | $949,900 | 0.0% | $222 / Sq Ft |
| 04/09/2025 04/09/25 | Off Market | $949,900 | -- | -- |
Mortgage History
| Date | Status | Loan Amount | Loan Type |
|---|---|---|---|
| Closed | $440,000 | New Conventional | |
| Closed | $100,000 | Credit Line Revolving |
Similar Homes in Verona, WI
Source: South Central Wisconsin Multiple Listing Service
MLS Number: 1997048
APN: 0708-192-4463-2
- 3951 Weatherwood Trail
- 7849 Summerfield Dr
- 7864 Cobblestone Ct
- 4036 Drumbeat Ln
- 7677 Summerfield Dr
- 3870 Cardinal Point Trail
- 7672 W Mineral Point Rd
- 3746 Cardinal Point Trail
- L36 Eden Ct
- Lot 66 Manistee
- 3710 Welcome Dr
- 3677 Raleigh Rd
- 7737 Ox Trail Way
- 3911 Pioneer Rd
- Lot 18 Colonial Way
- Lot 22 Colonial Way
- 3638 Welcome Dr
- 512 Windy Willow Rd
- 614 Windy Willow Rd
- 660 Clear Pond
