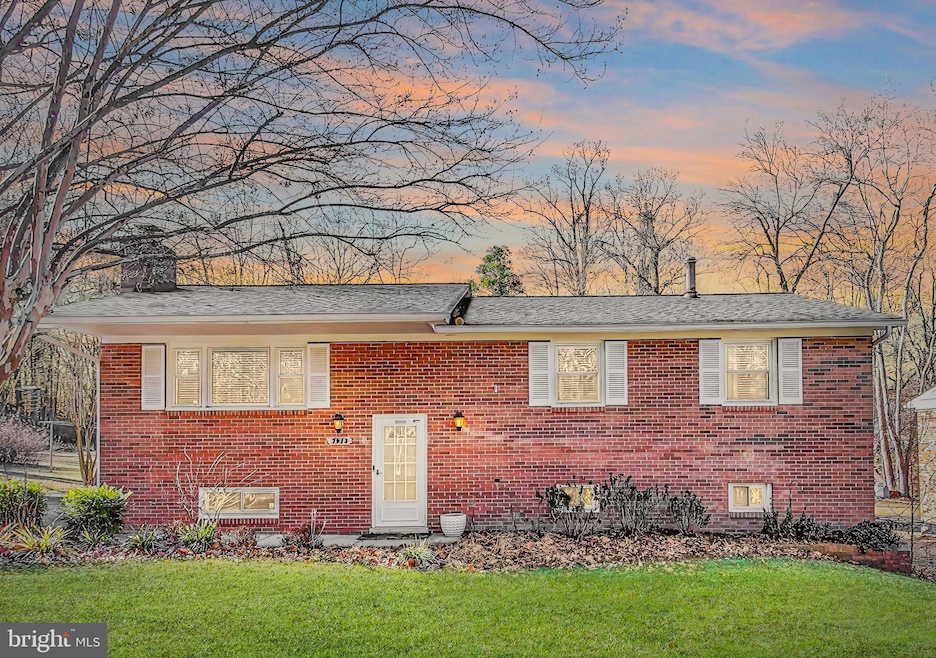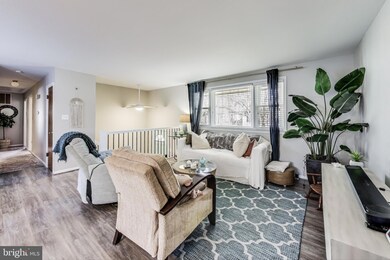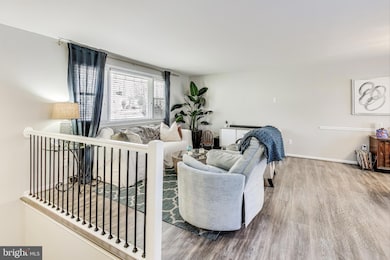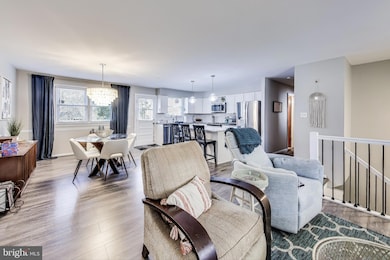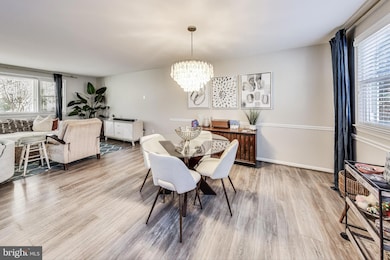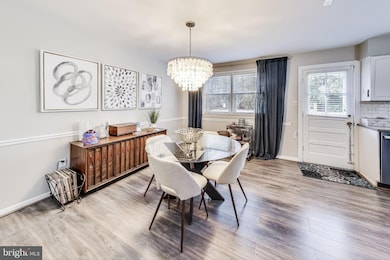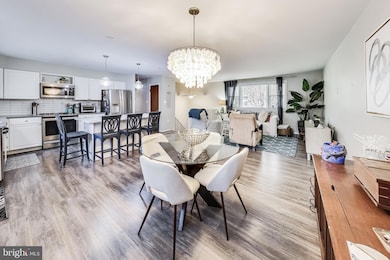
7913 Colonial Ln Clinton, MD 20735
Highlights
- Deck
- Recreation Room
- Upgraded Countertops
- Wood Burning Stove
- No HOA
- Stainless Steel Appliances
About This Home
As of February 2025Nestled on a spacious 0.50-acre lot, this bright split-foyer home showcases updates throughout and offers an ideal blend of comfort and convenience. The main level features an open living room with abundant natural light, a separate dining area perfect for gatherings, and an upgraded kitchen boasting stainless steel appliances, an island with a breakfast bar, and ample storage. Three generously sized bedrooms are located on the main level, including the primary suite, which offers dual closets and a private full bathroom.
The lower level provides additional living space with a massive recreation room highlighted by a cozy wood stove and a charming brick wall surround. A fourth bedroom, a dedicated laundry room, and a spacious storage area complete the basement.
Outside, you'll find a backyard designed for relaxation and entertainment. It includes a rear deck, a covered patio, and a detached garage offering extra storage.
This home’s prime location near major roadways makes commuting a breeze. It’s just a short drive to the Branch Avenue Metro Station and Andrews AFB, adding to the appeal of this fantastic property.
Home Details
Home Type
- Single Family
Est. Annual Taxes
- $5,255
Year Built
- Built in 1974
Lot Details
- 0.5 Acre Lot
- Property is in very good condition
- Property is zoned RR
Parking
- 2 Car Detached Garage
- Front Facing Garage
- Driveway
Home Design
- Split Foyer
- Frame Construction
Interior Spaces
- Property has 2 Levels
- Chair Railings
- Ceiling Fan
- Wood Burning Stove
- Wood Burning Fireplace
- Fireplace Mantel
- Brick Fireplace
- Window Treatments
- Living Room
- Dining Room
- Recreation Room
- Storage Room
Kitchen
- Electric Oven or Range
- Built-In Range
- Built-In Microwave
- Ice Maker
- Dishwasher
- Stainless Steel Appliances
- Kitchen Island
- Upgraded Countertops
- Disposal
Flooring
- Carpet
- Laminate
Bedrooms and Bathrooms
- En-Suite Primary Bedroom
- En-Suite Bathroom
- Bathtub with Shower
- Walk-in Shower
Laundry
- Laundry Room
- Dryer
- Washer
Finished Basement
- Walk-Out Basement
- Laundry in Basement
Home Security
- Alarm System
- Storm Doors
Outdoor Features
- Deck
- Shed
Schools
- Francis T. Evans Elementary School
- Stephen Decatur Middle School
- Dr. Henry A. Wise High School
Utilities
- Forced Air Heating and Cooling System
- Heating System Uses Oil
- Vented Exhaust Fan
- Electric Water Heater
Community Details
- No Home Owners Association
- Belle Fonte Subdivision
Listing and Financial Details
- Tax Lot 111
- Assessor Parcel Number 17090963363
Map
Home Values in the Area
Average Home Value in this Area
Property History
| Date | Event | Price | Change | Sq Ft Price |
|---|---|---|---|---|
| 02/26/2025 02/26/25 | Sold | $420,000 | +5.0% | $165 / Sq Ft |
| 02/03/2025 02/03/25 | Pending | -- | -- | -- |
| 01/30/2025 01/30/25 | For Sale | $400,000 | -- | $157 / Sq Ft |
Tax History
| Year | Tax Paid | Tax Assessment Tax Assessment Total Assessment is a certain percentage of the fair market value that is determined by local assessors to be the total taxable value of land and additions on the property. | Land | Improvement |
|---|---|---|---|---|
| 2024 | $4,767 | $353,667 | $0 | $0 |
| 2023 | $3,848 | $346,033 | $0 | $0 |
| 2022 | $4,492 | $338,400 | $103,500 | $234,900 |
| 2021 | $4,308 | $324,667 | $0 | $0 |
| 2020 | $4,218 | $310,933 | $0 | $0 |
| 2019 | $4,256 | $297,200 | $101,700 | $195,500 |
| 2018 | $3,885 | $278,833 | $0 | $0 |
| 2017 | $3,708 | $260,467 | $0 | $0 |
| 2016 | -- | $242,100 | $0 | $0 |
| 2015 | $3,323 | $240,667 | $0 | $0 |
| 2014 | $3,323 | $239,233 | $0 | $0 |
Mortgage History
| Date | Status | Loan Amount | Loan Type |
|---|---|---|---|
| Open | $399,000 | New Conventional | |
| Closed | $399,000 | New Conventional | |
| Previous Owner | $248,000 | New Conventional | |
| Previous Owner | $242,000 | New Conventional | |
| Previous Owner | $240,666 | No Value Available | |
| Previous Owner | -- | No Value Available | |
| Previous Owner | $60,000 | Credit Line Revolving | |
| Previous Owner | $50,000 | Credit Line Revolving |
Deed History
| Date | Type | Sale Price | Title Company |
|---|---|---|---|
| Deed | $420,000 | Old Republic Title | |
| Deed | $420,000 | Old Republic Title | |
| Deed | -- | Closeline Settlements | |
| Deed | -- | -- | |
| Deed | $54,000 | -- |
Similar Homes in the area
Source: Bright MLS
MLS Number: MDPG2136710
APN: 09-0963363
- 0 Dangerfield Rd
- 8408 Deborah St
- 0 Deborah St Unit MDPG2059822
- 8506 Cedar Chase Dr
- 8511 Finbar Dr
- 7708 Castle Rock Dr
- 7406 Castle Rock Dr
- 9005 Townsend Ln
- 7207 Robin Hood Dr
- 9110 Banleigh Ln
- 9102 New Ascot Ct
- 7506 Clinton Vista Ln
- 7504 Clinton Vista Ln
- 7235 Branchwood Place
- 7206 Robin Hood Dr
- 7204 Robin Hood Dr
- 7614 Oakpost Ct
- 9106 Rama Ct
- 7100 Victoria Place
- 9011 Spring Acres Rd
