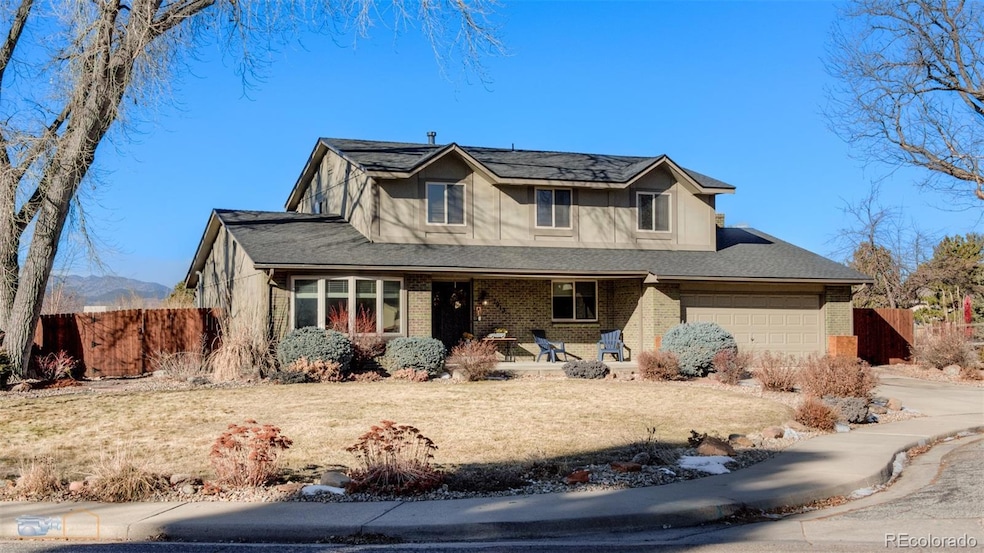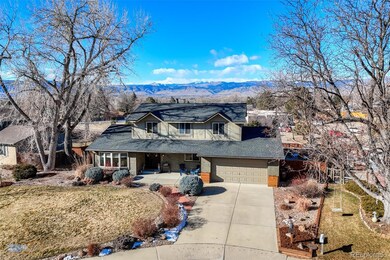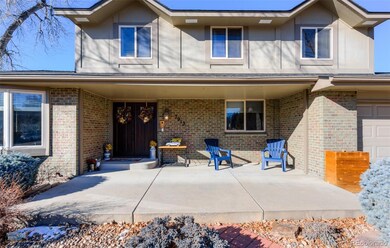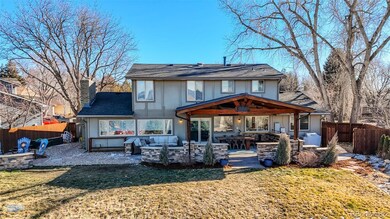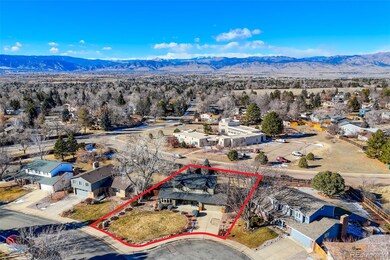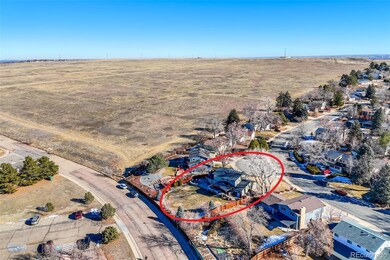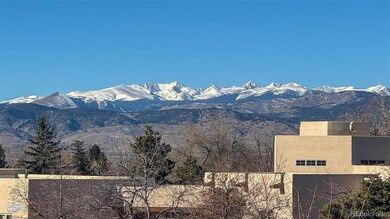
7913 Grasmere Dr Boulder, CO 80301
Gunbarrel NeighborhoodHighlights
- Mountain View
- Deck
- Wood Flooring
- Heatherwood Elementary School Rated A-
- Contemporary Architecture
- Granite Countertops
About This Home
As of April 2025Overnight notice to show. If you enjoy the perfect blend of indoor and outdoor living, this home delivers the best of both worlds. Tucked away on a peaceful cul-de-sac, this classic two-story home provides generous space for five bedrooms and captivates with stunning west-facing views. Upon entering, you'll be welcomed by a charming living room with a cozy bay window that flows seamlessly into a spacious, separate dining room. Wood floors on main and new solid core doors throughout the home. An additional fifth bedroom or office on the main floor offers flexibility to suit your needs. The kitchen features granite countertops, stainless steel appliances, and a separate breakfast area. The kitchen opens up to a large family room, enhanced by a custom-crafted stone gas fireplace with a barnwood beam mantle and is EPA-certified for use, even on no-burn days. The newer Pella sliding door off the kitchen and living area leads to an irresistible outdoor entertaining space, grounded by a custom-built arbor that beautifully frames the snow-capped Rocky Mountains. Stone retaining walls, stamped concrete, fire-pit area, custom sunshade, fans, heaters, custom bar, television, LED lights and professional landscaping provide an enviable combination of qualities that make living here enjoyable and special. The upper level contains 4 carpeted bedrooms including the primary suite with its private 3/4 bathroom and double sinks. A second full bathroom with double sinks serves the three additional bedrooms on the upper floor. A quiet and efficient whole-house fan or air conditioning system keeps the home cool and comfortable. Large unfinished basement, with lots of storage, radon mitigation, laundry tub and large freezer. 2 car attached garage. Welcome home!
Last Agent to Sell the Property
RE/MAX of Boulder Brokerage Email: mike@mikebader.com License #40026061
Home Details
Home Type
- Single Family
Est. Annual Taxes
- $5,419
Year Built
- Built in 1972
Lot Details
- 0.29 Acre Lot
- East Facing Home
- Property is Fully Fenced
- Private Yard
Parking
- 2 Car Attached Garage
Home Design
- Contemporary Architecture
- Brick Exterior Construction
- Frame Construction
- Composition Roof
- Wood Siding
- Radon Mitigation System
Interior Spaces
- 2-Story Property
- Wood Burning Fireplace
- Window Treatments
- Bay Window
- Family Room with Fireplace
- Living Room
- Dining Room
- Mountain Views
- Laundry Room
- Unfinished Basement
Kitchen
- Granite Countertops
- Utility Sink
Flooring
- Wood
- Carpet
Bedrooms and Bathrooms
Outdoor Features
- Deck
- Covered patio or porch
- Exterior Lighting
Schools
- Heatherwood Elementary School
- Platt Middle School
- Fairview High School
Utilities
- Forced Air Heating and Cooling System
- Heating System Uses Natural Gas
- Natural Gas Connected
- Satellite Dish
Community Details
- No Home Owners Association
- Heatherwood Subdivision
Listing and Financial Details
- Assessor Parcel Number R0038572
Map
Home Values in the Area
Average Home Value in this Area
Property History
| Date | Event | Price | Change | Sq Ft Price |
|---|---|---|---|---|
| 04/10/2025 04/10/25 | Sold | $1,050,000 | -4.5% | $466 / Sq Ft |
| 01/21/2025 01/21/25 | For Sale | $1,100,000 | +59.2% | $489 / Sq Ft |
| 01/28/2019 01/28/19 | Off Market | $691,000 | -- | -- |
| 07/20/2017 07/20/17 | Sold | $691,000 | +0.2% | $329 / Sq Ft |
| 06/20/2017 06/20/17 | Pending | -- | -- | -- |
| 06/01/2017 06/01/17 | For Sale | $689,900 | -- | $329 / Sq Ft |
Tax History
| Year | Tax Paid | Tax Assessment Tax Assessment Total Assessment is a certain percentage of the fair market value that is determined by local assessors to be the total taxable value of land and additions on the property. | Land | Improvement |
|---|---|---|---|---|
| 2024 | $5,419 | $59,536 | $23,403 | $36,133 |
| 2023 | $5,419 | $59,536 | $27,088 | $36,133 |
| 2022 | $4,607 | $47,170 | $19,905 | $27,265 |
| 2021 | $4,393 | $48,527 | $20,478 | $28,049 |
| 2020 | $3,987 | $43,537 | $18,376 | $25,161 |
| 2019 | $3,926 | $43,537 | $18,376 | $25,161 |
| 2018 | $3,415 | $37,418 | $15,264 | $22,154 |
| 2017 | $2,682 | $41,368 | $16,875 | $24,493 |
| 2016 | $2,218 | $32,166 | $14,248 | $17,918 |
| 2015 | $2,106 | $28,632 | $13,373 | $15,259 |
| 2014 | $2,112 | $28,632 | $13,373 | $15,259 |
Mortgage History
| Date | Status | Loan Amount | Loan Type |
|---|---|---|---|
| Previous Owner | $34,000 | Credit Line Revolving | |
| Previous Owner | $530,000 | New Conventional | |
| Previous Owner | $552,800 | New Conventional | |
| Previous Owner | $370,000 | Future Advance Clause Open End Mortgage | |
| Previous Owner | $132,000 | New Conventional | |
| Previous Owner | $146,700 | New Conventional | |
| Previous Owner | $70,000 | Unknown | |
| Previous Owner | $54,000 | Credit Line Revolving | |
| Previous Owner | $250,000 | Unknown | |
| Previous Owner | $148,500 | Credit Line Revolving | |
| Previous Owner | $73,000 | Credit Line Revolving | |
| Previous Owner | $50,000 | Credit Line Revolving | |
| Previous Owner | $35,500 | Credit Line Revolving | |
| Previous Owner | $179,250 | Unknown | |
| Previous Owner | $30,000 | Unknown |
Deed History
| Date | Type | Sale Price | Title Company |
|---|---|---|---|
| Special Warranty Deed | $1,050,000 | Htc | |
| Warranty Deed | $691,000 | Heritage Title Co | |
| Deed | $106,500 | -- | |
| Deed | $34,900 | -- |
Similar Homes in Boulder, CO
Source: REcolorado®
MLS Number: 6534782
APN: 1465073-01-013
- 4734 Hampshire St
- 4667 Harwich St
- 4682 Chatham St
- 4705 Chatham St
- 4693 Chatham St
- 4716 Berkshire Ct
- 4653 Kirkwood St
- 8223 Kincross Way
- 7599 Concord Dr
- 4667 Ashfield Dr
- 4631 Ashfield Dr
- 4547 Ashfield Dr
- 4950 Sundance Square
- 4788 Briar Ridge Trail
- 4557 Tanglewood Trail
- 5174 Buckingham Rd Unit L1
- 4803 Briar Ridge Ct
- 5146 Buckingham Rd Unit I2
- 5128 Buckingham Rd
- 4996 Clubhouse Cir
