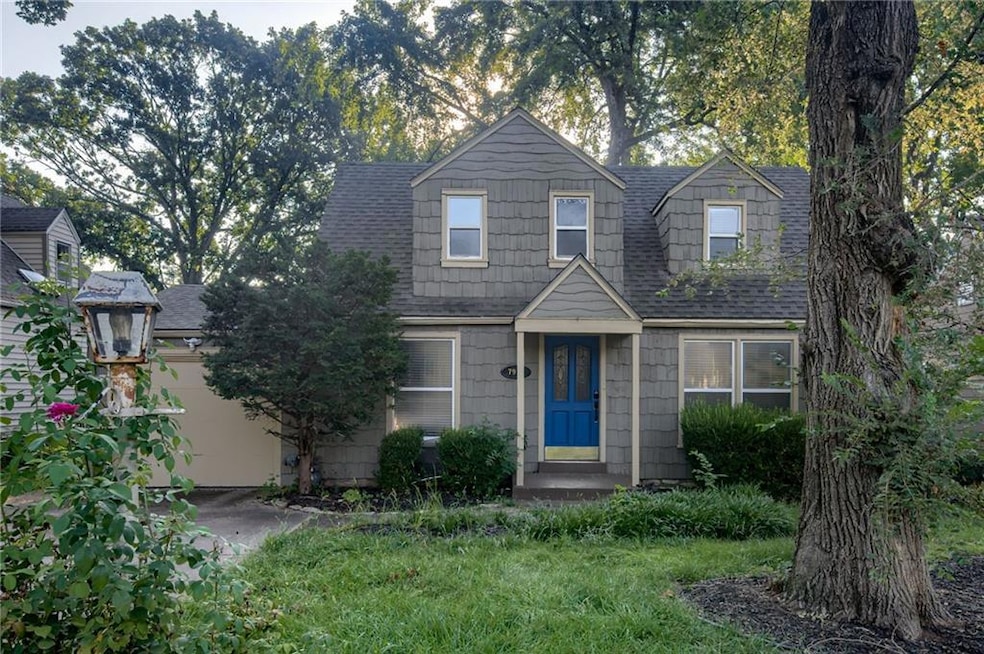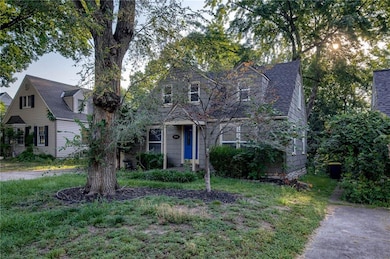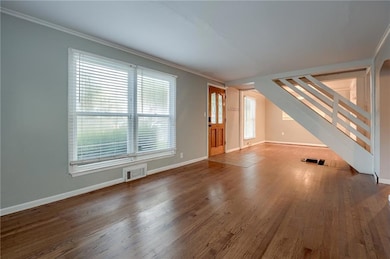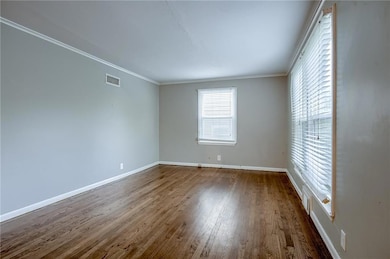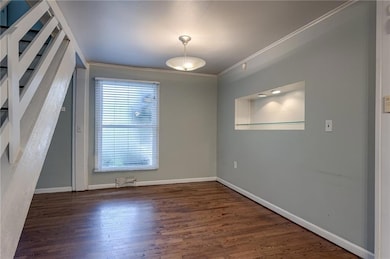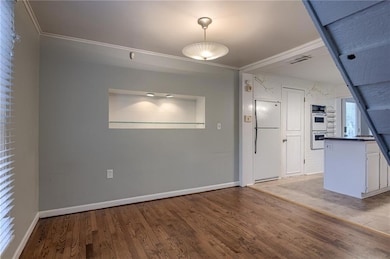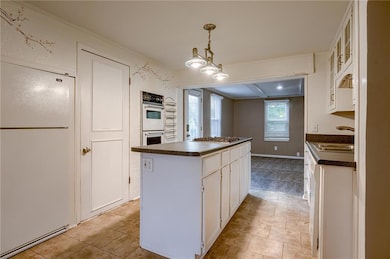
7913 Madison Ave Kansas City, MO 64114
Waldo NeighborhoodHighlights
- Cape Cod Architecture
- Main Floor Primary Bedroom
- No HOA
- Wood Flooring
- Separate Formal Living Room
- Formal Dining Room
About This Home
As of November 2023Welcome to this charming home nestled in the heart of the Waldo Area. This home featuring 3 bedrooms and 1.1 bathrooms exudes character and offers convenience and comfort. The main living area is open from the living, dining and kitchen area. New carpet on main level and stairs! The kitchen features white cabinets and an island. Head downstairs to the finished rec room area with brand new carpeting! This area offers endless possibilities - from a cozy moving room, home office, play area, gym or craft room! The spacious lot is graced by mature trees. Don't miss out on this one
Last Agent to Sell the Property
Keller Williams KC North Brokerage Phone: 816-321-0120

Co-Listed By
Rochelle Townsend
Keller Williams KC North Brokerage Phone: 816-321-0120 License #2016041204
Home Details
Home Type
- Single Family
Est. Annual Taxes
- $2,679
Year Built
- Built in 1939
Lot Details
- 7,199 Sq Ft Lot
- Aluminum or Metal Fence
- Level Lot
- Many Trees
Parking
- 1 Car Attached Garage
- Front Facing Garage
Home Design
- Cape Cod Architecture
- Traditional Architecture
- Composition Roof
- Wood Siding
Interior Spaces
- 1.5-Story Property
- Gas Fireplace
- Family Room with Fireplace
- Family Room Downstairs
- Separate Formal Living Room
- Formal Dining Room
- Storm Doors
Kitchen
- Kitchen Island
- Disposal
Flooring
- Wood
- Carpet
Bedrooms and Bathrooms
- 3 Bedrooms
- Primary Bedroom on Main
Laundry
- Laundry on main level
- Laundry in Garage
Finished Basement
- Partial Basement
- Sump Pump
Schools
- Hartman Elementary School
- Southeast High School
Additional Features
- City Lot
- Forced Air Heating and Cooling System
Community Details
- No Home Owners Association
- Colonial Heights Subdivision
Listing and Financial Details
- Assessor Parcel Number 47-940-05-05-00-0-00-000
- $0 special tax assessment
Map
Home Values in the Area
Average Home Value in this Area
Property History
| Date | Event | Price | Change | Sq Ft Price |
|---|---|---|---|---|
| 04/24/2025 04/24/25 | For Sale | $575,000 | +144.7% | $261 / Sq Ft |
| 11/15/2023 11/15/23 | Sold | -- | -- | -- |
| 10/11/2023 10/11/23 | Pending | -- | -- | -- |
| 09/23/2023 09/23/23 | For Sale | $235,000 | 0.0% | $145 / Sq Ft |
| 09/12/2023 09/12/23 | Pending | -- | -- | -- |
| 09/11/2023 09/11/23 | Price Changed | $235,000 | -2.1% | $145 / Sq Ft |
| 08/22/2023 08/22/23 | For Sale | $240,000 | -- | $148 / Sq Ft |
Tax History
| Year | Tax Paid | Tax Assessment Tax Assessment Total Assessment is a certain percentage of the fair market value that is determined by local assessors to be the total taxable value of land and additions on the property. | Land | Improvement |
|---|---|---|---|---|
| 2024 | $3,690 | $47,196 | $5,719 | $41,477 |
| 2023 | $3,690 | $47,197 | $5,425 | $41,772 |
| 2022 | $2,688 | $32,680 | $5,022 | $27,658 |
| 2021 | $2,679 | $32,680 | $5,022 | $27,658 |
| 2020 | $2,376 | $28,617 | $5,022 | $23,595 |
| 2019 | $2,326 | $28,617 | $5,022 | $23,595 |
| 2018 | $1,983 | $24,906 | $4,371 | $20,535 |
| 2017 | $1,983 | $24,906 | $4,371 | $20,535 |
| 2016 | $1,944 | $24,282 | $3,535 | $20,747 |
| 2014 | $1,911 | $23,806 | $3,466 | $20,340 |
Mortgage History
| Date | Status | Loan Amount | Loan Type |
|---|---|---|---|
| Previous Owner | $168,000 | New Conventional | |
| Previous Owner | $157,000 | Stand Alone Second | |
| Previous Owner | $104,800 | New Conventional | |
| Previous Owner | $124,925 | New Conventional | |
| Previous Owner | $111,000 | Stand Alone Refi Refinance Of Original Loan | |
| Previous Owner | $23,000 | Credit Line Revolving | |
| Previous Owner | $118,146 | FHA |
Deed History
| Date | Type | Sale Price | Title Company |
|---|---|---|---|
| Warranty Deed | -- | Chicago Title | |
| Warranty Deed | -- | Secured Title Of Kansas City | |
| Warranty Deed | -- | Secured Ttl Of Ks City Lees | |
| Interfamily Deed Transfer | -- | Stewart Title Company | |
| Warranty Deed | -- | Assured Quality Title Co | |
| Interfamily Deed Transfer | -- | None Available | |
| Warranty Deed | -- | Kansas City Title |
Similar Homes in Kansas City, MO
Source: Heartland MLS
MLS Number: 2451092
APN: 47-940-05-05-00-0-00-000
- 7942 Jefferson St
- 7841 Pennsylvania Ave
- 208 W 81st St
- 8108 Jarboe St
- 8112 Jarboe St
- 8208 Madison Ave
- 7624 Summit St
- 7801 Terrace St
- 8116 Mercier St
- 311 W 81st St
- 8137 Ward Pkwy
- 1204 Meadow Lake Pkwy
- 222 W 81st Terrace
- 7619 Terrace St
- 208 W 81st Terrace
- 1201 W 76th St
- 7521 Jefferson St
- 7906 Cambridge Dr
- 1120 W 75th Terrace
- 1124 W 75th Terrace
