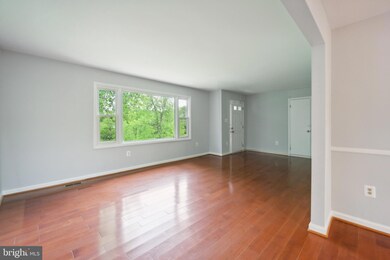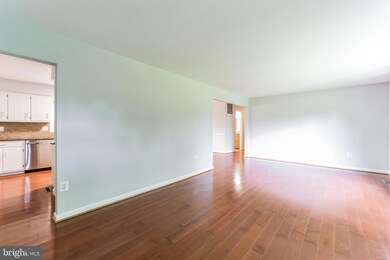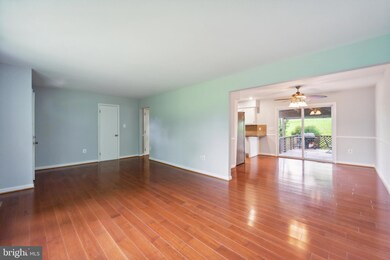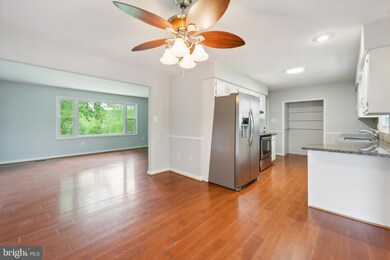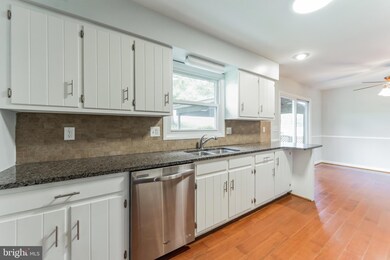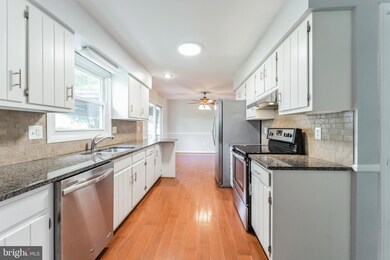
7913 Mount Pleasant Ct E Walkersville, MD 21793
Libertytown NeighborhoodHighlights
- Deck
- Vaulted Ceiling
- Rambler Architecture
- Walkersville High School Rated A-
- Traditional Floor Plan
- Engineered Wood Flooring
About This Home
As of March 2025Welcome to your future home, where every detail has been carefully crafted to make your move-in experience seamless and enjoyable. Nestled on a serene 1-acre lot, this peaceful setting invites you to unwind and relax year-round.
As you drive up the driveway, you'll be greeted by an oversized sideload garage, offering plenty of space for your vehicles and storage needs. Step into the private fenced backyard, with a charming deck and convenient storage shed, perfect for outdoor gatherings and gardening adventures.
Upon entering through the front door, you'll find yourself in a spacious great room, ideal for entertaining friends and family. And don't forget to glance through the picture window, offering a lovely view of the front yard. Imagine the possibilities of the huge walk-in closet, where you could easily install your washer and dryer for added convenience on the main level.
Stroll into the dining room, where sliders beckon you to the deck, providing a seamless transition between indoor and outdoor living spaces. The updated kitchen awaits, boasting tile backsplash, granite counters, stainless steel appliances, and white cabinets. Plus, there's even an option to create a pantry for all your culinary essentials.
As you continue down the hallway, you'll discover the owner's suite addition, featuring not one, but two closets—one of which is a generous walk-in. The accompanying full bath is a sanctuary with a double vanity, a separate shower, and a soaking tub. Two additional bedrooms, one with built-in cabinets, offer cozy retreats, while the updated hall bath provides both style and functionality, complete with a linen closet.
Descend to the lower level from the kitchen, where you'll find a spacious area with additional closet space, perfect for storing your belongings. A full bathroom and laundry room await, along with plenty of windows to flood the space with natural light. And with a convenient walk-up door, outdoor access is just steps away.
The family room is a welcoming space, offering ample room for relaxation and entertainment. Plus, an extra area that could easily be used for a home office, providing a dedicated space for productivity. Professional painted interior. All you have to do is move in and put your finishing touches.
Last Agent to Sell the Property
Laurie Roberts
Redfin Corp License #86884

Home Details
Home Type
- Single Family
Est. Annual Taxes
- $4,594
Year Built
- Built in 1986
Lot Details
- 1.1 Acre Lot
- Cul-De-Sac
- Privacy Fence
- Vinyl Fence
- Back Yard Fenced
- Property is in very good condition
Parking
- 2 Car Attached Garage
- 10 Driveway Spaces
- Side Facing Garage
- Garage Door Opener
- Off-Street Parking
Home Design
- Rambler Architecture
- Block Foundation
- Vinyl Siding
- Passive Radon Mitigation
Interior Spaces
- Property has 2 Levels
- Traditional Floor Plan
- Vaulted Ceiling
- Ceiling Fan
- Window Treatments
- Sliding Doors
- Living Room
- Combination Kitchen and Dining Room
- Den
- Game Room
- Storm Doors
Kitchen
- Galley Kitchen
- Electric Oven or Range
- Self-Cleaning Oven
- Stove
- Ice Maker
- Dishwasher
- Stainless Steel Appliances
- Upgraded Countertops
Flooring
- Engineered Wood
- Laminate
- Ceramic Tile
Bedrooms and Bathrooms
- 3 Main Level Bedrooms
- En-Suite Primary Bedroom
- En-Suite Bathroom
- Walk-In Closet
- Whirlpool Bathtub
Laundry
- Laundry on lower level
- Washer and Dryer Hookup
Finished Basement
- Heated Basement
- Walk-Up Access
- Connecting Stairway
- Side Exterior Basement Entry
- Basement Windows
Outdoor Features
- Deck
- Shed
Schools
- Walkersville Elementary And Middle School
- Walkersville High School
Utilities
- Central Air
- Air Source Heat Pump
- Vented Exhaust Fan
- Well
- Electric Water Heater
- On Site Septic
- Septic Tank
- Cable TV Available
Community Details
- No Home Owners Association
- Mount Pleasant East Subdivision
Listing and Financial Details
- Tax Lot 12
- Assessor Parcel Number 1113301786
Map
Home Values in the Area
Average Home Value in this Area
Property History
| Date | Event | Price | Change | Sq Ft Price |
|---|---|---|---|---|
| 03/07/2025 03/07/25 | Sold | $510,000 | -2.9% | $225 / Sq Ft |
| 01/31/2025 01/31/25 | For Sale | $525,000 | 0.0% | $232 / Sq Ft |
| 01/28/2025 01/28/25 | Off Market | $525,000 | -- | -- |
| 10/18/2024 10/18/24 | For Sale | $525,000 | +60.1% | $232 / Sq Ft |
| 04/17/2017 04/17/17 | Sold | $328,000 | -2.1% | $159 / Sq Ft |
| 01/30/2017 01/30/17 | Pending | -- | -- | -- |
| 01/25/2017 01/25/17 | Price Changed | $334,990 | -1.4% | $162 / Sq Ft |
| 12/09/2016 12/09/16 | Price Changed | $339,900 | -2.9% | $165 / Sq Ft |
| 09/12/2016 09/12/16 | For Sale | $349,900 | +6.7% | $169 / Sq Ft |
| 09/08/2016 09/08/16 | Off Market | $328,000 | -- | -- |
| 07/19/2012 07/19/12 | Sold | $300,000 | 0.0% | $205 / Sq Ft |
| 06/03/2012 06/03/12 | Pending | -- | -- | -- |
| 05/24/2012 05/24/12 | For Sale | $300,000 | -- | $205 / Sq Ft |
Tax History
| Year | Tax Paid | Tax Assessment Tax Assessment Total Assessment is a certain percentage of the fair market value that is determined by local assessors to be the total taxable value of land and additions on the property. | Land | Improvement |
|---|---|---|---|---|
| 2024 | $4,701 | $375,967 | $0 | $0 |
| 2023 | $4,236 | $348,833 | $0 | $0 |
| 2022 | $3,884 | $321,700 | $110,700 | $211,000 |
| 2021 | $3,844 | $319,967 | $0 | $0 |
| 2020 | $3,844 | $318,233 | $0 | $0 |
| 2019 | $3,824 | $316,500 | $100,700 | $215,800 |
| 2018 | $3,795 | $311,167 | $0 | $0 |
| 2017 | $3,700 | $316,500 | $0 | $0 |
| 2016 | $2,917 | $300,500 | $0 | $0 |
| 2015 | $2,917 | $287,833 | $0 | $0 |
| 2014 | $2,917 | $275,167 | $0 | $0 |
Mortgage History
| Date | Status | Loan Amount | Loan Type |
|---|---|---|---|
| Open | $451,464 | FHA | |
| Previous Owner | $246,000 | VA | |
| Previous Owner | $294,566 | FHA | |
| Previous Owner | $245,000 | New Conventional | |
| Closed | -- | No Value Available |
Deed History
| Date | Type | Sale Price | Title Company |
|---|---|---|---|
| Deed | $510,000 | None Listed On Document | |
| Deed | $328,000 | None Available | |
| Deed | $300,000 | Sage Title Group Llc | |
| Deed | $330,000 | -- | |
| Deed | $235,400 | -- |
Similar Homes in Walkersville, MD
Source: Bright MLS
MLS Number: MDFR2055718
APN: 13-301786
- 7922 Mckaig Rd
- 9932 Kelly Rd
- 10111 Old Liberty Rd
- 10102 Old Liberty Rd
- 8231 and 8229 Water Street Rd
- 7702 Dance Hall Rd
- 8511 Water Street Rd
- 7133 Masters Rd
- 1096 Holden Rd
- 10636 Brewerton Ln
- 10645 Brewerton Ln
- 8600 Chestnut Grove Rd
- 10334 Harp Rd
- 6869 Whistling Swan Way
- 6919 Eaglehead Dr
- 6863 E Shavano Rd
- 6913 Eaglehead Dr
- 10214 Nuthatch Dr
- 190 Accipiter Dr
- 6823 Rehnquist Ct

