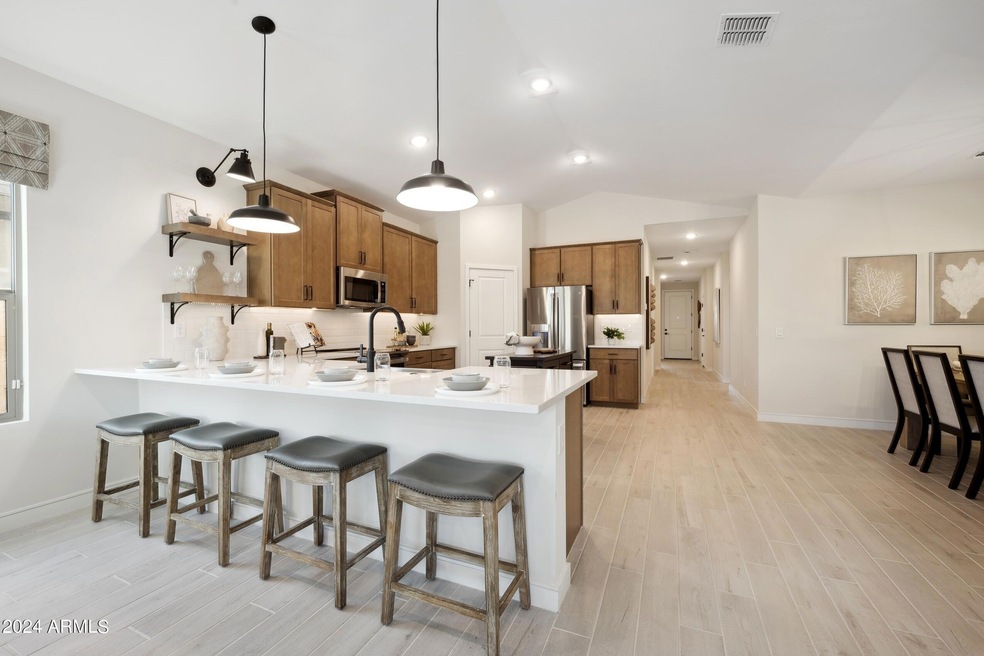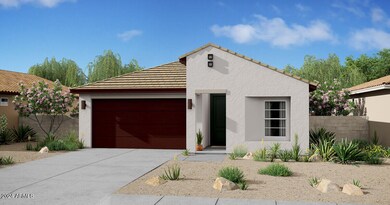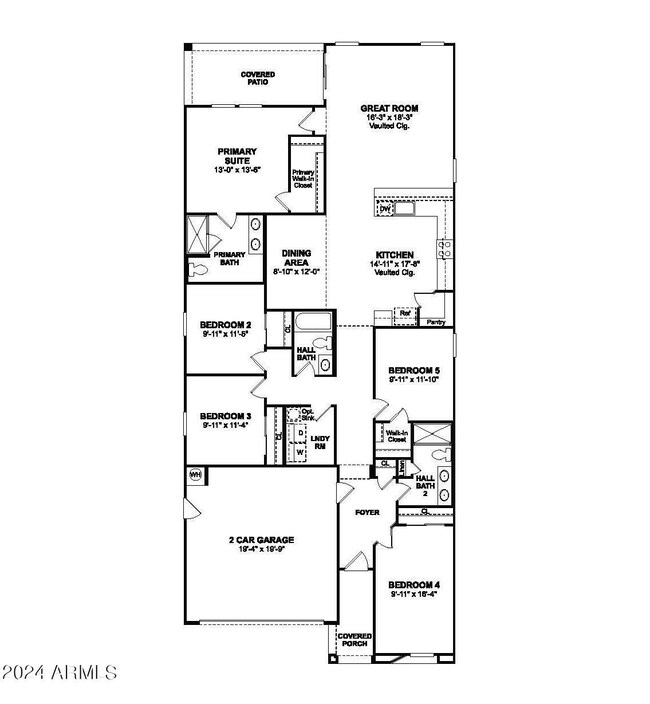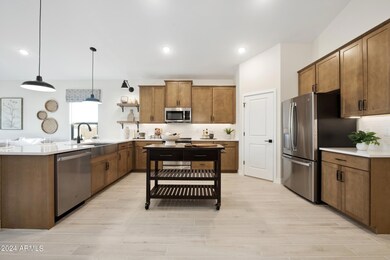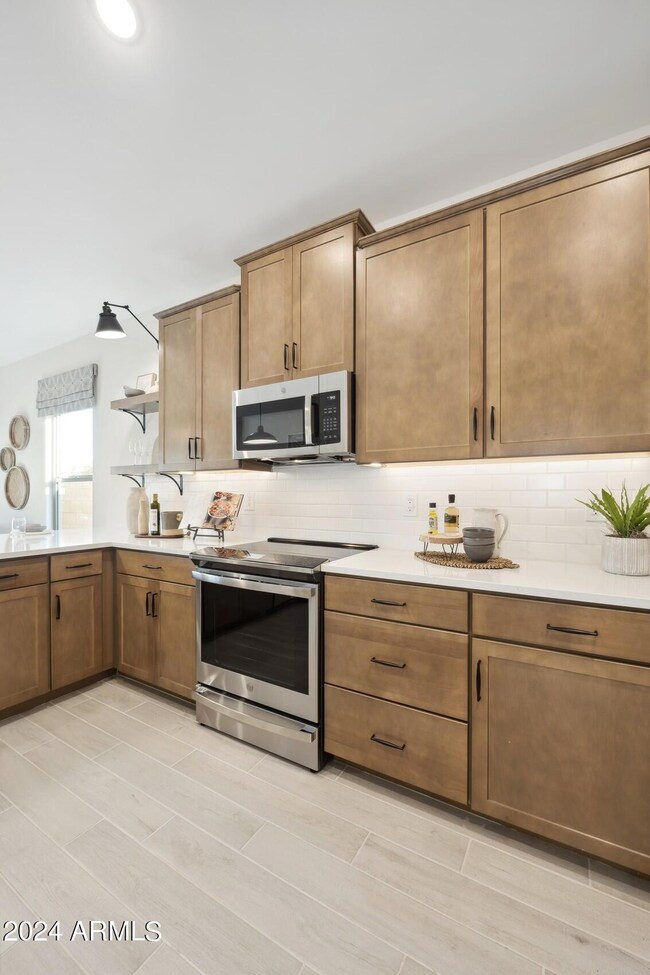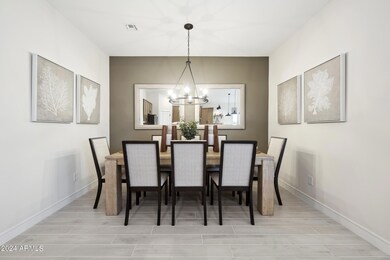
7913 N 80th Ave Glendale, AZ 85303
Highlights
- Gated Community
- Covered patio or porch
- Double Pane Windows
- Spanish Architecture
- 2 Car Direct Access Garage
- Dual Vanity Sinks in Primary Bathroom
About This Home
As of December 2024Nestled in Glendale, just minutes from shops, restaurants, entertainment, and the 101 Hwy, this single-level Orinoco plan home offers 5 bedrooms and 3 baths. The open kitchen features a walk-in corner pantry and a peninsula, designed with 42'' Light Quill-stained cabinets with brushed nickel hardware and Quartz countertops. The spacious great room, with its vaulted ceiling, is perfect for entertaining. An oversized primary suite includes a generous walk-in closet, providing a peaceful retreat. Beautiful faux wood tile enhances the living areas, while carpet adds comfort to the bedrooms. ^^Up to 5% of Base Price can be applied towards closing cost and/or short-long term interest rate buydowns when choosing our preferred Lender. Additional eligibility and limited time restrictions apply.
Last Agent to Sell the Property
K. Hovnanian Great Western Homes, LLC License #BR586112000

Last Buyer's Agent
Non-MLS Agent
Non-MLS Office
Home Details
Home Type
- Single Family
Est. Annual Taxes
- $229
Year Built
- Built in 2024 | Under Construction
Lot Details
- 4,860 Sq Ft Lot
- Desert faces the front of the property
- Block Wall Fence
- Sprinklers on Timer
HOA Fees
- $96 Monthly HOA Fees
Parking
- 2 Car Direct Access Garage
- Garage Door Opener
Home Design
- Spanish Architecture
- Wood Frame Construction
- Tile Roof
- Low Volatile Organic Compounds (VOC) Products or Finishes
- Stone Exterior Construction
- Stucco
Interior Spaces
- 2,082 Sq Ft Home
- 1-Story Property
- Ceiling height of 9 feet or more
- Double Pane Windows
- ENERGY STAR Qualified Windows with Low Emissivity
- Vinyl Clad Windows
- Built-In Microwave
Flooring
- Carpet
- Tile
Bedrooms and Bathrooms
- 5 Bedrooms
- 3 Bathrooms
- Dual Vanity Sinks in Primary Bathroom
- Easy To Use Faucet Levers
Eco-Friendly Details
- ENERGY STAR Qualified Equipment for Heating
- No or Low VOC Paint or Finish
Schools
- Sunset Vista Elementary And Middle School
- Independence High School
Utilities
- Refrigerated Cooling System
- Heating Available
- Water Softener
- High Speed Internet
- Cable TV Available
Additional Features
- Doors with lever handles
- Covered patio or porch
Listing and Financial Details
- Tax Lot 121
- Assessor Parcel Number 142-25-288
Community Details
Overview
- Association fees include ground maintenance
- Trestle Management Association, Phone Number (480) 422-0888
- Built by K. Hovnanian Homes
- Ambra Subdivision, Orinoco Floorplan
- FHA/VA Approved Complex
Recreation
- Community Playground
Security
- Gated Community
Map
Home Values in the Area
Average Home Value in this Area
Property History
| Date | Event | Price | Change | Sq Ft Price |
|---|---|---|---|---|
| 12/18/2024 12/18/24 | Sold | $527,585 | 0.0% | $253 / Sq Ft |
| 09/28/2024 09/28/24 | Pending | -- | -- | -- |
| 09/26/2024 09/26/24 | For Sale | $527,585 | -- | $253 / Sq Ft |
Tax History
| Year | Tax Paid | Tax Assessment Tax Assessment Total Assessment is a certain percentage of the fair market value that is determined by local assessors to be the total taxable value of land and additions on the property. | Land | Improvement |
|---|---|---|---|---|
| 2025 | $250 | $1,873 | $1,873 | -- |
| 2024 | $229 | $1,784 | $1,784 | -- |
| 2023 | $229 | $3,615 | $3,615 | $0 |
| 2022 | $86 | $3,049 | $3,049 | $0 |
Mortgage History
| Date | Status | Loan Amount | Loan Type |
|---|---|---|---|
| Open | $518,028 | FHA | |
| Closed | $518,028 | FHA |
Deed History
| Date | Type | Sale Price | Title Company |
|---|---|---|---|
| Special Warranty Deed | $527,585 | Eastern National Title Agency | |
| Special Warranty Deed | $527,585 | Eastern National Title Agency | |
| Quit Claim Deed | -- | Eastern National Title Agency | |
| Quit Claim Deed | -- | Eastern National Title Agency | |
| Special Warranty Deed | $1,491,732 | Eastern National Title Agency | |
| Special Warranty Deed | $1,491,732 | Eastern National Title Agency |
Similar Homes in the area
Source: Arizona Regional Multiple Listing Service (ARMLS)
MLS Number: 6762629
APN: 142-25-288
- 7862 N 80th Ave
- 7988 W Griswold Rd
- 7981 W Griswold Rd
- 7987 W Griswold Rd
- 7999 W Griswold Rd
- 7993 W Griswold Rd
- 7982 W Griswold Rd
- 7994 W Griswold Rd
- 7976 W Griswold Rd
- 7970 W Griswold Rd
- 7975 W Griswold Rd
- 8006 W Griswold Rd
- 8012 W Griswold Rd
- 79Th Avenue & Northern Ave
- 79Th Avenue & Northern Ave
- 79Th Avenue & Northern Ave
- 7999 W Griswold Dr
- 8209 W Lane Ave
- 8025 W Gardenia Ave
- 7537 N 83rd Dr
