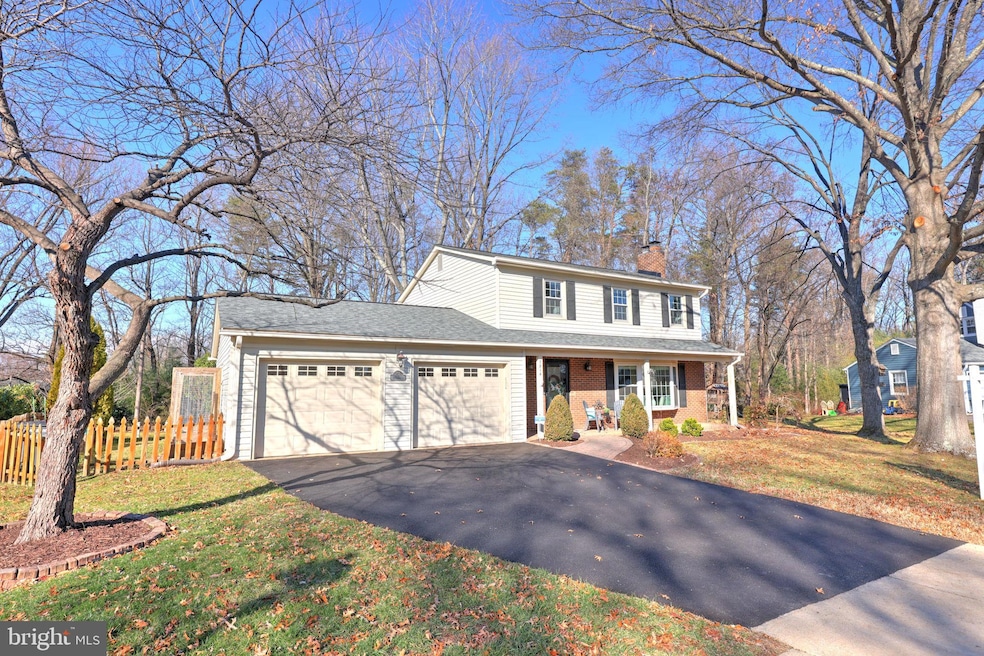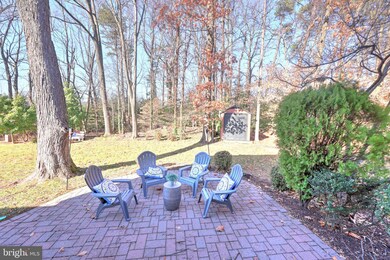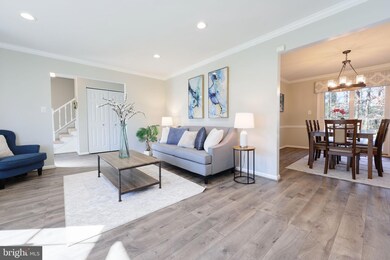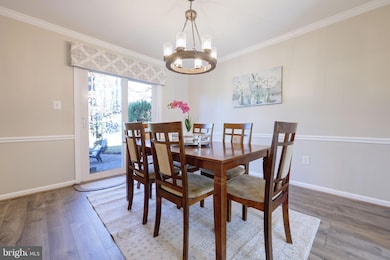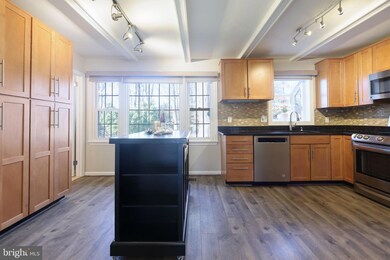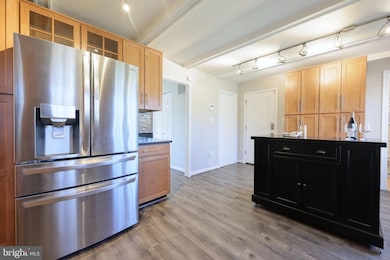
7914 Saint George Ct Springfield, VA 22153
Highlights
- Eat-In Gourmet Kitchen
- Colonial Architecture
- Partially Wooded Lot
- View of Trees or Woods
- Property is near a park
- Traditional Floor Plan
About This Home
As of January 2025Welcome to 7914 Saint George Court, a beautiful and well-maintained home located in the desirable neighborhood of Saratoga in Springfield, VA . This inviting property offers a spacious layout with plenty of natural light throughout. The home features 4 bedrooms and 3.5 bathrooms, a full and completed basement that provides ample space for both relaxation and entertaining. The kitchen is modern and well-equipped, great for preparing meals and gathering with loved ones. Outside, you'll find a large and peaceful backyard, including a patio and firepit - perfect for outdoor activities. This home and neighborhood are ideal for a family!
Conveniently located near major highways, schools, shopping centers, and recreational facilities, this home offers both comfort and accessibility. Whether you're looking to enjoy quiet suburban living or easy access to the amenities of Northern Virginia, this home is an excellent choice.
Home Details
Home Type
- Single Family
Est. Annual Taxes
- $8,060
Year Built
- Built in 1973
Lot Details
- 8,836 Sq Ft Lot
- Cul-De-Sac
- Picket Fence
- Partially Fenced Property
- Wood Fence
- Landscaped
- No Through Street
- Level Lot
- Partially Wooded Lot
- Backs to Trees or Woods
- Back and Front Yard
- Property is zoned 131
HOA Fees
- $8 Monthly HOA Fees
Parking
- 2 Car Direct Access Garage
- Oversized Parking
- Parking Storage or Cabinetry
- Heated Garage
- Front Facing Garage
- Garage Door Opener
- Driveway
- On-Street Parking
Home Design
- Colonial Architecture
- Slab Foundation
- Vinyl Siding
- Brick Front
Interior Spaces
- Property has 3 Levels
- Traditional Floor Plan
- Built-In Features
- Chair Railings
- Crown Molding
- Ceiling Fan
- Recessed Lighting
- 2 Fireplaces
- Wood Burning Fireplace
- Fireplace With Glass Doors
- Fireplace Mantel
- Brick Fireplace
- Window Treatments
- Sliding Doors
- Six Panel Doors
- Family Room
- Living Room
- Formal Dining Room
- Game Room
- Storage Room
- Washer
- Carpet
- Views of Woods
- Basement Fills Entire Space Under The House
- Attic Fan
Kitchen
- Eat-In Gourmet Kitchen
- Breakfast Area or Nook
- Electric Oven or Range
- Stove
- Built-In Microwave
- Ice Maker
- Stainless Steel Appliances
- Upgraded Countertops
Bedrooms and Bathrooms
- 4 Bedrooms
- En-Suite Primary Bedroom
- En-Suite Bathroom
- Walk-In Closet
- Dual Flush Toilets
Home Security
- Home Security System
- Storm Doors
- Fire and Smoke Detector
Schools
- John R. Lewis High School
Utilities
- Central Air
- Humidifier
- Back Up Electric Heat Pump System
- Water Treatment System
- Tankless Water Heater
- Phone Available
- Cable TV Available
Additional Features
- Level Entry For Accessibility
- Shed
- Property is near a park
Listing and Financial Details
- Tax Lot 297
- Assessor Parcel Number 0982 06 0297
Community Details
Overview
- Association fees include management, reserve funds, common area maintenance
- Saratoga Subdivision
Amenities
- Common Area
Recreation
- Community Basketball Court
- Community Playground
- Pool Membership Available
- Jogging Path
Map
Home Values in the Area
Average Home Value in this Area
Property History
| Date | Event | Price | Change | Sq Ft Price |
|---|---|---|---|---|
| 01/31/2025 01/31/25 | Sold | $825,500 | +6.5% | $336 / Sq Ft |
| 01/09/2025 01/09/25 | Off Market | $775,000 | -- | -- |
| 01/08/2025 01/08/25 | Pending | -- | -- | -- |
| 01/03/2025 01/03/25 | For Sale | $775,000 | +40.8% | $316 / Sq Ft |
| 02/12/2019 02/12/19 | Sold | $550,500 | +0.1% | $222 / Sq Ft |
| 01/18/2019 01/18/19 | For Sale | $550,000 | 0.0% | $221 / Sq Ft |
| 01/17/2019 01/17/19 | Pending | -- | -- | -- |
| 01/16/2019 01/16/19 | For Sale | $550,000 | 0.0% | $221 / Sq Ft |
| 01/14/2019 01/14/19 | Pending | -- | -- | -- |
| 01/13/2019 01/13/19 | Pending | -- | -- | -- |
| 01/10/2019 01/10/19 | For Sale | $550,000 | -- | $221 / Sq Ft |
Tax History
| Year | Tax Paid | Tax Assessment Tax Assessment Total Assessment is a certain percentage of the fair market value that is determined by local assessors to be the total taxable value of land and additions on the property. | Land | Improvement |
|---|---|---|---|---|
| 2024 | $8,060 | $695,700 | $264,000 | $431,700 |
| 2023 | $7,737 | $685,600 | $264,000 | $421,600 |
| 2022 | $7,129 | $623,470 | $254,000 | $369,470 |
| 2021 | $6,575 | $560,330 | $224,000 | $336,330 |
| 2020 | $6,279 | $530,550 | $209,000 | $321,550 |
| 2019 | $6,022 | $508,870 | $199,000 | $309,870 |
| 2018 | $5,782 | $502,790 | $199,000 | $303,790 |
| 2017 | $5,574 | $480,140 | $189,000 | $291,140 |
| 2016 | $5,586 | $482,140 | $191,000 | $291,140 |
| 2015 | $5,326 | $477,260 | $189,000 | $288,260 |
| 2014 | $5,133 | $460,980 | $179,000 | $281,980 |
Mortgage History
| Date | Status | Loan Amount | Loan Type |
|---|---|---|---|
| Open | $816,000 | VA | |
| Closed | $816,000 | VA | |
| Previous Owner | $541,500 | New Conventional | |
| Previous Owner | $540,528 | FHA | |
| Previous Owner | $27,984 | Stand Alone Second | |
| Previous Owner | $402,000 | VA | |
| Previous Owner | $414,517 | VA | |
| Previous Owner | $468,000 | New Conventional | |
| Previous Owner | $190,000 | No Value Available | |
| Previous Owner | $161,000 | New Conventional |
Deed History
| Date | Type | Sale Price | Title Company |
|---|---|---|---|
| Bargain Sale Deed | $825,500 | Chicago Title | |
| Bargain Sale Deed | $825,500 | Chicago Title | |
| Deed | $550,500 | Cardinal Title Group Llc | |
| Warranty Deed | $460,000 | -- | |
| Warranty Deed | $585,000 | -- | |
| Deed | $237,500 | -- | |
| Deed | $211,000 | -- |
Similar Homes in Springfield, VA
Source: Bright MLS
MLS Number: VAFX2213276
APN: 0982-06-0297
- 8001 Rockwood Ct
- 7907 Marysia Ct
- 7928 Saint Dennis Dr
- 7752 Lowmoor Rd
- 7924 Forest Path Way
- 7903 Bubbling Brook Cir
- 7905 Laural Valley Way
- 7819 Richfield Rd
- 8102 Creekview Dr
- 8100 Saint David Ct
- 7807 Roundabout Way
- 8300 Old Tree Ct
- 8312 Timber Brook Ln
- 8108 Saint David Ct
- 8125 Lake Pleasant Dr
- 7517 Chancellor Way
- 8692 Young Ct
- 8307 Southstream Run
- 8201 Burning Forest Ct
- 7567 Cloud Ct
