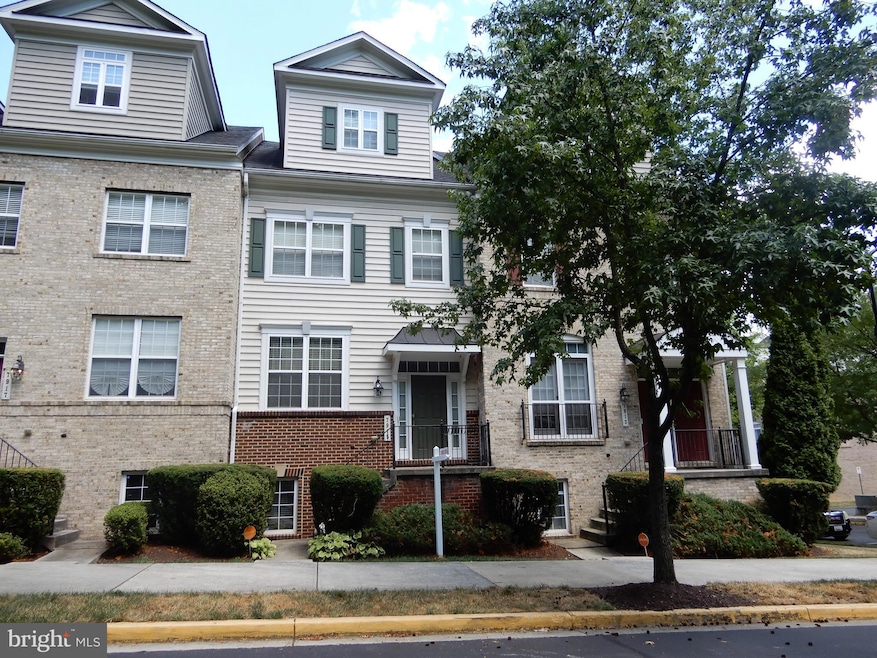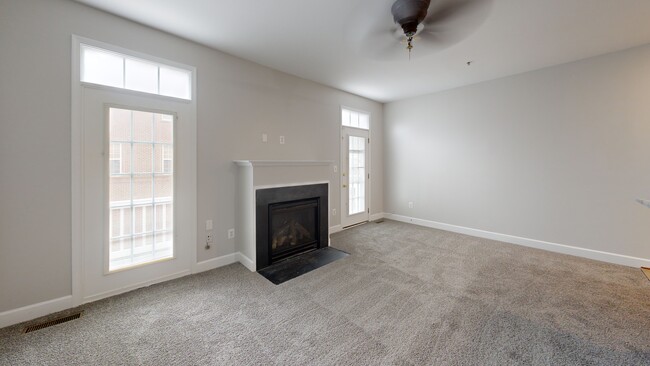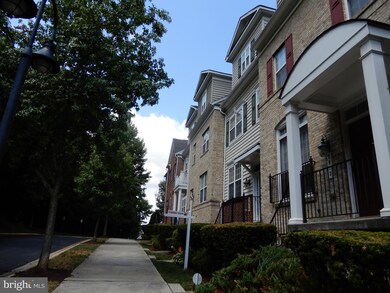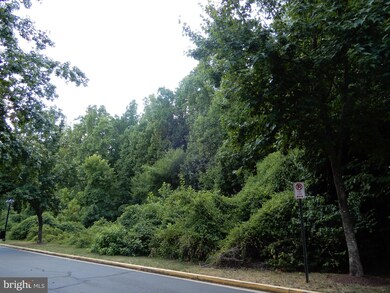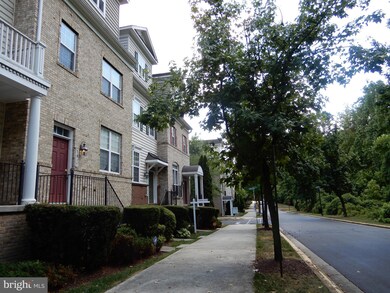7915 Homefield Dr Hyattsville, MD 20785
Summerfield NeighborhoodHighlights
- Contemporary Architecture
- 5-minute walk to Morgan Boulevard
- Den
- 1 Fireplace
- Community Pool
- 2 Car Attached Garage
About This Home
As of October 2024This townhome is nestled in a beautiful, established community that offers comfort and convenience. The front scenic view faces the beautiful nature of trees for privacy. This spacious townhome features 4 bedrooms, 3 full bathrooms, and 2 half bathrooms.
The top floor boasts a huge primary suite with a full bathroom, providing a private retreat. The next level includes 2 bedrooms, 2 full bathrooms, a den or sitting area, and a convenient laundry area.
The main level offers an open floor plan from the foyer to the dining area. The stunning kitchen has ample cabinet storage, a pantry closet, granite countertops, and a breakfast bar. Gas cooking appliances are perfect for culinary enthusiasts, overseeing the living room area with a fireplace that creates a cozy ambiance for special gatherings. Additionally, a composite deck enhances your enjoyment of outdoor entertainment.
The lower level includes a 2-car attached garage, ample storage space, a half bathroom, and room for a bedroom or recreational room.
The Summerfield community offers fantastic amenities, including a pool, fitness center, walking trails, and playground, providing plenty of recreation, leisure, and entertainment options. Take advantage of this opportunity to live in a beautiful community. Move-in ready, located up the street from the Morgan Metro Station.
Townhouse Details
Home Type
- Townhome
Est. Annual Taxes
- $3,786
Year Built
- Built in 2007
Lot Details
- 1,400 Sq Ft Lot
HOA Fees
- $130 Monthly HOA Fees
Parking
- 2 Car Attached Garage
- Basement Garage
Home Design
- Contemporary Architecture
- Combination Foundation
- Frame Construction
- Shingle Roof
- Vinyl Siding
- Brick Front
- Concrete Perimeter Foundation
Interior Spaces
- Property has 3 Levels
- Ceiling height of 9 feet or more
- 1 Fireplace
- Family Room
- Living Room
- Dining Room
- Den
- Laundry in unit
Flooring
- Carpet
- Ceramic Tile
Bedrooms and Bathrooms
Finished Basement
- Heated Basement
- Garage Access
Utilities
- Forced Air Heating and Cooling System
- Heating System Uses Natural Gas
- Natural Gas Water Heater
- Phone Available
- Cable TV Available
Listing and Financial Details
- Tax Lot 19
- Assessor Parcel Number 17183739562
Community Details
Overview
- Summerfield Subdivision
Recreation
- Community Pool
Map
Home Values in the Area
Average Home Value in this Area
Property History
| Date | Event | Price | Change | Sq Ft Price |
|---|---|---|---|---|
| 10/09/2024 10/09/24 | Sold | $468,000 | 0.0% | $293 / Sq Ft |
| 09/07/2024 09/07/24 | For Rent | $3,100 | 0.0% | -- |
| 08/26/2024 08/26/24 | Price Changed | $468,000 | 0.0% | $293 / Sq Ft |
| 08/26/2024 08/26/24 | For Sale | $468,000 | +0.6% | $293 / Sq Ft |
| 07/24/2024 07/24/24 | Off Market | $465,000 | -- | -- |
Tax History
| Year | Tax Paid | Tax Assessment Tax Assessment Total Assessment is a certain percentage of the fair market value that is determined by local assessors to be the total taxable value of land and additions on the property. | Land | Improvement |
|---|---|---|---|---|
| 2024 | $5,820 | $365,533 | $0 | $0 |
| 2023 | $3,786 | $340,500 | $70,000 | $270,500 |
| 2022 | $5,323 | $332,133 | $0 | $0 |
| 2021 | $5,199 | $323,767 | $0 | $0 |
| 2020 | $5,074 | $315,400 | $70,000 | $245,400 |
| 2019 | $5,044 | $313,367 | $0 | $0 |
| 2018 | $5,014 | $311,333 | $0 | $0 |
| 2017 | $4,984 | $309,300 | $0 | $0 |
| 2016 | -- | $293,500 | $0 | $0 |
| 2015 | $4,410 | $285,367 | $0 | $0 |
| 2014 | $4,410 | $261,900 | $0 | $0 |
Mortgage History
| Date | Status | Loan Amount | Loan Type |
|---|---|---|---|
| Previous Owner | $459,523 | FHA | |
| Previous Owner | $370,500 | New Conventional | |
| Previous Owner | $396,520 | Purchase Money Mortgage | |
| Previous Owner | $396,520 | Purchase Money Mortgage |
Deed History
| Date | Type | Sale Price | Title Company |
|---|---|---|---|
| Deed | $468,000 | Preferred Title | |
| Deed | $468,000 | Preferred Title | |
| Deed | $417,830 | -- | |
| Deed | $417,830 | -- |
About the Listing Agent

Patricia Clark-Jackson is a Real Estate agent with eXp Realty, LLC in the local area of Prince George's County Rich Heritage, the District of Columbia, and the nearby area, providing Homebuyers and Sellers with professional, responsive, and attentive real estate services. Call Patricia if you want an agent who'll listen to what you want, strive to make it happen, and knows how to market and sell your property effectively. She's eager to help and lives to talk to you. Preserve your real one-stop
Source: Bright MLS
MLS Number: MDPG2119408
APN: 18-3739562
- 510 Jurgensen Place
- 501 Pacer Dr
- 7724 Swan Terrace
- 7716 Nalley Ct
- 201 Garrett a Morgan Blvd
- 7500 Willow Hill Dr
- 801 English Chestnut Dr
- 7298 Mahogany Dr
- 921 Bending Branch Way
- 331 Possum Ct
- 0 Central Ave
- 361 Possum Ct
- 316 Possum Ct
- 7160 Mahogany Dr
- 13 Gentry Ln
- 442 Shady Glen Dr
- 336 Brightseat Rd
- 7411 Shady Glen Terrace
- 841 Alabaster Ct
- 842 Alabaster Ct
