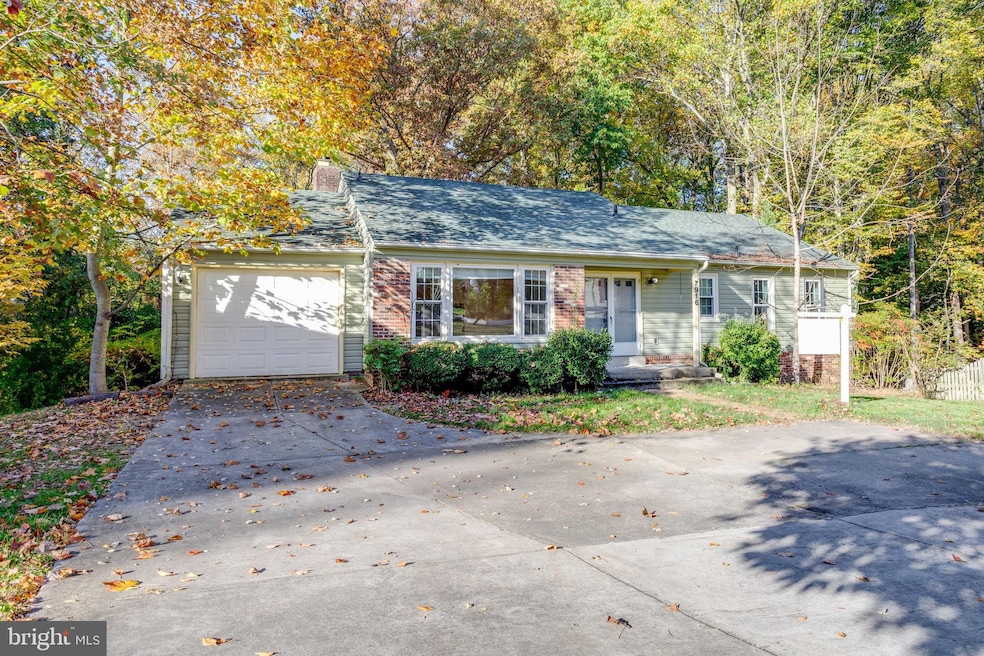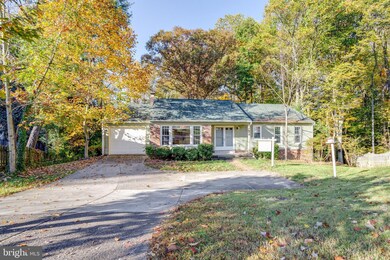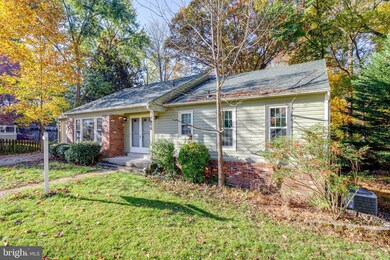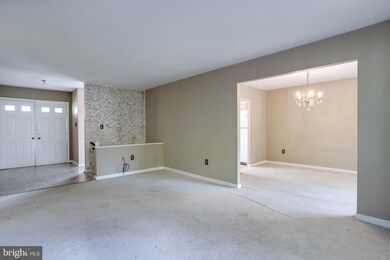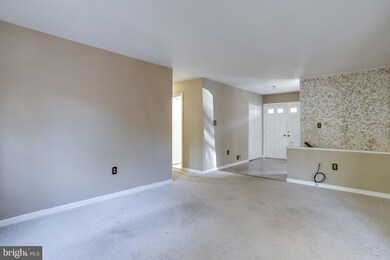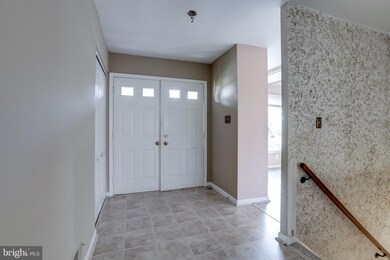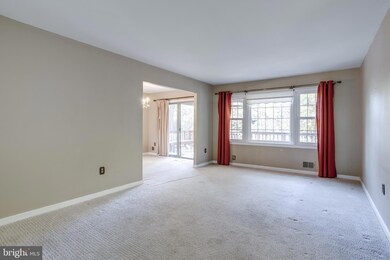
7916 Delozier Ct Springfield, VA 22153
Highlights
- View of Trees or Woods
- Rambler Architecture
- Main Floor Bedroom
- Deck
- Backs to Trees or Woods
- 1 Fireplace
About This Home
As of February 2025Welcome home! Nestled in a quiet cul-de-sac in the serene Saratoga neighborhood, this charming rambler offers the perfect blend of comfort and convenience, with easy access to commuter routes to Washington, DC, Fort Belvoir, and the NGA.
Step inside to an inviting open layout featuring a spacious living and dining area, ideal for entertaining. The elevated deck provides a peaceful retreat for outdoor dining or relaxation. The kitchen boasts a cozy breakfast nook, perfect for morning coffee while enjoying the view of the trees outside.
The main level includes a generous primary bedroom with a private bath, along with two additional well-sized bedrooms that share a full bath.
Venture to the finished lower level, where you'll find a cozy recreation room complete with a wood-burning fireplace, perfect for chilly evenings. A fourth bedroom and a full bath make this space versatile for guests or family. Don't miss the large storage room that adds to the home's functionality.
With its prime location, thoughtful layout, and abundant natural light, this home is a must-see! Schedule your tour today and imagine the possibilities of making this home your own.
Home Details
Home Type
- Single Family
Est. Annual Taxes
- $7,780
Year Built
- Built in 1975
Lot Details
- 0.25 Acre Lot
- Cul-De-Sac
- Backs to Trees or Woods
- Property is zoned 131
HOA Fees
- $9 Monthly HOA Fees
Parking
- 1 Car Attached Garage
- 2 Driveway Spaces
- Front Facing Garage
- Garage Door Opener
Home Design
- Rambler Architecture
- Brick Exterior Construction
- Vinyl Siding
Interior Spaces
- Property has 2 Levels
- Ceiling Fan
- 1 Fireplace
- Screen For Fireplace
- Family Room Off Kitchen
- Living Room
- Dining Room
- Storage Room
- Views of Woods
Kitchen
- Breakfast Area or Nook
- Stove
- Microwave
- Ice Maker
- Dishwasher
- Disposal
Bedrooms and Bathrooms
- En-Suite Primary Bedroom
- En-Suite Bathroom
- Bathtub with Shower
- Walk-in Shower
Laundry
- Laundry on lower level
- Dryer
- Washer
Finished Basement
- Walk-Out Basement
- Interior Basement Entry
Outdoor Features
- Deck
Schools
- Saratoga Elementary School
- Key Middle School
- John R. Lewis High School
Utilities
- Central Air
- Humidifier
- Heat Pump System
- Electric Water Heater
- Satellite Dish
Community Details
- Association fees include common area maintenance
- Saratoga Subdivision, Lexington Floorplan
Listing and Financial Details
- Tax Lot 363
- Assessor Parcel Number 0982 06 0363
Map
Home Values in the Area
Average Home Value in this Area
Property History
| Date | Event | Price | Change | Sq Ft Price |
|---|---|---|---|---|
| 02/11/2025 02/11/25 | Sold | $860,000 | +7.6% | $340 / Sq Ft |
| 01/13/2025 01/13/25 | For Sale | $799,000 | +21.1% | $315 / Sq Ft |
| 11/13/2024 11/13/24 | Sold | $660,000 | +5.6% | $261 / Sq Ft |
| 10/31/2024 10/31/24 | For Sale | $624,888 | -- | $247 / Sq Ft |
Tax History
| Year | Tax Paid | Tax Assessment Tax Assessment Total Assessment is a certain percentage of the fair market value that is determined by local assessors to be the total taxable value of land and additions on the property. | Land | Improvement |
|---|---|---|---|---|
| 2024 | $7,780 | $671,580 | $266,000 | $405,580 |
| 2023 | $7,312 | $647,900 | $266,000 | $381,900 |
| 2022 | $6,800 | $594,630 | $256,000 | $338,630 |
| 2021 | $6,182 | $526,800 | $226,000 | $300,800 |
| 2020 | $5,986 | $505,800 | $211,000 | $294,800 |
| 2019 | $5,740 | $485,000 | $201,000 | $284,000 |
| 2018 | $5,513 | $479,430 | $201,000 | $278,430 |
| 2017 | $5,316 | $457,870 | $191,000 | $266,870 |
| 2016 | $5,328 | $459,870 | $193,000 | $266,870 |
| 2015 | $5,080 | $455,230 | $191,000 | $264,230 |
| 2014 | $4,763 | $427,720 | $181,000 | $246,720 |
Mortgage History
| Date | Status | Loan Amount | Loan Type |
|---|---|---|---|
| Open | $827,225 | VA | |
| Previous Owner | $50,000 | Credit Line Revolving |
Deed History
| Date | Type | Sale Price | Title Company |
|---|---|---|---|
| Deed | $860,000 | First American Title | |
| Deed | $660,000 | First American Title | |
| Deed | $660,000 | First American Title | |
| Deed | -- | None Listed On Document | |
| Deed | $121,000 | -- |
Similar Homes in Springfield, VA
Source: Bright MLS
MLS Number: VAFX2202710
APN: 0982-06-0363
- 7907 Marysia Ct
- 7752 Lowmoor Rd
- 7905 Laural Valley Way
- 8001 Rockwood Ct
- 7928 Saint Dennis Dr
- 7819 Richfield Rd
- 8102 Creekview Dr
- 7908 Pebble Brook Ct
- 7517 Chancellor Way
- 7924 Forest Path Way
- 7807 Roundabout Way
- 8100 Saint David Ct
- 7903 Bubbling Brook Cir
- 8300 Old Tree Ct
- 8108 Saint David Ct
- 8125 Lake Pleasant Dr
- 8312 Timber Brook Ln
- 7512 Rolling Rd
- 8692 Young Ct
- 8307 Southstream Run
