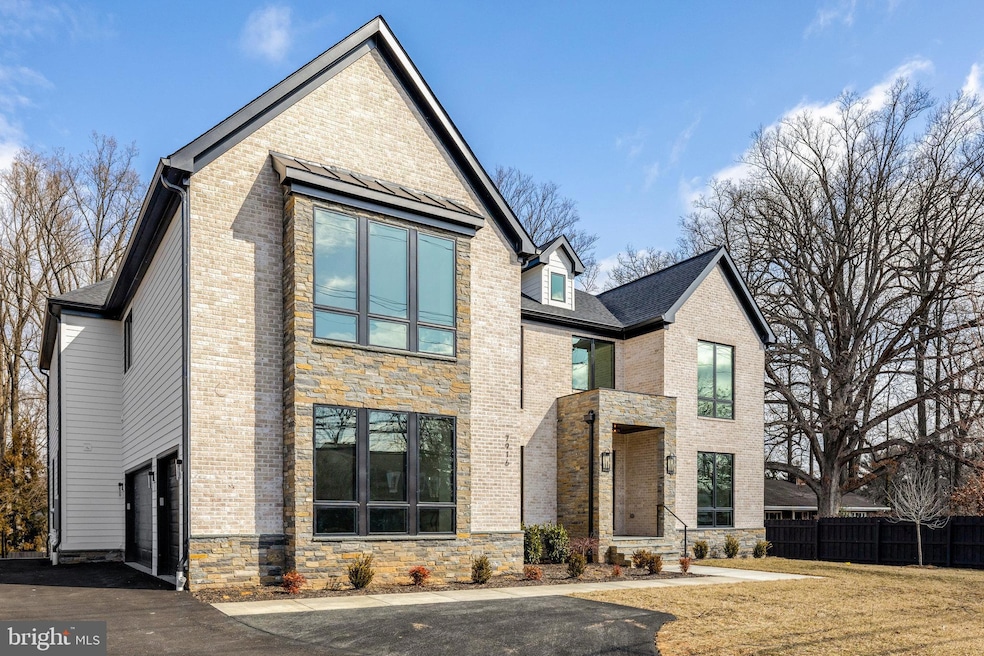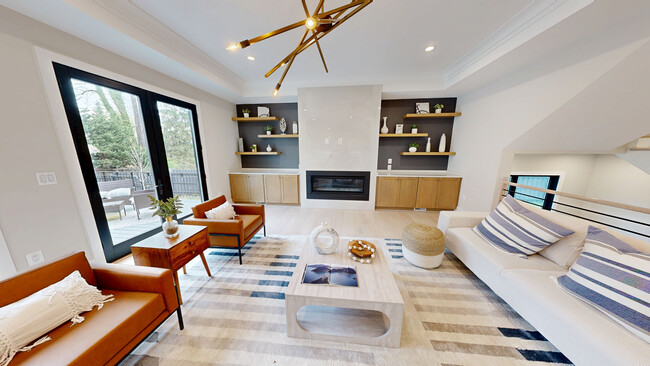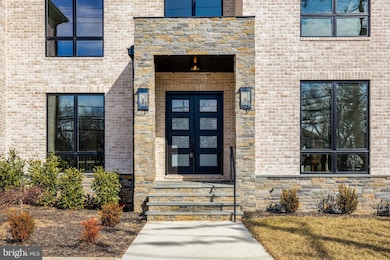
7916 Lewinsville Rd McLean, VA 22102
Estimated payment $19,629/month
Highlights
- Popular Property
- Second Kitchen
- Heated Floors
- Spring Hill Elementary School Rated A
- New Construction
- Open Floorplan
About This Home
Call Alternate/Co List Agent. Price Improved! Presenting a Truly Exceptional Modern Prairie-Style Estate, perfectly situated on a sprawling and private 1/2-acre premium lot. This architectural masterpiece embodies the essence of luxury living, showcasing impeccable craftsmanship, opulent finishes, and an extraordinary level of attention to detail throughout. Spanning an impressive 10,185 square feet, the home offers an expansive and thoughtfully designed living space. With 6 grand bedrooms, 6 exquisite full bathrooms, and 2 elegant half bathrooms, this estate provides a sanctuary of comfort and sophistication for both its residents and esteemed guests.
Solid oak hardwood floors gleam as they lead into vast, light-filled living areas, while soaring 10-foot ceilings on the main level and 9-foot ceilings throughout the upper floors create an atmosphere of grandeur. The gourmet chef’s kitchen is a true showpiece, featuring high-end stainless-steel appliances, a walk-in pantry, and a spacious breakfast nook—perfectly designed for culinary aficionados. The adjacent family room, complete with a custom linear fireplace, bespoke built-ins, and sweeping views of the lush landscape, offers an inviting retreat for both intimate gatherings and lively celebrations.
Upstairs, the luxurious owner’s suite awaits, offering a serene escape with expansive walk-in closets, a lavish soaking tub, and a sleek glass-enclosed shower. The finished lower level is the ultimate entertainment space, with a deluxe wet bar, state-of-the-art media room, and a private bedroom suite, making it ideal for hosting unforgettable events or enjoying cherished moments with loved ones.
This home is designed for modern living, with a top-tier HVAC system featuring three separate units for optimal climate control, an elevator for convenient multi-level access, and ample space to accommodate a future pool—perfect for relaxation and outdoor enjoyment. Located within the prestigious Spring Hill, Cooper, Langley school district, this estate enjoys prime access to local parks and is just one block from the Spring Hill Recreation Center. Residents will appreciate the convenience of the surrounding amenities and attractions, offering an unparalleled lifestyle of sophistication.
Experience the pinnacle of luxury with this extraordinary estate—a timeless residence that defines elegance and refinement. For those who seek more than just a home, this is a legacy waiting to be embraced.
Open House Schedule
-
Sunday, July 20, 20252:00 to 4:00 pm7/20/2025 2:00:00 PM +00:007/20/2025 4:00:00 PM +00:00Add to Calendar
Home Details
Home Type
- Single Family
Est. Annual Taxes
- $21,196
Year Built
- Built in 2025 | New Construction
Lot Details
- 0.5 Acre Lot
- Property is in excellent condition
Parking
- 3 Car Direct Access Garage
- Side Facing Garage
- Garage Door Opener
- Driveway
Home Design
- Craftsman Architecture
- Contemporary Architecture
- Brick Exterior Construction
- Slab Foundation
- Architectural Shingle Roof
- Stone Siding
- Concrete Perimeter Foundation
- HardiePlank Type
Interior Spaces
- Property has 3 Levels
- Open Floorplan
- Built-In Features
- Bar
- Crown Molding
- Ceiling height of 9 feet or more
- 2 Fireplaces
- Screen For Fireplace
- Electric Fireplace
- Gas Fireplace
- ENERGY STAR Qualified Windows with Low Emissivity
- Double Hung Windows
- Wood Frame Window
- Casement Windows
- Window Screens
- Double Door Entry
- ENERGY STAR Qualified Doors
- Combination Kitchen and Living
- Dining Area
- Efficiency Studio
- Fire and Smoke Detector
- Attic
Kitchen
- Second Kitchen
- Breakfast Area or Nook
- Butlers Pantry
- Built-In Double Oven
- Gas Oven or Range
- Built-In Range
- Range Hood
- Built-In Microwave
- Ice Maker
- Dishwasher
- Stainless Steel Appliances
- Kitchen Island
- Wine Rack
- Disposal
Flooring
- Solid Hardwood
- Heated Floors
- Ceramic Tile
- Luxury Vinyl Plank Tile
Bedrooms and Bathrooms
- Walk-In Closet
Laundry
- Laundry on upper level
- Washer and Dryer Hookup
Finished Basement
- Heated Basement
- Walk-Out Basement
- Rear Basement Entry
- Basement Windows
Accessible Home Design
- Accessible Elevator Installed
- Doors swing in
- Doors are 32 inches wide or more
Eco-Friendly Details
- Energy-Efficient Appliances
Outdoor Features
- Deck
- Enclosed patio or porch
Schools
- Spring Hill Elementary School
- Cooper Middle School
- Langley High School
Utilities
- 90% Forced Air Heating and Cooling System
- Humidifier
- Vented Exhaust Fan
- 120/240V
- Natural Gas Water Heater
Community Details
- No Home Owners Association
- Breezewood Subdivision
Listing and Financial Details
- Assessor Parcel Number 0292 02 0013
Map
Home Values in the Area
Average Home Value in this Area
Tax History
| Year | Tax Paid | Tax Assessment Tax Assessment Total Assessment is a certain percentage of the fair market value that is determined by local assessors to be the total taxable value of land and additions on the property. | Land | Improvement |
|---|---|---|---|---|
| 2024 | $21,196 | $1,794,000 | $509,000 | $1,285,000 |
| 2023 | $12,186 | $1,058,300 | $504,000 | $554,300 |
| 2022 | $9,793 | $839,500 | $504,000 | $335,500 |
| 2021 | $8,938 | $747,000 | $442,000 | $305,000 |
| 2020 | $8,804 | $729,740 | $442,000 | $287,740 |
| 2019 | $8,915 | $738,950 | $442,000 | $296,950 |
| 2018 | $9,241 | $803,580 | $491,000 | $312,580 |
| 2017 | $9,514 | $803,580 | $491,000 | $312,580 |
| 2016 | $9,494 | $803,580 | $491,000 | $312,580 |
| 2015 | $9,340 | $820,030 | $491,000 | $329,030 |
| 2014 | $9,142 | $804,360 | $491,000 | $313,360 |
Property History
| Date | Event | Price | Change | Sq Ft Price |
|---|---|---|---|---|
| 07/16/2025 07/16/25 | Price Changed | $3,225,000 | -2.1% | $353 / Sq Ft |
| 05/07/2025 05/07/25 | For Sale | $3,295,000 | -- | $361 / Sq Ft |
Purchase History
| Date | Type | Sale Price | Title Company |
|---|---|---|---|
| Deed | $1,200,000 | Jdm Title |
Mortgage History
| Date | Status | Loan Amount | Loan Type |
|---|---|---|---|
| Open | $2,041,000 | Construction | |
| Previous Owner | $250,000 | Credit Line Revolving |
About the Listing Agent

As a licensed realtor, Mansoora has been in the real estate business for over thirteen years and have successfully sold many homes including new constructions that total up to $30 million dollars within the last year alone. She has an in-depth knowledge that allows her to assist in bridging the gap with lot and land acquisition by bringing landowners, builders, financiers, and buyers together to the benefit of the seller. Her dedicated professionalism and market expertise provides her clients
Mansoora's Other Listings
Source: Bright MLS
MLS Number: VAFX2239420
APN: 0292-02-0013
- 7920 Old Falls Rd
- 8007 Lewinsville Rd
- 1324 Titania Ln
- 8023 Lewinsville Rd
- 8100 Lewinsville Rd
- 1197 Winter Hunt Rd
- 7925 Falstaff Rd
- 7701 Lewinsville Rd
- 1106 Mill Ridge
- 7845 Montvale Way
- 1113 Swinks Mill Rd
- 1102 Mill Ridge
- 1371 Northwyck Ct
- 1034 Founders Ridge Ln
- 7707 Carlton Place
- 7507 Box Elder Ct
- 7506 Box Elder Ct
- 8310 Weller Ave
- 7805 Grovemont Dr
- 7621 Burford Dr
- 1138 Swinks Mill Rd Unit 1sr Floor
- 7705 Huntmaster Ln
- 7841 Montvale Way
- 7806 Glenhaven Ct
- 1500 Westbranch Dr
- 1301 Daviswood Dr
- 1504 Lincoln Way
- 7970 Maitland St
- 8210 Crestwood Heights Dr Unit FL4-ID826
- 8210 Crestwood Heights Dr Unit FL5-ID827
- 8210 Crestwood Heights Dr
- 1524 Lincoln Way
- 1524 Lincoln Way Unit 111
- 1571 Spring Gate Dr Unit 6209
- 7915 Jones Branch Dr
- 8220 Crestwood Heights Dr Unit 108
- 8220 Crestwood Heights Dr Unit 1106
- 8220 Crestwood Heights Dr Unit 509
- 8220 Crestwood Heights Dr Unit 1701
- 8220 Crestwood Heights Dr Unit 1619





