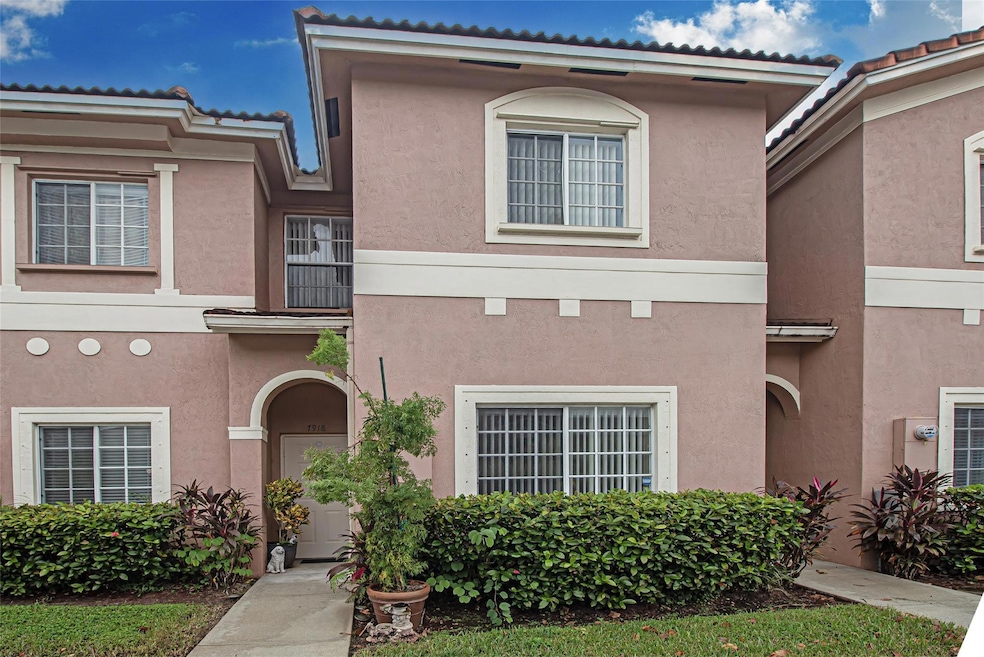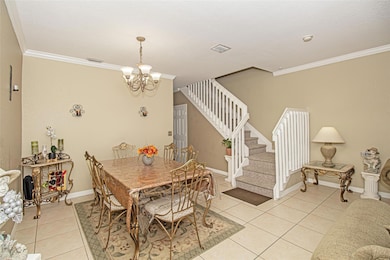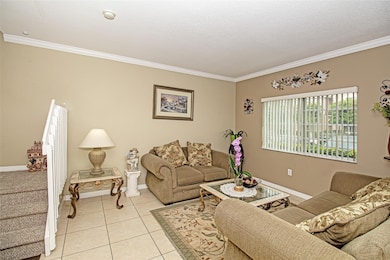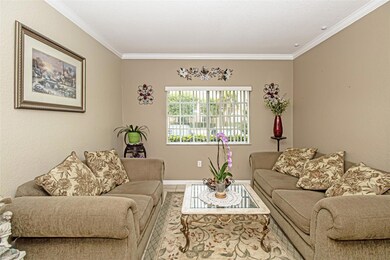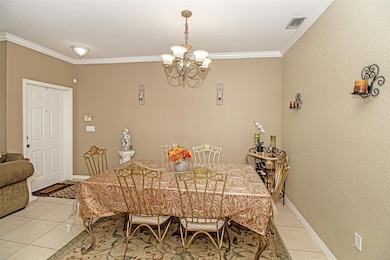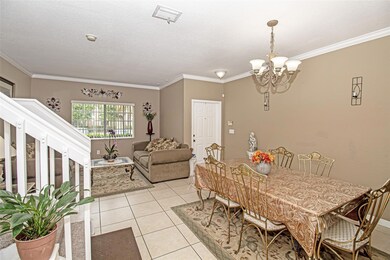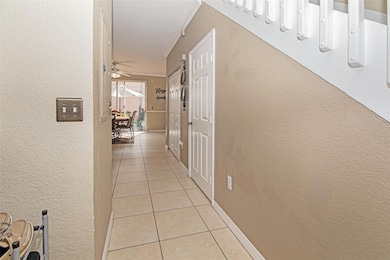
7918 Catalina Cir Tamarac, FL 33321
Estimated payment $3,227/month
Highlights
- Garden View
- Community Pool
- Formal Dining Room
- Millennium Middle School Rated A
- Breakfast Area or Nook
- Closet Cabinetry
About This Home
This stunning townhouse is located in Tamarac. It has a terrific floor layout, three bedrooms, and two and a half bathrooms. Upstairs is carpet, downstairs is tile. The kitchen, dining room, living room, and breakfast/den are below, while all bedrooms are above. washer and dryer on the full side. The patio is open to the pool and common area where kids can play.
Townhouse Details
Home Type
- Townhome
Est. Annual Taxes
- $7,515
Year Built
- Built in 2003
HOA Fees
- $205 Monthly HOA Fees
Interior Spaces
- 1,496 Sq Ft Home
- 2-Story Property
- Partially Furnished
- Formal Dining Room
- Garden Views
Kitchen
- Breakfast Area or Nook
- Eat-In Kitchen
- Electric Range
- Microwave
- Dishwasher
- Disposal
Flooring
- Carpet
- Tile
Bedrooms and Bathrooms
- 3 Bedrooms
- Closet Cabinetry
Laundry
- Dryer
- Washer
Home Security
Parking
- Over 1 Space Per Unit
- Guest Parking
Outdoor Features
- Patio
Schools
- Challenger Elementary School
- Parkway Middle School
- J. P. Taravella High School
Utilities
- Central Heating and Cooling System
- Electric Water Heater
Listing and Financial Details
- Assessor Parcel Number 494106250600
Community Details
Overview
- Association fees include common areas, pool(s)
- Catalina Subdivision
Recreation
- Community Pool
Pet Policy
- Pets Allowed
Security
- Fire and Smoke Detector
Map
Home Values in the Area
Average Home Value in this Area
Tax History
| Year | Tax Paid | Tax Assessment Tax Assessment Total Assessment is a certain percentage of the fair market value that is determined by local assessors to be the total taxable value of land and additions on the property. | Land | Improvement |
|---|---|---|---|---|
| 2025 | $7,515 | $136,730 | -- | -- |
| 2024 | $8,081 | $356,500 | $11,380 | $345,120 |
| 2023 | $8,081 | $337,090 | $11,380 | $325,710 |
| 2022 | $2,526 | $125,260 | $0 | $0 |
| 2021 | $2,463 | $121,620 | $0 | $0 |
| 2020 | $2,424 | $119,950 | $0 | $0 |
| 2019 | $2,377 | $117,260 | $0 | $0 |
| 2018 | $2,300 | $115,080 | $0 | $0 |
| 2017 | $2,265 | $112,720 | $0 | $0 |
| 2016 | $2,254 | $110,410 | $0 | $0 |
| 2015 | $2,192 | $109,650 | $0 | $0 |
| 2014 | $2,193 | $108,780 | $0 | $0 |
| 2013 | -- | $122,890 | $14,790 | $108,100 |
Property History
| Date | Event | Price | Change | Sq Ft Price |
|---|---|---|---|---|
| 04/24/2025 04/24/25 | Price Changed | $430,000 | -3.8% | $287 / Sq Ft |
| 03/21/2025 03/21/25 | Price Changed | $447,000 | -0.7% | $299 / Sq Ft |
| 11/06/2024 11/06/24 | For Sale | $450,000 | -- | $301 / Sq Ft |
Deed History
| Date | Type | Sale Price | Title Company |
|---|---|---|---|
| Special Warranty Deed | $177,300 | -- | |
| Special Warranty Deed | $1,848,000 | -- |
Mortgage History
| Date | Status | Loan Amount | Loan Type |
|---|---|---|---|
| Previous Owner | $75,000 | Stand Alone Second | |
| Previous Owner | $52,000 | Stand Alone Second | |
| Previous Owner | $198,750 | Negative Amortization | |
| Previous Owner | $168,350 | No Value Available | |
| Previous Owner | $5,961,020 | Balloon |
Similar Homes in Tamarac, FL
Source: BeachesMLS (Greater Fort Lauderdale)
MLS Number: F10470172
APN: 49-41-06-25-0600
- 7918 Catalina Cir
- 7848 Catalina Cir
- 7854 Catalina Cir
- 10274 Lombardy Dr
- 7859 Catalina Cir Unit 7859
- 7919 Exeter Blvd E Unit 102
- 7930 N Nob Hill Rd Unit 102
- 7961 Exeter Blvd E Unit 102
- 7751 Southampton Terrace Unit 216
- 7751 Southampton Terrace Unit 215
- 7751 Southampton Terrace Unit H 309
- 7763 Southampton Terrace Unit 314
- 7763 Southampton Terrace Unit 213
- 7775 Southampton Terrace Unit 405
- 7775 Southampton Terrace Unit 310
- 8040 N Nob Hill Rd Unit 208
- 8000 N Nob Hill Rd Unit 304
- 10300 NW 80th Ct
- 8010 NW 103rd Ave
- 7739 Southampton Terrace Unit 209
