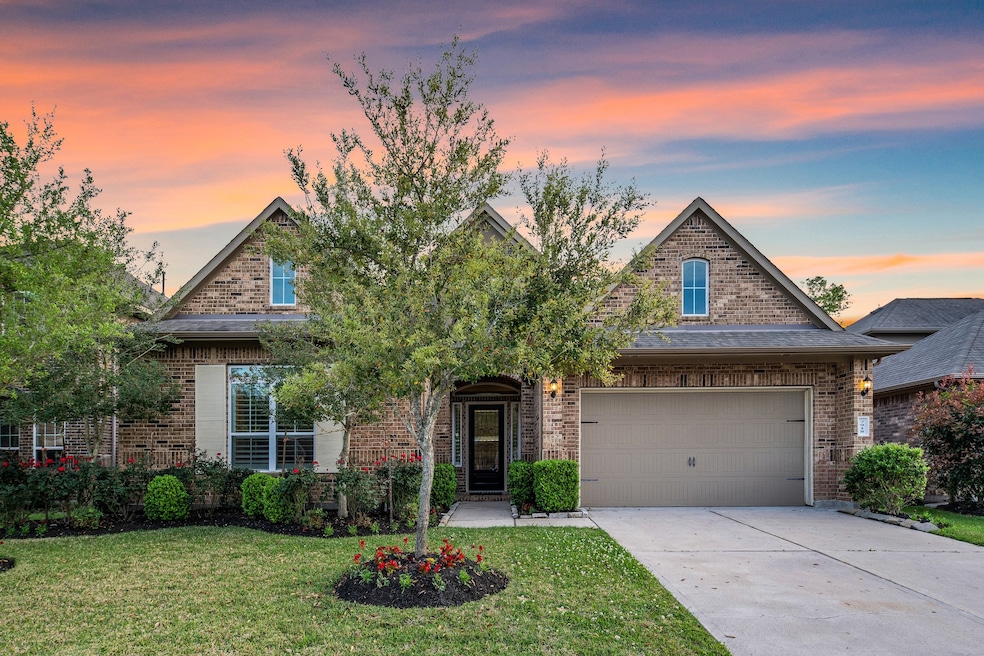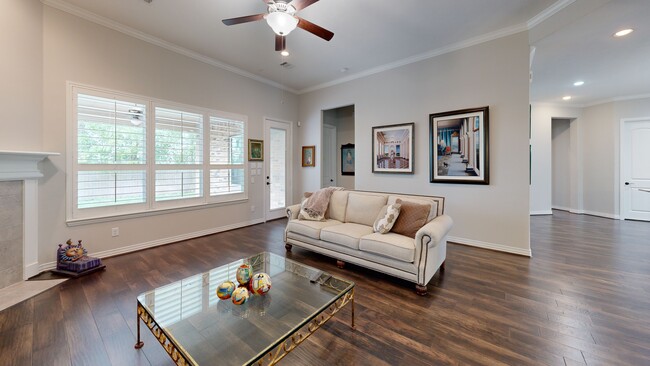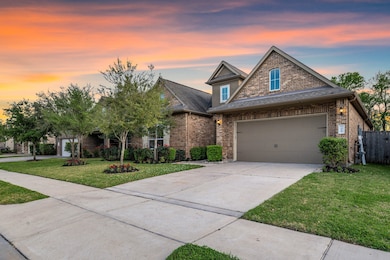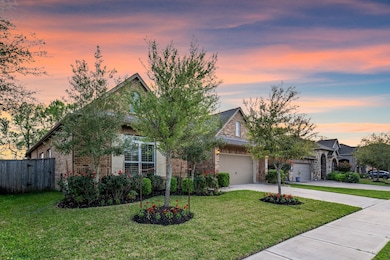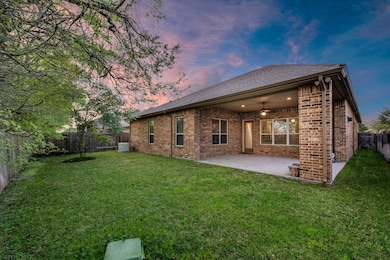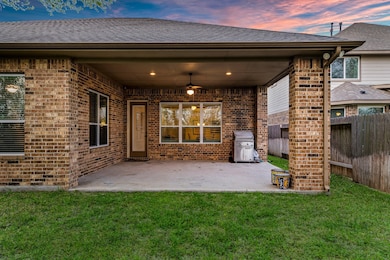
7918 Cedar Hawk Ln Richmond, TX 77469
Greatwood NeighborhoodEstimated payment $4,017/month
Highlights
- Home Energy Rating Service (HERS) Rated Property
- Deck
- Engineered Wood Flooring
- Reading Junior High School Rated A
- Traditional Architecture
- Hydromassage or Jetted Bathtub
About This Home
This beautifully designed single-story home in Greatwood Lake offers a perfect blend of style, comfort &functionality. The striking curb appeal welcomes you with lush landscaping and an inviting façade. Inside, elegant wood floors, soaring ceilings & crown molding set the stage for a warm and sophisticated atmosphere. The chef's kitchen features a huge island with a breakfast bar, stunning granite counters, pot filler & spacious walk-in pantry. Undermount lighting highlights the high-end appliances & sleek finishes, creating a bright & inviting space .The thoughtful layout includes 2 front bedrooms connected by a Jack & Jill bathroom, providing privacy & convenience. The open-concept living areas seamlessly extend to the oversized covered patio, where you can enjoy outdoor gatherings with no backyard neighbors for added privacy. A spacious 3-car tandem garage offers ample storage & parking, while a recently installed whole-home generator ensures peace of mind year-round.
Home Details
Home Type
- Single Family
Est. Annual Taxes
- $13,974
Year Built
- Built in 2017
Lot Details
- 7,800 Sq Ft Lot
- Northeast Facing Home
- Back Yard Fenced
- Sprinkler System
HOA Fees
- $67 Monthly HOA Fees
Parking
- 3 Car Attached Garage
- Tandem Garage
- Garage Door Opener
- Driveway
Home Design
- Traditional Architecture
- Brick Exterior Construction
- Slab Foundation
- Composition Roof
Interior Spaces
- 2,915 Sq Ft Home
- 1-Story Property
- Crown Molding
- Ceiling Fan
- Gas Log Fireplace
- Window Treatments
- Family Room Off Kitchen
- Dining Room
- Utility Room
- Washer and Gas Dryer Hookup
Kitchen
- Breakfast Bar
- Walk-In Pantry
- Electric Oven
- Gas Cooktop
- Microwave
- Dishwasher
- Kitchen Island
- Granite Countertops
- Disposal
Flooring
- Engineered Wood
- Carpet
- Tile
Bedrooms and Bathrooms
- 4 Bedrooms
- En-Suite Primary Bedroom
- Double Vanity
- Hydromassage or Jetted Bathtub
- Separate Shower
Home Security
- Prewired Security
- Fire and Smoke Detector
Eco-Friendly Details
- Home Energy Rating Service (HERS) Rated Property
- Energy-Efficient Thermostat
- Ventilation
Outdoor Features
- Deck
- Covered patio or porch
Schools
- Velasquez Elementary School
- Reading Junior High School
- George Ranch High School
Utilities
- Central Heating and Cooling System
- Heating System Uses Gas
- Programmable Thermostat
- Power Generator
Community Details
Overview
- Association fees include recreation facilities
- Acmi Association, Phone Number (281) 251-2292
- Greatwood Lakes Sec 1 Subdivision
Recreation
- Community Pool
Map
Home Values in the Area
Average Home Value in this Area
Tax History
| Year | Tax Paid | Tax Assessment Tax Assessment Total Assessment is a certain percentage of the fair market value that is determined by local assessors to be the total taxable value of land and additions on the property. | Land | Improvement |
|---|---|---|---|---|
| 2023 | $12,427 | $430,793 | $0 | $440,121 |
| 2022 | $11,460 | $391,630 | $9,820 | $381,810 |
| 2021 | $11,374 | $356,030 | $88,560 | $267,470 |
| 2020 | $11,137 | $345,620 | $84,390 | $261,230 |
| 2019 | $12,832 | $382,580 | $38,800 | $343,780 |
| 2018 | $8,120 | $241,720 | $36,000 | $205,720 |
| 2017 | $1,211 | $36,000 | $36,000 | $0 |
| 2016 | $1,211 | $36,000 | $36,000 | $0 |
| 2015 | $657 | $35,000 | $35,000 | $0 |
Property History
| Date | Event | Price | Change | Sq Ft Price |
|---|---|---|---|---|
| 04/20/2025 04/20/25 | Pending | -- | -- | -- |
| 04/07/2025 04/07/25 | Price Changed | $499,900 | -7.3% | $171 / Sq Ft |
| 03/28/2025 03/28/25 | For Sale | $539,500 | -- | $185 / Sq Ft |
Deed History
| Date | Type | Sale Price | Title Company |
|---|---|---|---|
| Vendors Lien | -- | Lch Title Co | |
| Deed | -- | -- | |
| Deed | -- | -- |
Mortgage History
| Date | Status | Loan Amount | Loan Type |
|---|---|---|---|
| Open | $362,400 | Credit Line Revolving | |
| Closed | $157,500 | New Conventional | |
| Closed | $149,990 | New Conventional |
About the Listing Agent

Welcome to the gateway of Houston's real estate excellence! With a stellar background as a former aerospace engineer, Jen Tran brings a unique blend of precision, expertise, and innovation to the realm of real estate. With over 40 years of calling Houston home, Jen Tran has developed an intimate understanding of the city's diverse neighborhoods, market trends, and hidden gems.
As a top-producing realtor at KW Memorial Houston, Jen stands out for her unwavering commitment to exceeding
Jen's Other Listings
Source: Houston Association of REALTORS®
MLS Number: 73541337
APN: 3027-01-005-0140-901
- 322 Arbor Ranch Cir
- 326 Arbor Ranch Cir
- 610 Yaupon Creek Ln
- 7722 Millstone Trail Ln
- 619 Cypress Creek Ln
- 8207 Mesquite Hill Ln
- 7706 Mesquite Hill Ln
- 7603 Millstone Trail Ln
- 7611 Mesquite Hill Ln
- 723 Macek Rd
- 7402 Broken Oak Ln
- 1119 Summer Brook
- 7627 Broken Oak Ln
- 7522 Cherry Brook Ct
- 1211 Magnolia Woods Ct
- 211 Smokey Hill Ct
- 7202 Gettysburg Dr
- 1215 Maple Bough Ct
- 8015 Hidden Terrace Dr
- 8106 Cross Trail Dr
