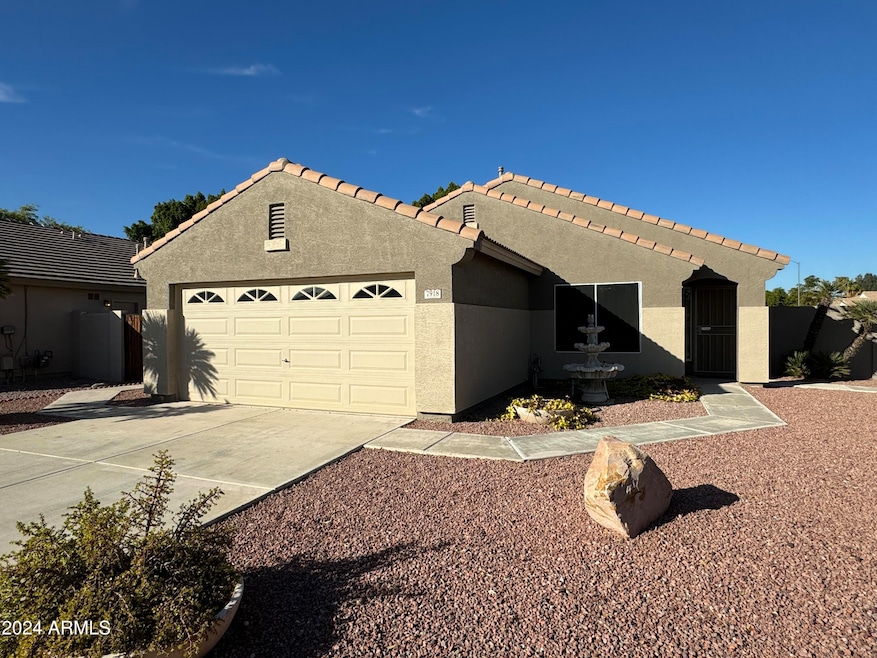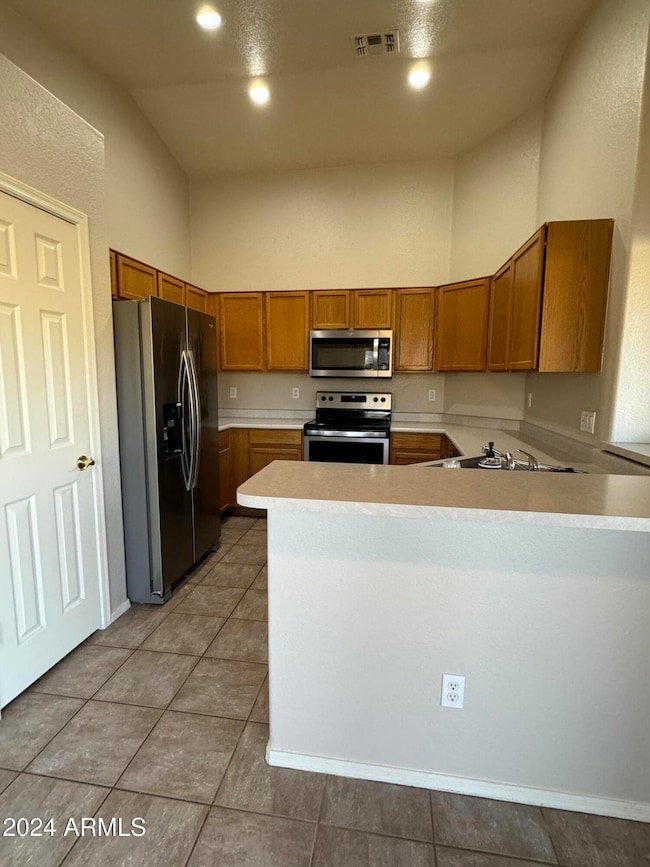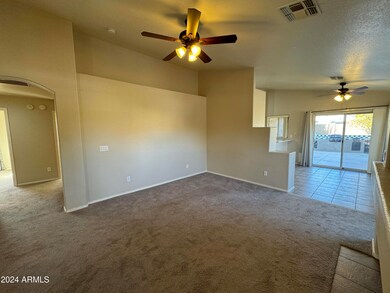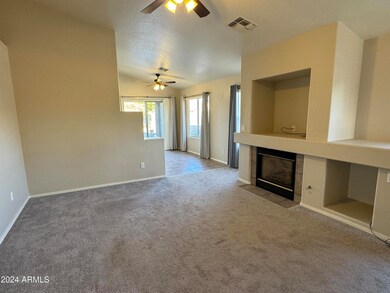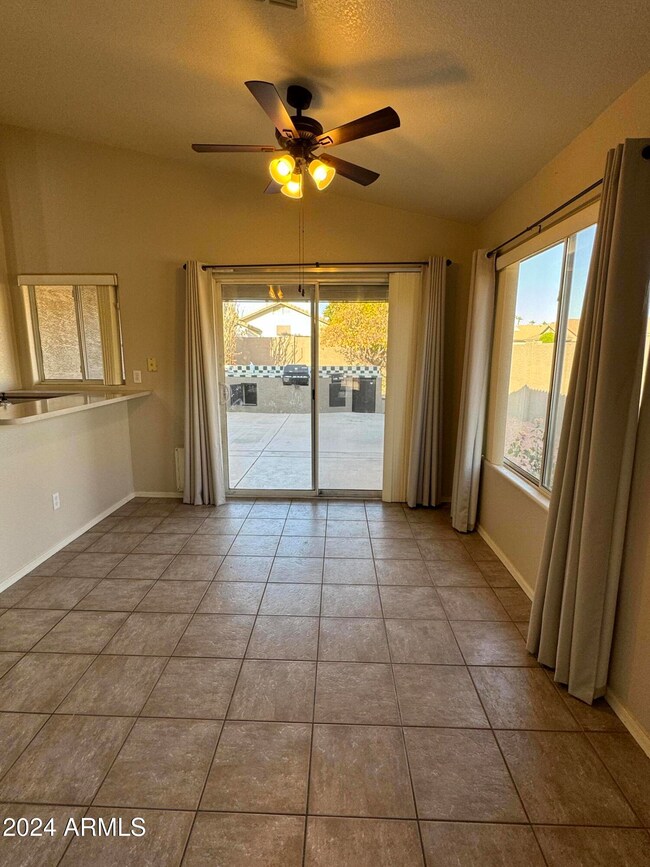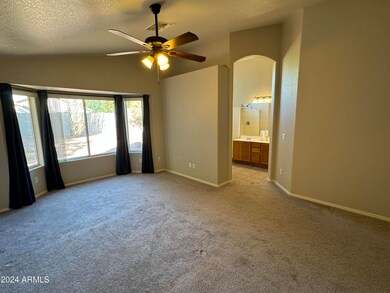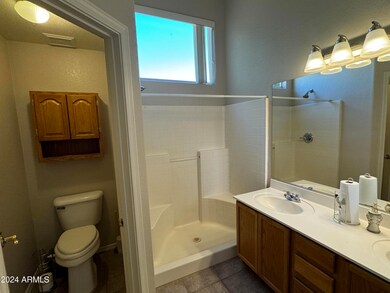
7918 W Joedad Terrace Peoria, AZ 85382
Willow NeighborhoodHighlights
- Vaulted Ceiling
- 1 Fireplace
- Covered patio or porch
- Sunrise Mountain High School Rated A-
- Corner Lot
- 2-minute walk to Fletcher Heights Park
About This Home
As of February 2025Welcome home to your Fulton Home Indigo 3 bedroom, 2 bath floor plan in the heart of Peoria. This was Fulton Homes most popular layout for many years and for good reason. As you walk into the home, the spacious living room with a gas fireplace gives you the ''home'' feel. Your formal dining room is to the left while the breakfast nook is straight ahead with the large kitchen with breakfast bar being adjacent to that. The captivating vaulted ceilings with additional windows gives plenty of natural light which makes this home bright. The massive master bedroom has the bay window option for even more room. Don't worry about closet space as the MB has a huge walk in closet. Both front and back yards are beautifully landscaped with mature fruit trees, built in BBQ/outdoor kitchen with outdoor kitchen with outdoor seating for 15, a covered patio with a misting system, and a grassy area w/sprinklers. Other amazing features include Stainless Steel appliances including the refrigerator, washer/dryer, beautiful curtains, plant shelves, security doors, new locksets, ceiling fans throughout, garage service door, and more!
Home Details
Home Type
- Single Family
Est. Annual Taxes
- $1,479
Year Built
- Built in 1998
Lot Details
- 7,200 Sq Ft Lot
- Desert faces the front and back of the property
- Block Wall Fence
- Corner Lot
- Front and Back Yard Sprinklers
- Sprinklers on Timer
- Grass Covered Lot
HOA Fees
- $52 Monthly HOA Fees
Parking
- 2 Car Garage
- Garage Door Opener
Home Design
- Wood Frame Construction
- Tile Roof
- Stucco
Interior Spaces
- 1,520 Sq Ft Home
- 1-Story Property
- Vaulted Ceiling
- Ceiling Fan
- 1 Fireplace
- Double Pane Windows
Kitchen
- Built-In Microwave
- Laminate Countertops
Flooring
- Carpet
- Tile
Bedrooms and Bathrooms
- 3 Bedrooms
- Primary Bathroom is a Full Bathroom
- 2 Bathrooms
- Dual Vanity Sinks in Primary Bathroom
Outdoor Features
- Covered patio or porch
- Built-In Barbecue
Schools
- Frontier Elementary School
- Sunrise Mountain High School
Utilities
- Refrigerated Cooling System
- Heating System Uses Natural Gas
- High Speed Internet
Listing and Financial Details
- Tax Lot 387
- Assessor Parcel Number 200-18-388
Community Details
Overview
- Association fees include ground maintenance
- Fletcher Heights Association, Phone Number (602) 957-9191
- Built by Fulton Homes
- Fletcher Heights Phase 1A Subdivision, Indigo Floorplan
- FHA/VA Approved Complex
Recreation
- Community Playground
- Bike Trail
Map
Home Values in the Area
Average Home Value in this Area
Property History
| Date | Event | Price | Change | Sq Ft Price |
|---|---|---|---|---|
| 02/06/2025 02/06/25 | Sold | $450,000 | -2.2% | $296 / Sq Ft |
| 12/28/2024 12/28/24 | Pending | -- | -- | -- |
| 12/27/2024 12/27/24 | Price Changed | $459,900 | 0.0% | $303 / Sq Ft |
| 12/11/2024 12/11/24 | Price Changed | $460,000 | 0.0% | $303 / Sq Ft |
| 06/22/2024 06/22/24 | Price Changed | $459,900 | -4.2% | $303 / Sq Ft |
| 04/17/2024 04/17/24 | Price Changed | $479,900 | -3.1% | $316 / Sq Ft |
| 04/06/2024 04/06/24 | For Sale | $495,000 | +80.0% | $326 / Sq Ft |
| 10/03/2019 10/03/19 | Sold | $275,000 | 0.0% | $181 / Sq Ft |
| 08/30/2019 08/30/19 | For Sale | $275,000 | 0.0% | $181 / Sq Ft |
| 10/27/2012 10/27/12 | Rented | $1,225 | -2.0% | -- |
| 10/27/2012 10/27/12 | Under Contract | -- | -- | -- |
| 09/26/2012 09/26/12 | For Rent | $1,250 | -- | -- |
Tax History
| Year | Tax Paid | Tax Assessment Tax Assessment Total Assessment is a certain percentage of the fair market value that is determined by local assessors to be the total taxable value of land and additions on the property. | Land | Improvement |
|---|---|---|---|---|
| 2025 | $1,697 | $18,852 | -- | -- |
| 2024 | $1,479 | $17,954 | -- | -- |
| 2023 | $1,479 | $30,380 | $6,070 | $24,310 |
| 2022 | $1,448 | $23,300 | $4,660 | $18,640 |
| 2021 | $1,547 | $21,360 | $4,270 | $17,090 |
| 2020 | $1,562 | $20,180 | $4,030 | $16,150 |
| 2019 | $1,765 | $18,460 | $3,690 | $14,770 |
| 2018 | $1,702 | $17,450 | $3,490 | $13,960 |
| 2017 | $1,699 | $15,920 | $3,180 | $12,740 |
| 2016 | $1,694 | $15,230 | $3,040 | $12,190 |
| 2015 | $1,757 | $14,710 | $2,940 | $11,770 |
Mortgage History
| Date | Status | Loan Amount | Loan Type |
|---|---|---|---|
| Open | $450,000 | VA | |
| Previous Owner | $261,250 | New Conventional | |
| Previous Owner | $219,000 | New Conventional | |
| Previous Owner | $232,000 | New Conventional | |
| Previous Owner | $112,800 | No Value Available | |
| Previous Owner | $97,750 | New Conventional |
Deed History
| Date | Type | Sale Price | Title Company |
|---|---|---|---|
| Warranty Deed | $450,000 | Navi Title Agency | |
| Personal Reps Deed | -- | None Listed On Document | |
| Warranty Deed | $275,000 | North American Title Company | |
| Warranty Deed | $290,000 | Stewart Title & Trust Of Pho | |
| Quit Claim Deed | -- | -- | |
| Cash Sale Deed | $139,000 | Fidelity National Title | |
| Warranty Deed | $143,500 | First American Title | |
| Warranty Deed | $130,349 | Security Title Agency | |
| Cash Sale Deed | $77,355 | Security Title Agency |
Similar Homes in the area
Source: Arizona Regional Multiple Listing Service (ARMLS)
MLS Number: 6687954
APN: 200-18-388
- 21672 N Geraldine Dr
- 7895 W Melinda Ln
- 8010 W Adam Ave
- 21527 N 78th Ln
- 7855 W Vía Del Sol
- 21214 N 80th Ln
- 7773 W Lone Cactus Dr
- 7773 W Adam Ave
- 21925 N 78th Dr
- 8246 W Melinda Ln
- 21616 N 82nd Ln
- 7908 W Harmony Ln
- 22139 N 80th Ln
- 7908 W Rose Garden Ln
- 20997 N 79th Ave
- 8227 W Rose Garden Ln
- 7589 W Firebird Dr
- 8014 W Beaubien Dr
- 7576 W Quail Ave
- 21995 N 76th Ln
