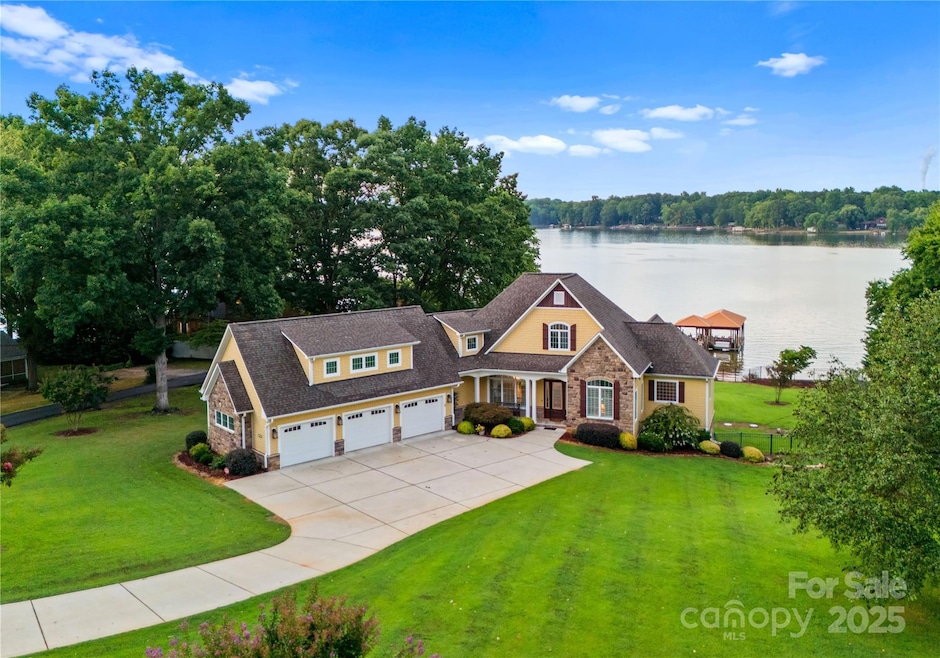
7919 Bankhead Rd Denver, NC 28037
Lake Norman of Catawba NeighborhoodHighlights
- Covered Dock
- Pier
- Spa
- Sherrills Ford Elementary School Rated A-
- Boat Lift
- Waterfront
About This Home
As of March 2025HUGE PRICE IMPROVEMENT. Dream home on LKN, wide-open, stunning views are the highlight of this magnificent property. Imagine waking up to breathtaking lake vistas from your large deck, taking a refreshing dip in your saltwater pool, or docking your boat at your custom dock – the perfect trifecta of luxury and leisure. This home boasts a gourmet custom kitchen with coffered ceilings, seamlessly blending elegance and functionality. The large primary suite on the main offers a tranquil retreat with premium finishes. Cozy up by the fireplace in both the family room and living room, creating warm, inviting spaces for relaxation and entertaining. The lower level is a haven for guests or extended family, featuring a separate kitchen and ample living space. Rest easy with the assurance of a whole-home generator, ensuring uninterrupted comfort. Every detail in this exquisite Lake Norman home speaks of sophistication and refined living. Don’t miss the opportunity to own this slice of paradise.
Last Agent to Sell the Property
Ivester Jackson Distinctive Properties Brokerage Email: mikefeehley@ivesterjackson.com License #245883
Home Details
Home Type
- Single Family
Est. Annual Taxes
- $2,315
Year Built
- Built in 2015
Lot Details
- Waterfront
- Cul-De-Sac
- Back Yard Fenced
- Irrigation
- Property is zoned R-30
Parking
- 3 Car Attached Garage
- Driveway
Home Design
- Traditional Architecture
- Hardboard
Interior Spaces
- 3-Story Property
- Elevator
- Open Floorplan
- Entrance Foyer
- Family Room with Fireplace
- Living Room with Fireplace
- Laundry Room
Kitchen
- Dishwasher
- Kitchen Island
- Disposal
Flooring
- Wood
- Concrete
- Tile
Bedrooms and Bathrooms
- Split Bedroom Floorplan
- Walk-In Closet
- Garden Bath
Finished Basement
- Walk-Out Basement
- Interior and Exterior Basement Entry
- Workshop
Outdoor Features
- Spa
- Pier
- Boat Lift
- Covered Dock
- Deck
- Covered patio or porch
Schools
- Sherrills Ford Elementary School
- Mill Creek Middle School
- Bandys High School
Utilities
- Central Air
- Heat Pump System
- Power Generator
- Septic Tank
Listing and Financial Details
- Assessor Parcel Number 4606025549040000
Map
Home Values in the Area
Average Home Value in this Area
Property History
| Date | Event | Price | Change | Sq Ft Price |
|---|---|---|---|---|
| 03/14/2025 03/14/25 | Sold | $1,875,000 | -23.5% | $442 / Sq Ft |
| 01/27/2025 01/27/25 | Pending | -- | -- | -- |
| 01/27/2025 01/27/25 | For Sale | $2,450,000 | -- | $578 / Sq Ft |
Tax History
| Year | Tax Paid | Tax Assessment Tax Assessment Total Assessment is a certain percentage of the fair market value that is determined by local assessors to be the total taxable value of land and additions on the property. | Land | Improvement |
|---|---|---|---|---|
| 2024 | $2,315 | $1,540,500 | $506,700 | $1,033,800 |
| 2023 | $2,138 | $870,400 | $176,700 | $693,700 |
| 2022 | $2,193 | $870,400 | $176,700 | $693,700 |
| 2021 | $2,179 | $870,400 | $176,700 | $693,700 |
| 2020 | $6,136 | $870,400 | $176,700 | $693,700 |
| 2019 | $6,136 | $870,400 | $0 | $0 |
| 2018 | $5,506 | $803,800 | $176,600 | $627,200 |
| 2017 | $5,506 | $0 | $0 | $0 |
| 2016 | $1,932 | $0 | $0 | $0 |
| 2015 | $1,932 | $321,990 | $176,600 | $145,390 |
| 2014 | $1,932 | $322,000 | $173,300 | $148,700 |
Mortgage History
| Date | Status | Loan Amount | Loan Type |
|---|---|---|---|
| Open | $1,185,350 | New Conventional |
Deed History
| Date | Type | Sale Price | Title Company |
|---|---|---|---|
| Warranty Deed | $1,875,000 | None Listed On Document | |
| Warranty Deed | $307,500 | None Available | |
| Deed | -- | -- |
Similar Homes in Denver, NC
Source: Canopy MLS (Canopy Realtor® Association)
MLS Number: 4217060
APN: 4606025549040000
- 4786 Heather Ln
- 4944 Vagabond Ln
- 7282 James Ct
- 7449 Paddle Ln Unit 56
- 214 Paddle Ln Unit 214
- 7443 Paddle Ln Unit 55
- 7322 Bay Ridge Dr
- Lot 1 Wildlife Ln Unit 1
- 4959 Marina Dr Unit 202
- 4941 Marina Dr Unit 199
- 7483 Fighting Creek Rd Unit 37
- 7459 Fighting Creek Rd Unit 33
- 7456 Fighting Creek Rd Unit 40
- 7741 Marlette Ln
- 7831 Spinnaker Bay Dr Unit 314
- 7441 Fighting Creek Rd Unit 30
- 7398 Deer Hollow Unit 28
- 7392 Deer Hollow Unit 27
- 4706 Gold Finch Dr
- 4519 Morning Mist Dr Unit 206
