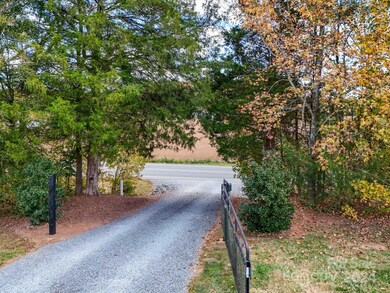
7919 Concord Hwy Monroe, NC 28110
Highlights
- Open Floorplan
- Deck
- Wooded Lot
- Fairview Elementary School Rated A-
- Private Lot
- Wood Flooring
About This Home
As of April 2025Experience Elegance and Space Nestled on +/- 10 acres of tranquility in Monroe, this perfectly maintained 4-bedroom, 3-bathroom home is a showcase of craftsmanship and thoughtful design. Gleaming hardwoods span the main living areas, seamlessly connecting the open floor plan. At the heart of the home is a gourmet kitchen, featuring a large sit-around island with granite countertops, a prep sink, and space for gathering.
The primary suite offers a spa-like retreat with a large shower, double vanity, and serene views of the property. Step outside to the expansive back deck, perfect for entertaining or soaking in the natural beauty. Security meets convenience with a gated driveway, oversized two-car garage, and an unfinished bonus room upstairs for endless possibilities.
This property is more than a home; it’s a lifestyle waiting to be embraced. Schedule your viewing today!
Last Agent to Sell the Property
Central Carolina Real Estate Group LLC Brokerage Email: bgaddyrealtorgc@gmail.com License #198501
Home Details
Home Type
- Single Family
Est. Annual Taxes
- $3,431
Year Built
- Built in 2013
Lot Details
- Back Yard Fenced
- Private Lot
- Lot Has A Rolling Slope
- Irrigation
- Cleared Lot
- Wooded Lot
- Property is zoned AU5
Parking
- 2 Car Attached Garage
- Garage Door Opener
- Driveway
- Electric Gate
Home Design
- Vinyl Siding
- Four Sided Brick Exterior Elevation
Interior Spaces
- 2,903 Sq Ft Home
- 1-Story Property
- Open Floorplan
- Gas Fireplace
- Entrance Foyer
- Great Room with Fireplace
- Crawl Space
- Home Security System
Kitchen
- Built-In Double Oven
- Gas Cooktop
- Microwave
- Plumbed For Ice Maker
- Dishwasher
- Kitchen Island
Flooring
- Wood
- Tile
Bedrooms and Bathrooms
- 4 Main Level Bedrooms
- Split Bedroom Floorplan
- Walk-In Closet
- 3 Full Bathrooms
Laundry
- Laundry Room
- Washer and Electric Dryer Hookup
Accessible Home Design
- More Than Two Accessible Exits
Outdoor Features
- Deck
- Outbuilding
- Front Porch
Schools
- Fairview Elementary School
- Piedmont Middle School
- Piedmont High School
Utilities
- Air Filtration System
- Heat Pump System
- Tankless Water Heater
- Gas Water Heater
- Septic Tank
- Cable TV Available
Listing and Financial Details
- Assessor Parcel Number 08-186-008-E
Map
Home Values in the Area
Average Home Value in this Area
Property History
| Date | Event | Price | Change | Sq Ft Price |
|---|---|---|---|---|
| 04/04/2025 04/04/25 | Sold | $910,000 | -17.3% | $313 / Sq Ft |
| 03/06/2025 03/06/25 | Price Changed | $1,100,000 | +22.2% | $379 / Sq Ft |
| 02/16/2025 02/16/25 | Price Changed | $899,900 | -18.2% | $310 / Sq Ft |
| 12/21/2024 12/21/24 | For Sale | $1,100,000 | -- | $379 / Sq Ft |
Tax History
| Year | Tax Paid | Tax Assessment Tax Assessment Total Assessment is a certain percentage of the fair market value that is determined by local assessors to be the total taxable value of land and additions on the property. | Land | Improvement |
|---|---|---|---|---|
| 2024 | $3,431 | $513,300 | $83,100 | $430,200 |
| 2023 | $3,379 | $513,300 | $83,100 | $430,200 |
| 2022 | $3,379 | $513,300 | $83,100 | $430,200 |
| 2021 | $3,383 | $513,300 | $83,100 | $430,200 |
| 2020 | $2,659 | $352,820 | $64,220 | $288,600 |
| 2019 | $2,659 | $352,820 | $64,220 | $288,600 |
| 2018 | $0 | $352,820 | $64,220 | $288,600 |
| 2017 | $2,836 | $352,800 | $64,200 | $288,600 |
| 2016 | $2,785 | $352,820 | $64,220 | $288,600 |
| 2015 | $2,820 | $352,820 | $64,220 | $288,600 |
| 2014 | $489 | $239,690 | $70,510 | $169,180 |
Mortgage History
| Date | Status | Loan Amount | Loan Type |
|---|---|---|---|
| Open | $722,000 | New Conventional | |
| Closed | $722,000 | New Conventional | |
| Previous Owner | $185,000 | Construction |
Deed History
| Date | Type | Sale Price | Title Company |
|---|---|---|---|
| Warranty Deed | $910,000 | None Listed On Document | |
| Warranty Deed | $910,000 | None Listed On Document |
Similar Homes in Monroe, NC
Source: Canopy MLS (Canopy Realtor® Association)
MLS Number: 4200544
APN: 08-186-008-E
- 7504 Surry Ln
- 112 N Carolina 218
- 1119 Highway 218 W
- 423 Old Dutch Rd W
- 250 Old Dutch Rd W
- 7905 W Duncan Rd
- 819 Old Dutch Rd W
- 207 Windsor Greene Dr
- 6922 Concord Hwy
- 0005 Tesh Rd Unit 5
- 0002 Tesh Rd Unit 2
- 7419 Tesh Rd
- 9260 Ahavah Ln
- 9515 Concord Hwy
- 7005 W Duncan Rd
- 1026 Heath Helms Rd
- 1030 Heath Helms Rd
- 1034 Heath Helms Rd
- 1038 Heath Helms Rd
- 1022 Heath Helms Rd






