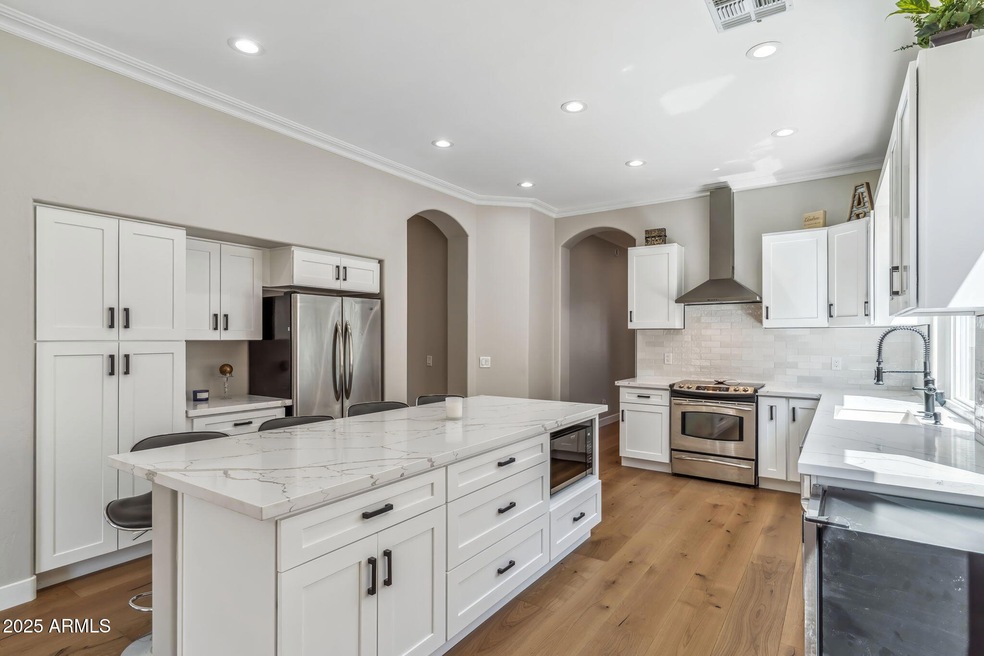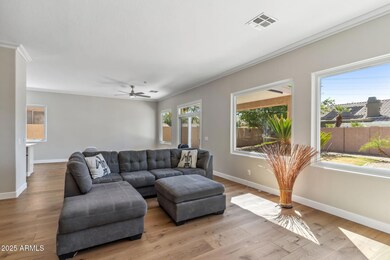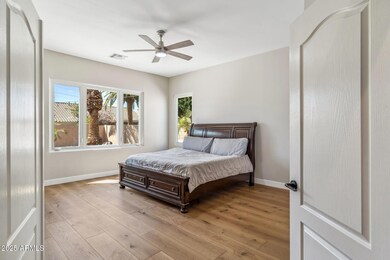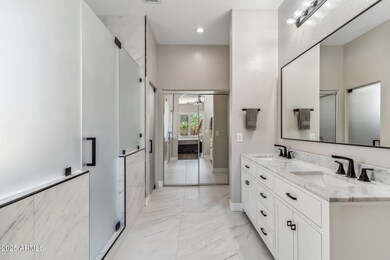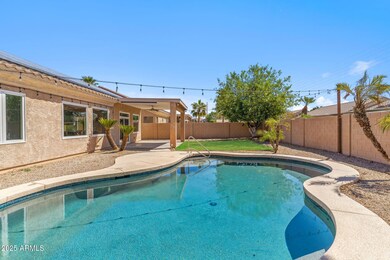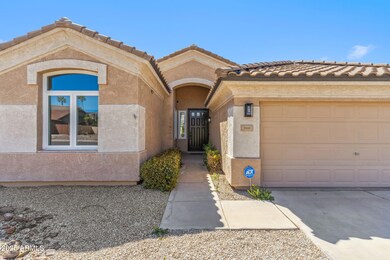
Estimated payment $4,053/month
Highlights
- Play Pool
- Solar Power System
- Eat-In Kitchen
- Boulder Creek Elementary School Rated A-
- Wood Flooring
- Double Pane Windows
About This Home
A must-see 1,995 square foot, extensively remodeled, single-story home located on a quiet street of Boulder Creek community in Mesa. Featuring 3 large bedrooms, 2 bathrooms and a home office. The 2-car garage offers plenty of storage space. Upon arrival, a spacious foyer welcomes you. The open floor plan has tall ceilings and high-end features throughout the home. Large windows, that were recently installed, allow the natural light to illuminate the home. The kitchen is an entertainer's delight showcasing a large island, finely crafted cabinets and new stainless-steel appliances. This immaculate home offers a split floor plan, with the primary bedroom located on the West side. The lavish primary bathroom was fully remodeled in line with the latest interior decorating trends. The property has smart home capabilities. The resort-style backyard is complete with a Pebble Tech play pool and a grassy play area. The location provides quick access to shopping, restaurants, parks, playground and the freeways.
Home Details
Home Type
- Single Family
Est. Annual Taxes
- $1,709
Year Built
- Built in 1998
Lot Details
- 8,394 Sq Ft Lot
- Desert faces the front of the property
- Block Wall Fence
- Front and Back Yard Sprinklers
- Grass Covered Lot
HOA Fees
- $40 Monthly HOA Fees
Parking
- 2 Car Garage
Home Design
- Roof Updated in 2021
- Wood Frame Construction
- Tile Roof
Interior Spaces
- 1,995 Sq Ft Home
- 1-Story Property
- Ceiling height of 9 feet or more
- Ceiling Fan
- Double Pane Windows
- ENERGY STAR Qualified Windows
- Vinyl Clad Windows
- Security System Leased
Kitchen
- Kitchen Updated in 2025
- Eat-In Kitchen
- Built-In Microwave
- Kitchen Island
Flooring
- Floors Updated in 2025
- Wood
- Tile
Bedrooms and Bathrooms
- 3 Bedrooms
- Bathroom Updated in 2025
- Primary Bathroom is a Full Bathroom
- 2 Bathrooms
- Dual Vanity Sinks in Primary Bathroom
Schools
- Boulder Creek Elementary School
- Desert Ridge Jr. High Middle School
- Desert Ridge High School
Utilities
- Cooling Available
- Heating System Uses Natural Gas
- Plumbing System Updated in 2025
- High Speed Internet
- Cable TV Available
Additional Features
- No Interior Steps
- Solar Power System
- Play Pool
Listing and Financial Details
- Tax Lot 26
- Assessor Parcel Number 304-04-705
Community Details
Overview
- Association fees include street maintenance
- Boulder Creek HOA, Phone Number (480) 551-4300
- Built by UDC Homes
- Boulder Creek Unit 5 Subdivision
Recreation
- Bike Trail
Map
Home Values in the Area
Average Home Value in this Area
Tax History
| Year | Tax Paid | Tax Assessment Tax Assessment Total Assessment is a certain percentage of the fair market value that is determined by local assessors to be the total taxable value of land and additions on the property. | Land | Improvement |
|---|---|---|---|---|
| 2025 | $1,709 | $24,006 | -- | -- |
| 2024 | $1,725 | $22,863 | -- | -- |
| 2023 | $1,725 | $37,880 | $7,570 | $30,310 |
| 2022 | $1,683 | $28,670 | $5,730 | $22,940 |
| 2021 | $1,823 | $27,410 | $5,480 | $21,930 |
| 2020 | $1,791 | $24,930 | $4,980 | $19,950 |
| 2019 | $1,660 | $23,120 | $4,620 | $18,500 |
| 2018 | $1,580 | $21,500 | $4,300 | $17,200 |
| 2017 | $1,531 | $20,410 | $4,080 | $16,330 |
| 2016 | $1,580 | $19,930 | $3,980 | $15,950 |
| 2015 | $1,456 | $19,380 | $3,870 | $15,510 |
Property History
| Date | Event | Price | Change | Sq Ft Price |
|---|---|---|---|---|
| 04/21/2025 04/21/25 | Price Changed | $695,000 | 0.0% | $348 / Sq Ft |
| 04/21/2025 04/21/25 | For Sale | $695,000 | -2.1% | $348 / Sq Ft |
| 04/05/2025 04/05/25 | Off Market | $710,000 | -- | -- |
| 03/21/2025 03/21/25 | For Sale | $710,000 | +39.2% | $356 / Sq Ft |
| 10/11/2024 10/11/24 | Sold | $510,000 | -1.9% | $256 / Sq Ft |
| 08/22/2024 08/22/24 | Price Changed | $520,000 | -3.7% | $261 / Sq Ft |
| 06/10/2024 06/10/24 | Price Changed | $540,000 | -5.3% | $271 / Sq Ft |
| 05/24/2024 05/24/24 | For Sale | $570,000 | +137.5% | $286 / Sq Ft |
| 05/02/2014 05/02/14 | Sold | $240,000 | +2.1% | $105 / Sq Ft |
| 04/22/2014 04/22/14 | Pending | -- | -- | -- |
| 04/22/2014 04/22/14 | Price Changed | $235,000 | 0.0% | $102 / Sq Ft |
| 03/21/2014 03/21/14 | Pending | -- | -- | -- |
| 03/19/2014 03/19/14 | For Sale | $235,000 | -- | $102 / Sq Ft |
Deed History
| Date | Type | Sale Price | Title Company |
|---|---|---|---|
| Warranty Deed | $510,000 | Capital Title | |
| Interfamily Deed Transfer | -- | Amrock Inc | |
| Interfamily Deed Transfer | -- | Amrock Inc | |
| Interfamily Deed Transfer | -- | Amrock Inc | |
| Interfamily Deed Transfer | -- | Amrock Inc | |
| Interfamily Deed Transfer | -- | Amrock Inc | |
| Interfamily Deed Transfer | -- | Amrock Inc | |
| Interfamily Deed Transfer | -- | Amrock Inc | |
| Interfamily Deed Transfer | -- | Amrock Inc | |
| Interfamily Deed Transfer | -- | None Available | |
| Warranty Deed | $240,000 | Title365 Agency | |
| Warranty Deed | $190,000 | First American Title Ins Co | |
| Warranty Deed | $151,025 | First American Title |
Mortgage History
| Date | Status | Loan Amount | Loan Type |
|---|---|---|---|
| Open | $459,000 | New Conventional | |
| Previous Owner | $292,750 | New Conventional | |
| Previous Owner | $263,000 | New Conventional | |
| Previous Owner | $260,199 | New Conventional | |
| Previous Owner | $240,000 | New Conventional | |
| Previous Owner | $220,000 | New Conventional | |
| Previous Owner | $205,000 | New Conventional | |
| Previous Owner | $82,400 | Unknown | |
| Previous Owner | $85,000 | New Conventional | |
| Previous Owner | $40,000 | Unknown | |
| Previous Owner | $157,650 | Unknown | |
| Previous Owner | $156,250 | New Conventional |
Similar Homes in Mesa, AZ
Source: Arizona Regional Multiple Listing Service (ARMLS)
MLS Number: 6839400
APN: 304-04-705
- 7951 E Posada Ave
- 8014 E Plata Ave
- 7928 E Obispo Ave
- 7635 E Pampa Ave
- 7839 E Osage Ave
- 8143 E Obispo Ave Unit 3
- 8134 E Obispo Ave
- 8163 E Posada Ave
- 3335 S Lily
- 3261 S Lotus
- 7829 E Naranja Ave
- 3330 S Lotus
- 2853 S Sossaman Rd Unit 101
- 7906 E Naranja Ave
- 7540 E Pampa Ave
- 7537 E Plata Ave
- 8108 E Paloma Ave
- 8149 E Petunia Ave Unit 1013
- 8149 E Petunia Ave Unit 1042
- 8149 E Petunia Ave Unit 1036
