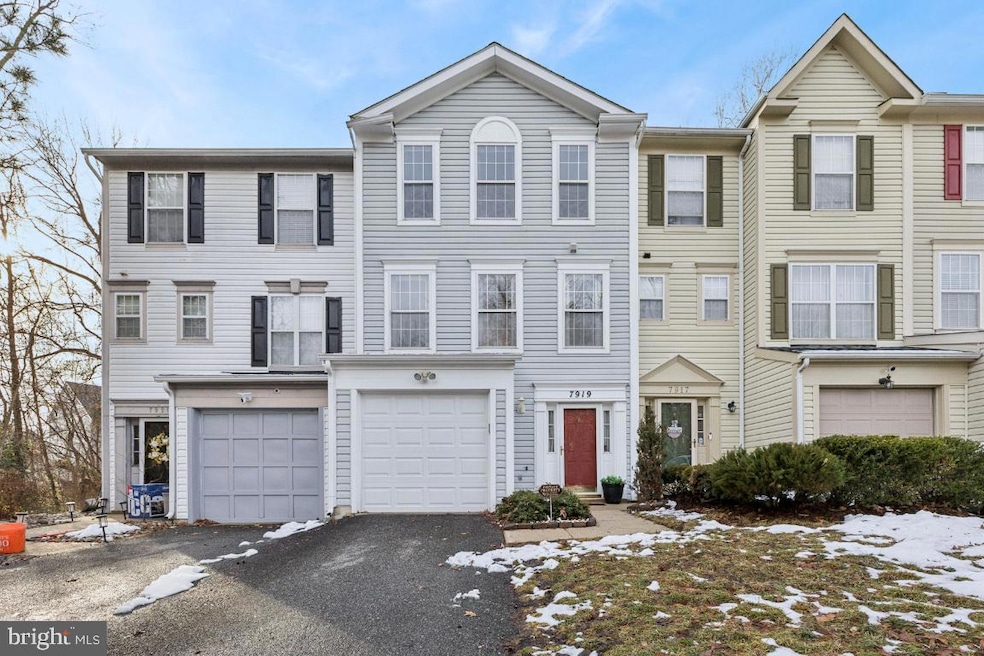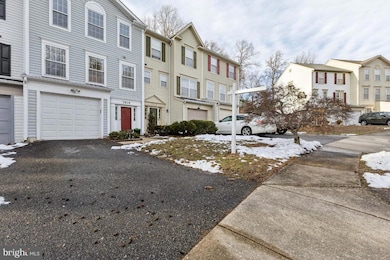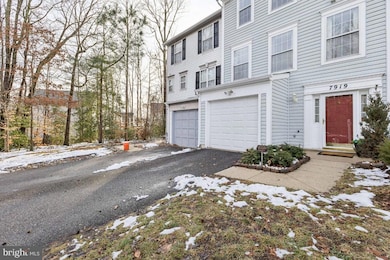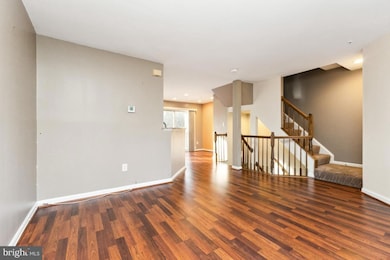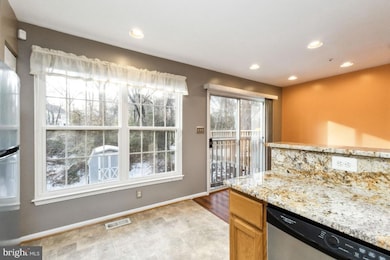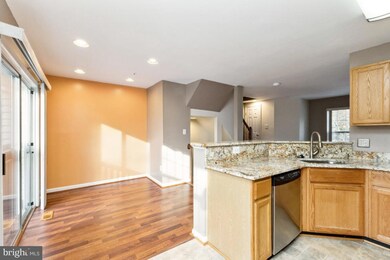
7919 Fox Park Ct Clinton, MD 20735
Estimated payment $2,546/month
Highlights
- Hot Property
- Colonial Architecture
- Patio
- Open Floorplan
- 1 Car Attached Garage
- 4-minute walk to Fox Run Community Park
About This Home
Price Improvement for Maximum Value!
This is an incredible opportunity to own a well-maintained property at a highly competitive price. Don't miss your chance to make this your new home!
This charming townhouse offers a comfortable and modern living space with 3 spacious bedrooms and 2.5 bathrooms. As you enter, you'll be greeted by beautiful hardwood floors and new carpet on the upper level that flow seamlessly throughout the main living areas. The open-concept kitchen is equipped with sleek stainless steel appliances, perfect for preparing meals or entertaining guests. The first-floor includes a cozy living room and dining area, while the upstairs features the well-appointed bedrooms, including a master suite with a private bathroom. A convenient 1-car garage provides ample storage space, and the private patio in the back is ideal for relaxing or hosting outdoor gatherings. Entertainment space on the 1st level. This townhouse combines style, convenience, and comfort in a perfect location. The seller will replace the carpet on the home's upper level.
Townhouse Details
Home Type
- Townhome
Est. Annual Taxes
- $4,016
Year Built
- Built in 1997
Lot Details
- 1,500 Sq Ft Lot
- Property is in good condition
HOA Fees
- $62 Monthly HOA Fees
Parking
- 1 Car Attached Garage
- Front Facing Garage
- Driveway
Home Design
- Colonial Architecture
- Block Foundation
- Frame Construction
Interior Spaces
- Property has 3 Levels
- Open Floorplan
- Combination Dining and Living Room
- Carpet
- Basement
- Laundry in Basement
- Home Security System
Kitchen
- Stove
- Dishwasher
- Disposal
Bedrooms and Bathrooms
- 3 Bedrooms
Laundry
- Dryer
- Washer
Outdoor Features
- Patio
Schools
- Francis T. Evans Elementary School
- Stephen Decatur Middle School
- Dr. Henry A. Wise High School
Utilities
- Central Heating and Cooling System
- Natural Gas Water Heater
Listing and Financial Details
- Tax Lot 10
- Assessor Parcel Number 17093015732
Community Details
Overview
- Association fees include common area maintenance, management
- Willow Creek Plat 1> Subdivision
Recreation
- Community Playground
Pet Policy
- Dogs and Cats Allowed
Security
- Fire and Smoke Detector
Map
Home Values in the Area
Average Home Value in this Area
Tax History
| Year | Tax Paid | Tax Assessment Tax Assessment Total Assessment is a certain percentage of the fair market value that is determined by local assessors to be the total taxable value of land and additions on the property. | Land | Improvement |
|---|---|---|---|---|
| 2024 | $4,416 | $270,300 | $0 | $0 |
| 2023 | $4,050 | $245,800 | $0 | $0 |
| 2022 | $3,686 | $221,300 | $75,000 | $146,300 |
| 2021 | $3,516 | $209,833 | $0 | $0 |
| 2020 | $3,346 | $198,367 | $0 | $0 |
| 2019 | $3,674 | $186,900 | $75,000 | $111,900 |
| 2018 | $3,548 | $178,467 | $0 | $0 |
| 2017 | $3,423 | $170,033 | $0 | $0 |
| 2016 | -- | $161,600 | $0 | $0 |
| 2015 | $3,316 | $161,600 | $0 | $0 |
| 2014 | $3,316 | $161,600 | $0 | $0 |
Property History
| Date | Event | Price | Change | Sq Ft Price |
|---|---|---|---|---|
| 04/24/2025 04/24/25 | For Sale | $385,000 | 0.0% | $370 / Sq Ft |
| 04/19/2025 04/19/25 | For Rent | $2,600 | 0.0% | -- |
| 04/01/2025 04/01/25 | Price Changed | $385,000 | -1.3% | $370 / Sq Ft |
| 03/11/2025 03/11/25 | Price Changed | $390,000 | -2.3% | $375 / Sq Ft |
| 03/04/2025 03/04/25 | Price Changed | $399,000 | -2.4% | $384 / Sq Ft |
| 02/19/2025 02/19/25 | For Sale | $409,000 | +9.1% | $393 / Sq Ft |
| 03/27/2023 03/27/23 | Sold | $375,000 | -2.6% | $361 / Sq Ft |
| 02/14/2023 02/14/23 | Pending | -- | -- | -- |
| 02/06/2023 02/06/23 | Price Changed | $384,900 | -1.3% | $370 / Sq Ft |
| 01/06/2023 01/06/23 | For Sale | $390,000 | -- | $375 / Sq Ft |
Deed History
| Date | Type | Sale Price | Title Company |
|---|---|---|---|
| Deed | $375,000 | Home First Title | |
| Deed | $289,000 | -- | |
| Deed | $289,000 | -- | |
| Deed | $165,000 | -- | |
| Deed | $96,035 | -- |
Mortgage History
| Date | Status | Loan Amount | Loan Type |
|---|---|---|---|
| Open | $383,150 | VA | |
| Closed | $375,000 | VA | |
| Previous Owner | $248,778 | FHA | |
| Previous Owner | $20,000 | Unknown | |
| Previous Owner | $274,500 | Purchase Money Mortgage | |
| Previous Owner | $274,500 | Purchase Money Mortgage |
Similar Homes in Clinton, MD
Source: Bright MLS
MLS Number: MDPG2141814
APN: 09-3015732
- 9102 New Ascot Ct
- 9110 Banleigh Ln
- 9216 Spring Acres Rd
- 7610 Red Fox Terrace
- 7601 Milligan Ln
- 9101 Spring Acres Rd
- 9303 Foxcroft Ave
- 9401 Cheltenham Ave
- 9011 Spring Acres Rd
- 9505 Silver Fox Turn
- 9005 Townsend Ln
- 7506 Clinton Vista Ln
- 9401 Surratts Manor Dr
- 7504 Clinton Vista Ln
- 8504 Wendy St
- 0 Clinton Vista Ln
- 0 Deborah St Unit MDPG2059822
- 9009 Ballard Ln
- 9206 Rama Ct
- 9106 Rama Ct
