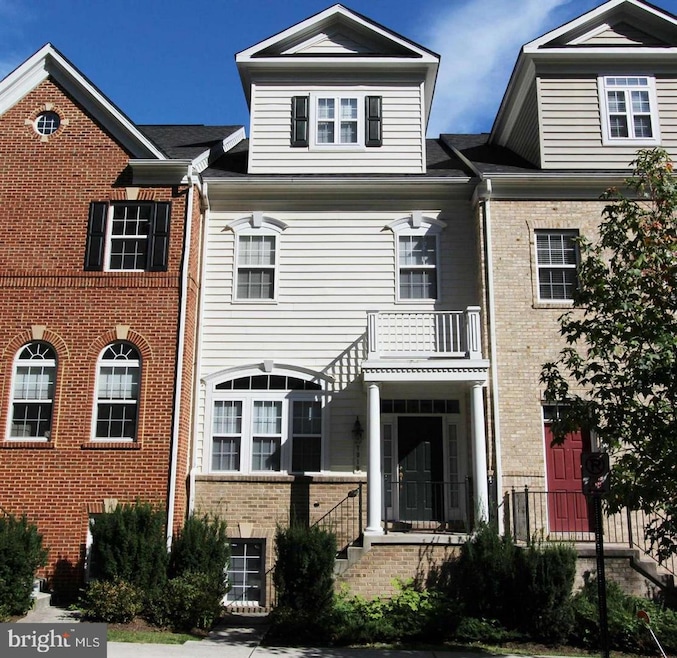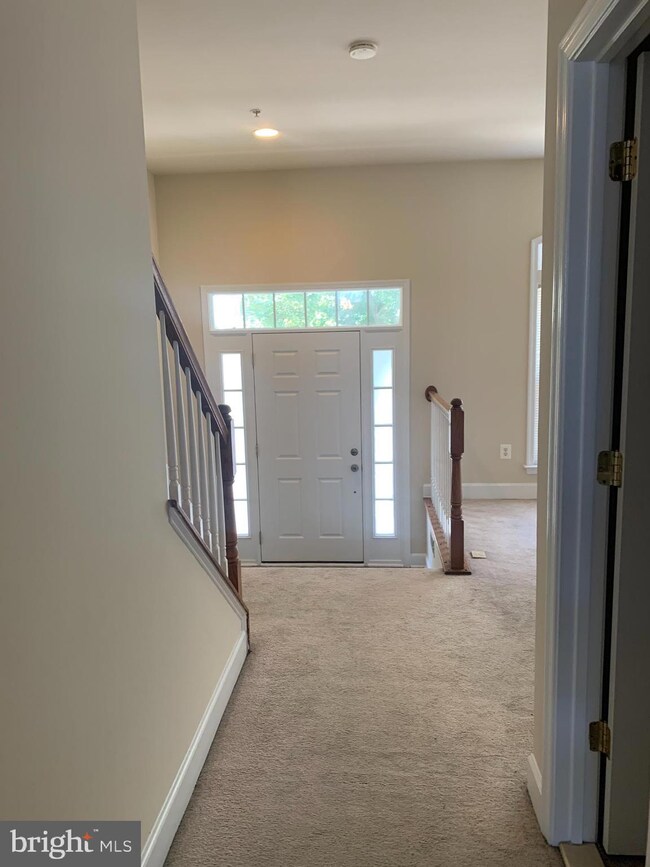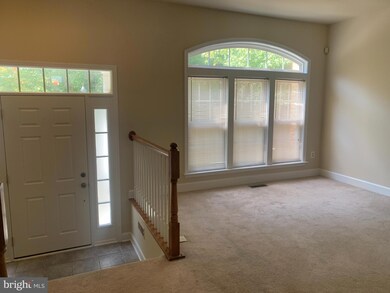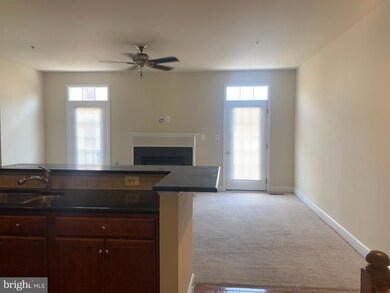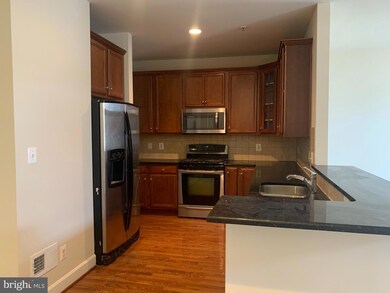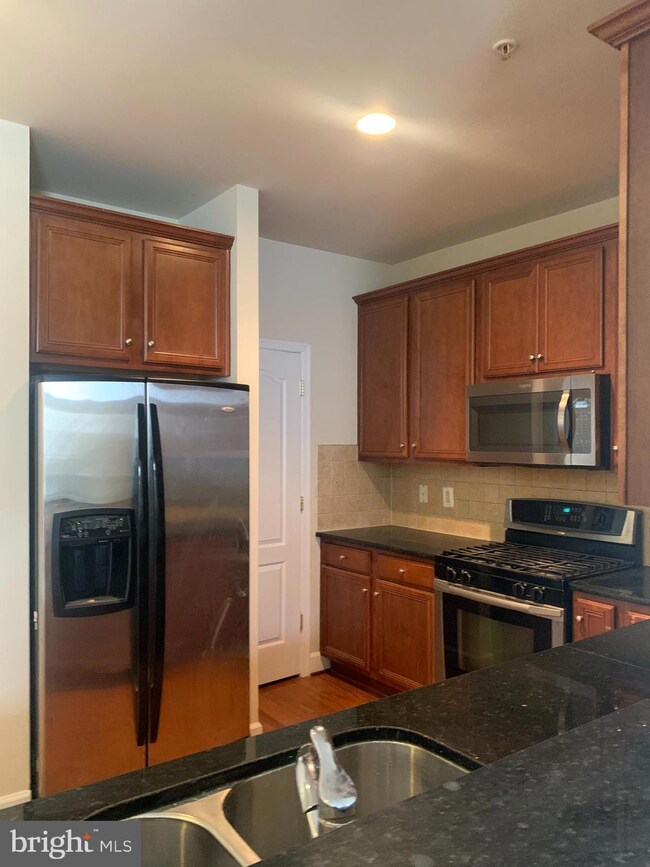
7919 Homefield Dr Hyattsville, MD 20785
Summerfield NeighborhoodHighlights
- Fitness Center
- 5-minute walk to Morgan Boulevard
- 1 Fireplace
- Clubhouse
- Contemporary Architecture
- Community Pool
About This Home
As of November 2024THIS BEAUTIFUL 4-LEVEL 4 BDR 3 FULL BATHS 2 1/2 HALF BATH TOWNHOME IS LOCATED IN THE SOUGHT-AFTER SUMMERFIELD COMMUNITY. HOME FACES MATURE TREES AND HAS LOTS OF PRIVACY. THE LOWER LEVEL PROVIDES SPACE AND OPTIONS FOR A BEDROOM OR REC ROOM WITH PLENTY STORAGE SPACE. THE SECOND LEVEL HAS A KITCHEN WITH GRANITE COUNTER TOPS STAINLESS STEEL APPLIANCES AND BEAUTIFUL WOOD FLOORS. THE KITCHEN OPENS TO A SPACIOUS LIVING AREA WITH A FIREPLACE AND BALCONY. THE THIRD LEVEL HAS TWO SPACIOUS BEDROOMS AND HALL BATH. THE FOURTH LEVEL HAS A LOFT WITH AN ELEGANT MASTER BEDROOM RETREAT WITH A MASTER BATH AND SITTING AREA THAT LEADS TO A PRIVATE BALCONY OFF THE MASTER SUITE.
Townhouse Details
Home Type
- Townhome
Est. Annual Taxes
- $5,792
Year Built
- Built in 2007
Lot Details
- 1,400 Sq Ft Lot
HOA Fees
- $130 Monthly HOA Fees
Parking
- 2 Car Attached Garage
- Rear-Facing Garage
Home Design
- Contemporary Architecture
- Brick Foundation
- Frame Construction
Interior Spaces
- Property has 3 Levels
- 1 Fireplace
- Finished Basement
- Natural lighting in basement
Bedrooms and Bathrooms
Schools
- Cora L Rice Elementary School
- G James Gholson Middle School
- Central High School
Utilities
- Forced Air Heating and Cooling System
- Natural Gas Water Heater
Listing and Financial Details
- Tax Lot 17
- Assessor Parcel Number 17183739547
Community Details
Overview
- Association fees include common area maintenance, lawn maintenance, snow removal, trash, pool(s)
- Victory Promenade HOA
- Summerfield Subdivision
- Property Manager
Amenities
- Clubhouse
Recreation
- Fitness Center
- Community Pool
Map
Home Values in the Area
Average Home Value in this Area
Property History
| Date | Event | Price | Change | Sq Ft Price |
|---|---|---|---|---|
| 11/25/2024 11/25/24 | Sold | $450,000 | 0.0% | $281 / Sq Ft |
| 10/19/2024 10/19/24 | Price Changed | $450,000 | -2.2% | $281 / Sq Ft |
| 10/03/2024 10/03/24 | Price Changed | $460,000 | 0.0% | $288 / Sq Ft |
| 10/03/2024 10/03/24 | For Sale | $460,000 | -1.1% | $288 / Sq Ft |
| 10/02/2024 10/02/24 | Off Market | $465,000 | -- | -- |
| 09/27/2024 09/27/24 | For Sale | $465,000 | 0.0% | $291 / Sq Ft |
| 04/01/2017 04/01/17 | Rented | $2,695 | 0.0% | -- |
| 03/27/2017 03/27/17 | Under Contract | -- | -- | -- |
| 10/15/2016 10/15/16 | For Rent | $2,695 | -- | -- |
Tax History
| Year | Tax Paid | Tax Assessment Tax Assessment Total Assessment is a certain percentage of the fair market value that is determined by local assessors to be the total taxable value of land and additions on the property. | Land | Improvement |
|---|---|---|---|---|
| 2024 | $6,181 | $389,800 | $0 | $0 |
| 2023 | $5,795 | $363,900 | $70,000 | $293,900 |
| 2022 | $5,658 | $354,667 | $0 | $0 |
| 2021 | $5,520 | $345,433 | $0 | $0 |
| 2020 | $5,383 | $336,200 | $70,000 | $266,200 |
| 2019 | $5,364 | $334,900 | $0 | $0 |
| 2018 | $5,345 | $333,600 | $0 | $0 |
| 2017 | $5,325 | $332,300 | $0 | $0 |
| 2016 | -- | $308,833 | $0 | $0 |
| 2015 | $5,431 | $285,367 | $0 | $0 |
| 2014 | $5,431 | $261,900 | $0 | $0 |
Mortgage History
| Date | Status | Loan Amount | Loan Type |
|---|---|---|---|
| Open | $441,849 | FHA | |
| Previous Owner | $274,089 | New Conventional | |
| Previous Owner | $83,650 | Stand Alone Second | |
| Previous Owner | $334,650 | Purchase Money Mortgage | |
| Previous Owner | $334,650 | Purchase Money Mortgage |
Deed History
| Date | Type | Sale Price | Title Company |
|---|---|---|---|
| Deed | $450,000 | Prime Title | |
| Deed | $418,340 | -- | |
| Deed | $418,340 | -- |
Similar Homes in Hyattsville, MD
Source: Bright MLS
MLS Number: MDPG2124668
APN: 18-3739547
- 510 Jurgensen Place
- 501 Pacer Dr
- 7724 Swan Terrace
- 7716 Nalley Ct
- 201 Garrett a Morgan Blvd
- 7500 Willow Hill Dr
- 801 English Chestnut Dr
- 7298 Mahogany Dr
- 331 Possum Ct
- 921 Bending Branch Way
- 0 Central Ave
- 361 Possum Ct
- 316 Possum Ct
- 7160 Mahogany Dr
- 13 Gentry Ln
- 442 Shady Glen Dr
- 336 Brightseat Rd
- 7411 Shady Glen Terrace
- 841 Alabaster Ct
- 842 Alabaster Ct
