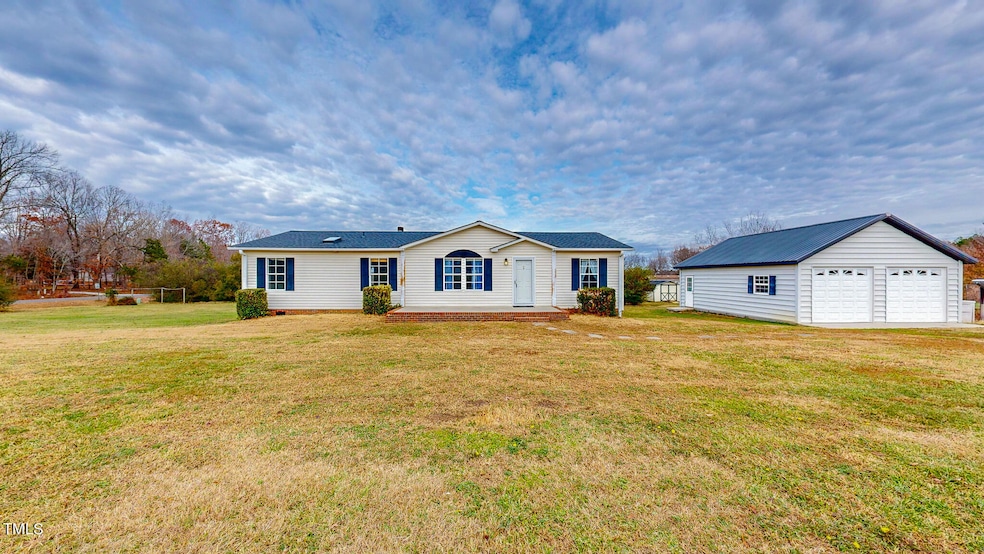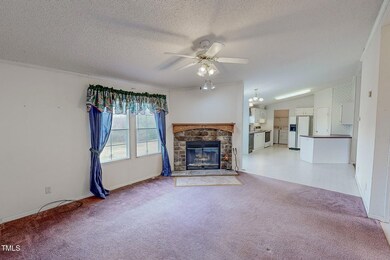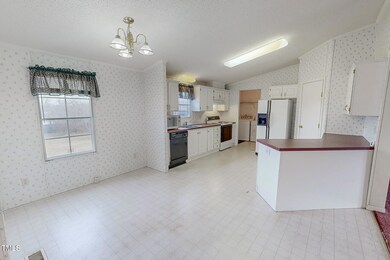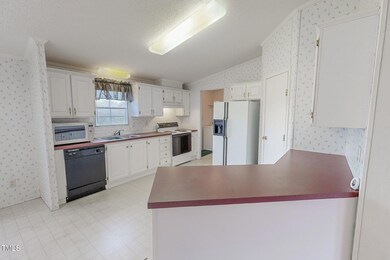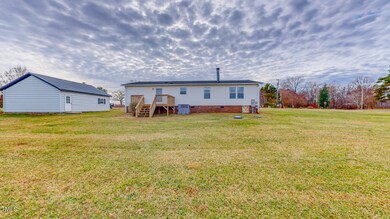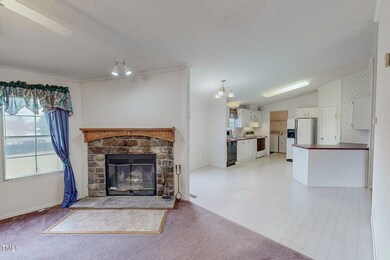
792 Huff Rd Roxboro, NC 27574
Highlights
- Deck
- Corner Lot
- 2 Car Detached Garage
- Ranch Style House
- No HOA
- Walk-In Closet
About This Home
As of February 2025Spacious Home in Popular Roxboro Location with a 2 Car Detached Garage! Living Room with Gas Fireplace opens right up to the Dine-in Kitchen. Counter Seating and Plenty of Counter Space. Family Room at the Front of the Home is partially open to the kitchen and dining area as well! Split Bedroom Floor Plan, featuring a Primary Suite with a walk in closet, dual vanity, soaking tub, and walk in shower! Detached Garage with 2 Bays is great for storage! Don't miss 792 Huff Road, Roxboro, NC!
Property Details
Home Type
- Manufactured Home
Est. Annual Taxes
- $1,734
Year Built
- Built in 2000
Lot Details
- 1.07 Acre Lot
- Corner Lot
Parking
- 2 Car Detached Garage
- 2 Open Parking Spaces
Home Design
- Ranch Style House
- Brick Foundation
- Block Foundation
- Shingle Roof
- Vinyl Siding
Interior Spaces
- 1,489 Sq Ft Home
- Wood Burning Fireplace
- Family Room
- Living Room
- Dining Room
- Utility Room
Kitchen
- Electric Range
- Microwave
- Dishwasher
Flooring
- Carpet
- Vinyl
Bedrooms and Bathrooms
- 3 Bedrooms
- Walk-In Closet
- 2 Full Bathrooms
Laundry
- Dryer
- Washer
Outdoor Features
- Deck
- Outbuilding
Schools
- Oak Lane Elementary School
- Southern Middle School
- Person High School
Mobile Home
- Manufactured Home
Utilities
- Central Air
- Heat Pump System
- Private Water Source
- Well
- Septic Tank
Community Details
- No Home Owners Association
- Oak Ridge Acres Subdivision
Listing and Financial Details
- Assessor Parcel Number 16157
Map
Home Values in the Area
Average Home Value in this Area
Property History
| Date | Event | Price | Change | Sq Ft Price |
|---|---|---|---|---|
| 02/18/2025 02/18/25 | Sold | $225,000 | 0.0% | $151 / Sq Ft |
| 01/20/2025 01/20/25 | Pending | -- | -- | -- |
| 12/18/2024 12/18/24 | For Sale | $225,000 | -- | $151 / Sq Ft |
Similar Homes in Roxboro, NC
Source: Doorify MLS
MLS Number: 10067625
- Lot 33 Historic Village Dr
- 59 Willow Lake Rd
- 180 Daniel Ridge Ln
- 195 Daniel Ridge Ln
- 125 Vance Wrenn Rd
- 723 Whitt Town Rd
- 2144 Blalock Dairy Rd
- 159 Bywood Dr
- 153 Bywood Dr
- 0 Somerset Dr
- 72 Edgemont Ave
- 78 Primrose Ln
- 42 S 2nd St
- 5503 N Carolina 57
- 36 Mae Ct
- 74 Azalea Dr
- 175 David Ln
- 12 Gates St
- 0 Durham Rd Unit 10062439
- 100 Gates St
