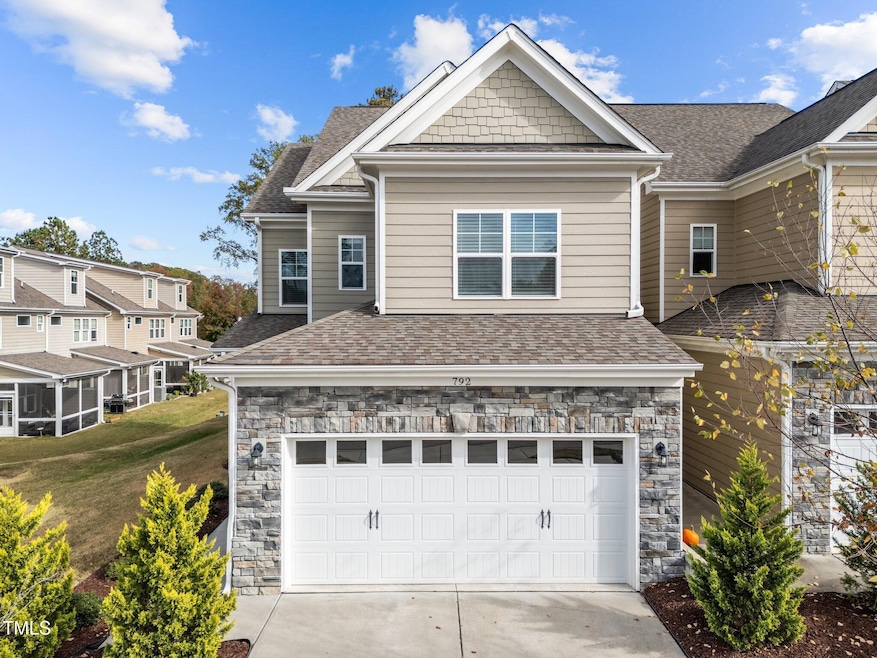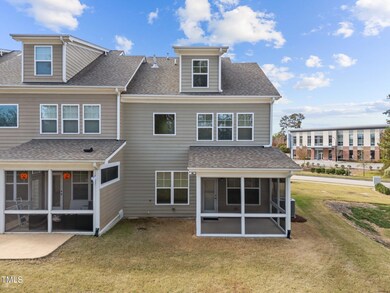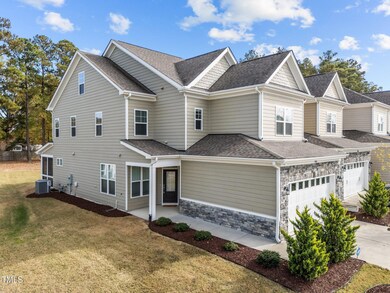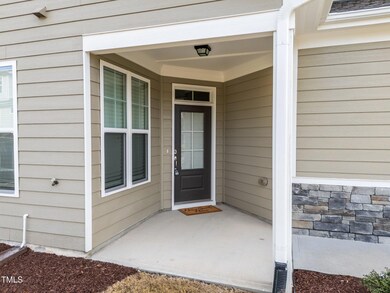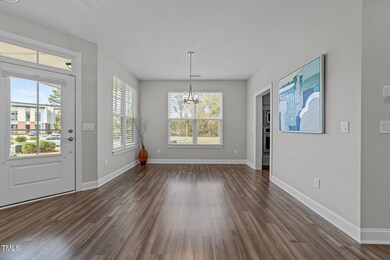
792 Newstead Way Morrisville, NC 27560
Highlights
- Open Floorplan
- Transitional Architecture
- Loft
- Cedar Fork Elementary Rated A
- Attic
- Granite Countertops
About This Home
As of December 2024Welcome home to your perfect, move-in ready, hassle-free home. This almost new, luxury end unit townhome is ready for it's new owner. Situated on a quiet street yet in the heart of the Triangle, this convenient location will bring a smile to your face everyday. With a bright and open floor plan and an abundance of spaces you will have plentiful options for office(s), lounging, dining, sleeping & more! Inside the front door you're greeted with high smooth ceilings, spacious foyer and endless wood laminate floors. You'll also find a first floor office space with French doors with direct access to a full bath. The ample kitchen is a cook's delight with an oversized island, single-bowl sink, backsplash, gas range, electric wall oven, wall microwave and hood vented to outside. The shaker-styled cabinets feature soft-close doors and drawers, spice pull-outs, trash/recycle drawer, under cabinet lighting and a full-length pantry. The great flow between the kitchen, breakfast area, family room and screened porch creates the perfect space for family and friends to gather. Family room space includes gas log fireplace with stone surround, pre-wired for wall mounted TV and built in cabinets and shelves. On the second floor you'll find 3 bedrooms, loft and laundry room. The primary bedroom includes 2 walk-in closets and a substantial bathroom with water closet, soaking tub and large tile shower. The third floor includes a large open bonus room with window seat as well as a cozy flex space. Three ample walk-in storage areas complete this floor. Several outside spaces are available for your enjoyment including the covered front porch, the screened porch and the deep back yard. Don't forget the easy access to the greenway system! This well-kept home is a true joy to visit and terrific find. Visit today and see why this home should be your next home.
Townhouse Details
Home Type
- Townhome
Est. Annual Taxes
- $5,143
Year Built
- Built in 2018 | Remodeled
Lot Details
- 3,485 Sq Ft Lot
- 1 Common Wall
- West Facing Home
- Cleared Lot
- Back Yard
HOA Fees
- $145 Monthly HOA Fees
Parking
- 2 Car Attached Garage
- Front Facing Garage
- Garage Door Opener
- Private Driveway
- 2 Open Parking Spaces
Home Design
- Transitional Architecture
- Traditional Architecture
- Slab Foundation
- Shingle Roof
- Stone Veneer
Interior Spaces
- 2,864 Sq Ft Home
- 2-Story Property
- Open Floorplan
- Built-In Features
- Tray Ceiling
- Smooth Ceilings
- Ceiling Fan
- Recessed Lighting
- Gas Fireplace
- Insulated Windows
- Entrance Foyer
- Family Room
- L-Shaped Dining Room
- Breakfast Room
- Home Office
- Loft
- Bonus Room
- Screened Porch
- Attic
Kitchen
- Built-In Oven
- Gas Range
- Microwave
- Dishwasher
- Kitchen Island
- Granite Countertops
- Disposal
Flooring
- Laminate
- Tile
- Vinyl
Bedrooms and Bathrooms
- 3 Bedrooms
- Walk-In Closet
- 3 Full Bathrooms
- Walk-in Shower
Laundry
- Laundry Room
- Laundry on upper level
Accessible Home Design
- Central Living Area
Schools
- Cedar Fork Elementary School
- West Cary Middle School
- Panther Creek High School
Utilities
- Forced Air Heating and Cooling System
- Heating System Uses Natural Gas
- Natural Gas Connected
- High Speed Internet
- Cable TV Available
Community Details
- Association fees include ground maintenance
- Liberty Homeowners Association, Phone Number (919) 599-6506
- Liberty At Town Hall Commons Subdivision
Listing and Financial Details
- Assessor Parcel Number 0745591960
Map
Home Values in the Area
Average Home Value in this Area
Property History
| Date | Event | Price | Change | Sq Ft Price |
|---|---|---|---|---|
| 12/06/2024 12/06/24 | Sold | $635,000 | +0.8% | $222 / Sq Ft |
| 11/16/2024 11/16/24 | Pending | -- | -- | -- |
| 11/07/2024 11/07/24 | For Sale | $629,900 | -- | $220 / Sq Ft |
Tax History
| Year | Tax Paid | Tax Assessment Tax Assessment Total Assessment is a certain percentage of the fair market value that is determined by local assessors to be the total taxable value of land and additions on the property. | Land | Improvement |
|---|---|---|---|---|
| 2024 | $5,143 | $590,438 | $140,000 | $450,438 |
| 2023 | $4,138 | $393,360 | $68,000 | $325,360 |
| 2022 | $3,991 | $393,360 | $68,000 | $325,360 |
| 2021 | $3,796 | $393,360 | $68,000 | $325,360 |
| 2020 | $3,796 | $393,360 | $68,000 | $325,360 |
| 2019 | $4,158 | $371,434 | $66,000 | $305,434 |
| 2018 | $1,214 | $66,000 | $66,000 | $0 |
| 2017 | $663 | $66,000 | $66,000 | $0 |
Mortgage History
| Date | Status | Loan Amount | Loan Type |
|---|---|---|---|
| Open | $508,000 | New Conventional | |
| Previous Owner | $290,500 | New Conventional |
Deed History
| Date | Type | Sale Price | Title Company |
|---|---|---|---|
| Warranty Deed | $635,000 | Ashemont Title | |
| Warranty Deed | $415,000 | None Available |
Similar Homes in the area
Source: Doorify MLS
MLS Number: 10062135
APN: 0745.07-59-1960-000
- 212 Liberty Rose Dr
- 1029 Benay Rd
- 501 Liberty Rose Dr
- 1160 Craigmeade Dr
- 336 New Milford Rd
- 105 Concordia Woods Dr
- 510 Berry Chase Way
- 533 Berry Chase Way
- 204 Concordia Woods Dr
- 3148 Rapid Falls Rd
- 3141 Rapid Falls Rd
- 205 Begen St
- 306 Meeting Hall Dr
- 248 Begen St
- 219 Begen St
- 226 Begen St
- 409 Courthouse Dr
- 237 Begen St
- 532 Front Ridge Dr
- 142 Brentfield Loop
