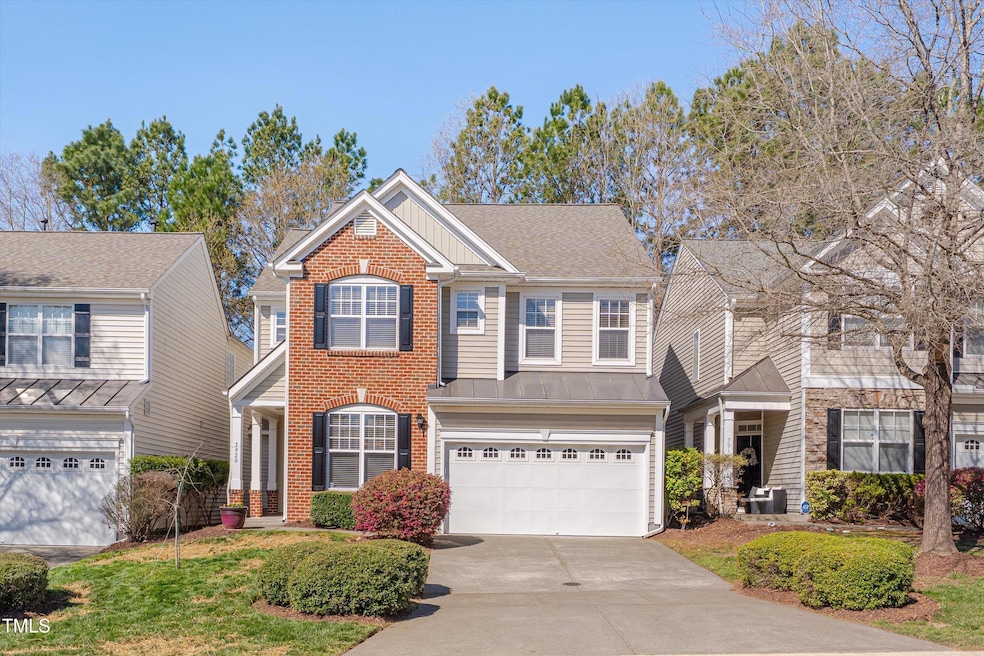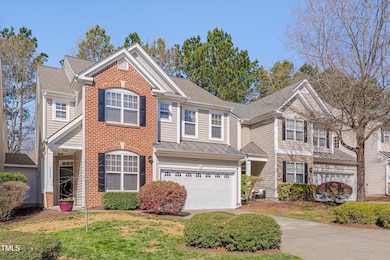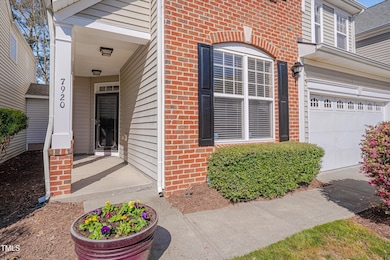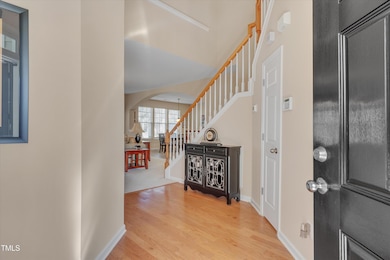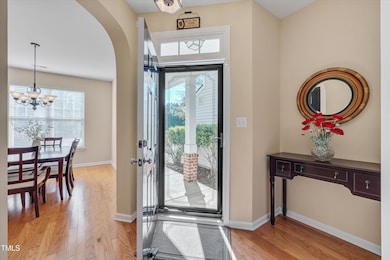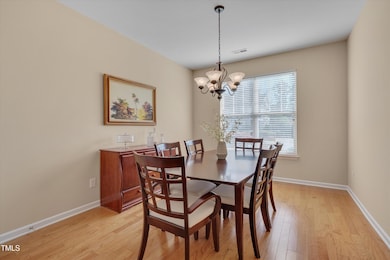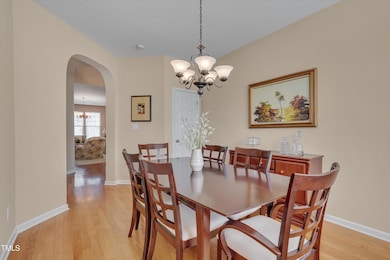
7920 Leonardo Dr Durham, NC 27713
Southpoint NeighborhoodEstimated payment $3,360/month
Highlights
- Recreation Room
- Wood Flooring
- 2 Car Attached Garage
- Traditional Architecture
- Front Porch
- Tray Ceiling
About This Home
If you're looking for a low-maintenance lifestyle with unbeatable proximity to grocery stores, restaurants, shopping, a greenway trail, and more—your search ends here! This spacious detached townhouse offers the perfect blend of urban convenience and cozy retreat, spanning three thoughtfully designed levels.
A welcoming covered front porch leads you into a bright and airy main level, featuring a grand two-story entry foyer, a formal dining room, and a living room with triple windows, a corner gas fireplace, and an open flow to the spacious kitchen. The kitchen boasts a center island with a breakfast bar, ample counter space, a walk-in pantry, and a full suite of appliances—including a brand-new gas range and microwave, plus a refrigerator and dishwasher. A large eat-in breakfast area provides additional dining space. Hardwood floors enhance the foyer and dining room, while a convenient half bath completes the main level.
Upstairs, the second level features three bedrooms, two full baths, and a generously sized laundry room with cabinet storage—washer and dryer included! The expansive primary suite impresses with a tray ceiling, two walk-in closets, and a pristine en-suite bath featuring a soaking tub, separate shower, private water closet, and dual sinks.
The third level offers a fantastic bonus room with endless possibilities—whether you envision a home theater, yoga studio, playroom, office, or something else entirely.
This home truly has it all—comfort, convenience, and space to make it your own!
Townhouse Details
Home Type
- Townhome
Est. Annual Taxes
- $2,240
Year Built
- Built in 2004
Lot Details
- 3,485 Sq Ft Lot
HOA Fees
- $109 Monthly HOA Fees
Parking
- 2 Car Attached Garage
Home Design
- Traditional Architecture
- Slab Foundation
- Shingle Roof
- Vinyl Siding
Interior Spaces
- 2,773 Sq Ft Home
- 3-Story Property
- Tray Ceiling
- Gas Log Fireplace
- Entrance Foyer
- Living Room
- Dining Room
- Recreation Room
Kitchen
- Breakfast Bar
- Gas Range
- Microwave
- Dishwasher
- Kitchen Island
Flooring
- Wood
- Carpet
- Vinyl
Bedrooms and Bathrooms
- 3 Bedrooms
- Walk-In Closet
- Double Vanity
- Private Water Closet
- Separate Shower in Primary Bathroom
- Soaking Tub
- Bathtub with Shower
- Walk-in Shower
Laundry
- Laundry Room
- Laundry on upper level
- Washer and Dryer
Outdoor Features
- Patio
- Outdoor Storage
- Front Porch
Schools
- Lyons Farm Elementary School
- Githens Middle School
- Jordan High School
Utilities
- Forced Air Heating and Cooling System
- Heating System Uses Natural Gas
- Gas Water Heater
Listing and Financial Details
- Assessor Parcel Number 0718-22-7585
Community Details
Overview
- Association fees include ground maintenance
- Southpoint Terrace Owners Association, Phone Number (919) 741-5285
- Southpoint Terrace Subdivision
Amenities
- Community Storage Space
Map
Home Values in the Area
Average Home Value in this Area
Tax History
| Year | Tax Paid | Tax Assessment Tax Assessment Total Assessment is a certain percentage of the fair market value that is determined by local assessors to be the total taxable value of land and additions on the property. | Land | Improvement |
|---|---|---|---|---|
| 2024 | $2,240 | $321,220 | $60,000 | $261,220 |
| 2023 | $2,104 | $321,220 | $60,000 | $261,220 |
| 2022 | $2,056 | $321,220 | $60,000 | $261,220 |
| 2021 | $2,046 | $321,220 | $60,000 | $261,220 |
| 2020 | $1,998 | $321,220 | $60,000 | $261,220 |
| 2019 | $1,998 | $321,220 | $60,000 | $261,220 |
| 2018 | $2,043 | $301,242 | $40,000 | $261,242 |
| 2017 | $2,028 | $301,242 | $40,000 | $261,242 |
| 2016 | $1,960 | $301,242 | $40,000 | $261,242 |
| 2015 | $4,361 | $315,014 | $51,600 | $263,414 |
| 2014 | $4,361 | $315,014 | $51,600 | $263,414 |
Property History
| Date | Event | Price | Change | Sq Ft Price |
|---|---|---|---|---|
| 04/16/2025 04/16/25 | Price Changed | $550,000 | -4.3% | $198 / Sq Ft |
| 04/01/2025 04/01/25 | Price Changed | $575,000 | -4.2% | $207 / Sq Ft |
| 03/28/2025 03/28/25 | For Sale | $600,000 | 0.0% | $216 / Sq Ft |
| 03/27/2025 03/27/25 | Off Market | $600,000 | -- | -- |
| 03/27/2025 03/27/25 | For Sale | $600,000 | -- | $216 / Sq Ft |
Deed History
| Date | Type | Sale Price | Title Company |
|---|---|---|---|
| Warranty Deed | $239,500 | -- |
Mortgage History
| Date | Status | Loan Amount | Loan Type |
|---|---|---|---|
| Open | $167,635 | New Conventional | |
| Closed | $191,572 | Purchase Money Mortgage |
Similar Homes in Durham, NC
Source: Doorify MLS
MLS Number: 10085072
APN: 198698
- 8005 Somerdale Dr
- 8005 Sundance Cir
- 8308 Buck Crossing Dr
- 7422 Abron Dr
- 1508 Bellenden Dr
- 1203 Great Egret Way
- 1201 Bellenden Dr
- 1106 Bellenden Dr
- 1120 Scholastic Cir
- 1216 Caribou Crossing
- 1311 Antler Point Dr
- 1210 Caribou Crossing
- 8115 Massey Chapel Rd
- 508 Colvard Woods Way
- 504 Colvard Woods Way
- 600 Audubon Lake Dr Unit 5a32
- 215 Graduate Ct
- 535 Darby Glen Ln
- 519 Darby Glen Ln
- 519 Touchstone Dr
