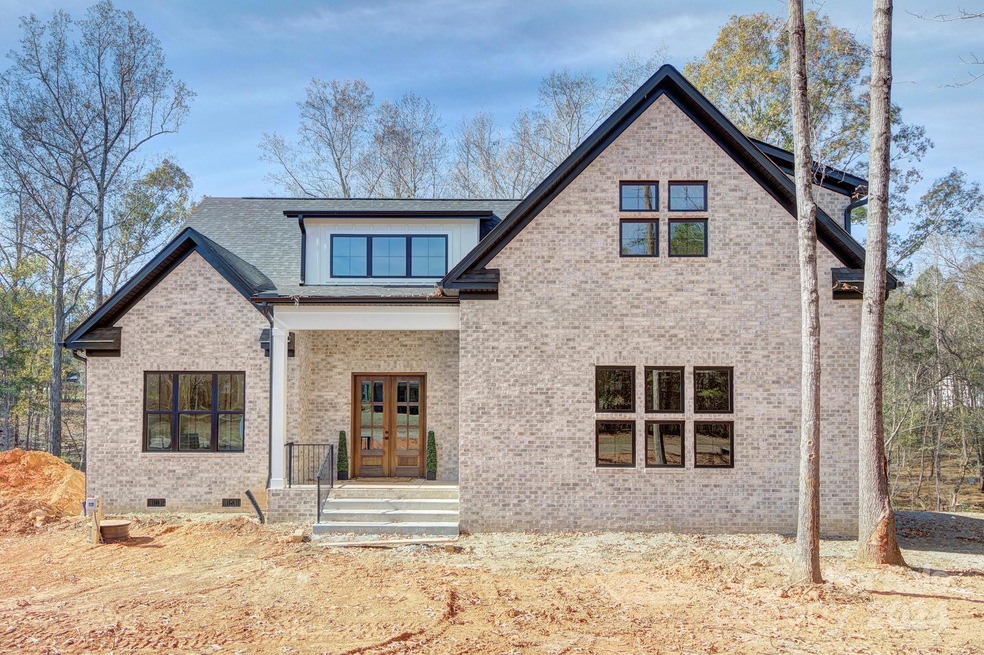
7920 Wilson Ridge Ln Mint Hill, NC 28227
Highlights
- Under Construction
- 2 Car Attached Garage
- Kitchen Island
- Open Floorplan
- Laundry Room
- Four Sided Brick Exterior Elevation
About This Home
As of January 2025Beautiful new construction home in the desired Arlington Hills neighborhood. Open floorplan, beautiful kitchen, large island and dream prep kitchen. Primary bedroom is located on the main floor and features dual walk-in closets. Upstairs you will find the additional bedrooms along with an expansive loft. On almost an acre lot, this home has all you need.
Last Agent to Sell the Property
Premier South Brokerage Email: homesbyelvirad@gmail.com License #308565

Home Details
Home Type
- Single Family
Est. Annual Taxes
- $761
Year Built
- Built in 2024 | Under Construction
Parking
- 2 Car Attached Garage
- Driveway
Home Design
- Four Sided Brick Exterior Elevation
- Hardboard
Interior Spaces
- 2-Story Property
- Open Floorplan
- Living Room with Fireplace
- Crawl Space
- Laundry Room
Kitchen
- Oven
- Microwave
- Dishwasher
- Kitchen Island
Bedrooms and Bathrooms
- 4 Full Bathrooms
Utilities
- Central Heating and Cooling System
- Septic Tank
Community Details
- Arlington Hills Subdivision
- Mandatory Home Owners Association
Listing and Financial Details
- Assessor Parcel Number 139-042-13
Map
Home Values in the Area
Average Home Value in this Area
Property History
| Date | Event | Price | Change | Sq Ft Price |
|---|---|---|---|---|
| 01/30/2025 01/30/25 | Sold | $950,000 | 0.0% | $240 / Sq Ft |
| 11/23/2024 11/23/24 | Pending | -- | -- | -- |
| 11/22/2024 11/22/24 | For Sale | $950,000 | +1537.9% | $240 / Sq Ft |
| 11/27/2017 11/27/17 | Sold | $58,000 | -3.3% | -- |
| 09/15/2017 09/15/17 | Pending | -- | -- | -- |
| 04/25/2017 04/25/17 | For Sale | $60,000 | -- | -- |
Tax History
| Year | Tax Paid | Tax Assessment Tax Assessment Total Assessment is a certain percentage of the fair market value that is determined by local assessors to be the total taxable value of land and additions on the property. | Land | Improvement |
|---|---|---|---|---|
| 2023 | $761 | $109,000 | $109,000 | $0 |
| 2022 | $523 | $60,000 | $60,000 | $0 |
| 2021 | $523 | $60,000 | $60,000 | $0 |
| 2020 | $523 | $60,000 | $60,000 | $0 |
| 2019 | $523 | $60,000 | $60,000 | $0 |
| 2018 | $601 | $55,000 | $55,000 | $0 |
| 2017 | $597 | $55,000 | $55,000 | $0 |
| 2016 | $597 | $55,000 | $55,000 | $0 |
| 2015 | $597 | $55,000 | $55,000 | $0 |
| 2014 | $597 | $55,000 | $55,000 | $0 |
Mortgage History
| Date | Status | Loan Amount | Loan Type |
|---|---|---|---|
| Open | $760,000 | New Conventional | |
| Previous Owner | $660,000 | New Conventional | |
| Previous Owner | $6,896,352 | Unknown | |
| Previous Owner | $123,558 | Purchase Money Mortgage |
Deed History
| Date | Type | Sale Price | Title Company |
|---|---|---|---|
| Warranty Deed | $950,000 | None Listed On Document | |
| Warranty Deed | $125,000 | South City Title | |
| Warranty Deed | $85,000 | Austin Title | |
| Quit Claim Deed | -- | None Available | |
| Warranty Deed | $100,000 | Barristers Ttl Svcs Of Carol | |
| Warranty Deed | $58,000 | None Available | |
| Warranty Deed | $145,000 | None Available | |
| Warranty Deed | $120,500 | Chicago Title Insurance |
Similar Homes in the area
Source: Canopy MLS (Canopy Realtor® Association)
MLS Number: 4198713
APN: 139-042-13
- 7901 Wilson Ridge Ln
- 8611 Annaleis Ct
- 8704 Dartmoor Place
- 8835 Glencroft Rd
- 8823 Dartmoor Place
- 8946 Glencroft Rd
- 00 Brief Rd
- 11215 Dappled Light Trail
- 8615 Carly Ln E Unit 32
- 8012 Deerbridge St Unit 75
- 8605 Carly Ln E
- Stonebridge Way
- 9411 Stonebridge Way Unit 49
- 8137 Caliterra Dr
- 8127 Caliterra Dr
- 10328 Lemington Dr
- 8004 Talcott Dr
- 9301 Poinchester Dr
- 8011 Caliterra Dr
- 9007 Raven Top Dr
