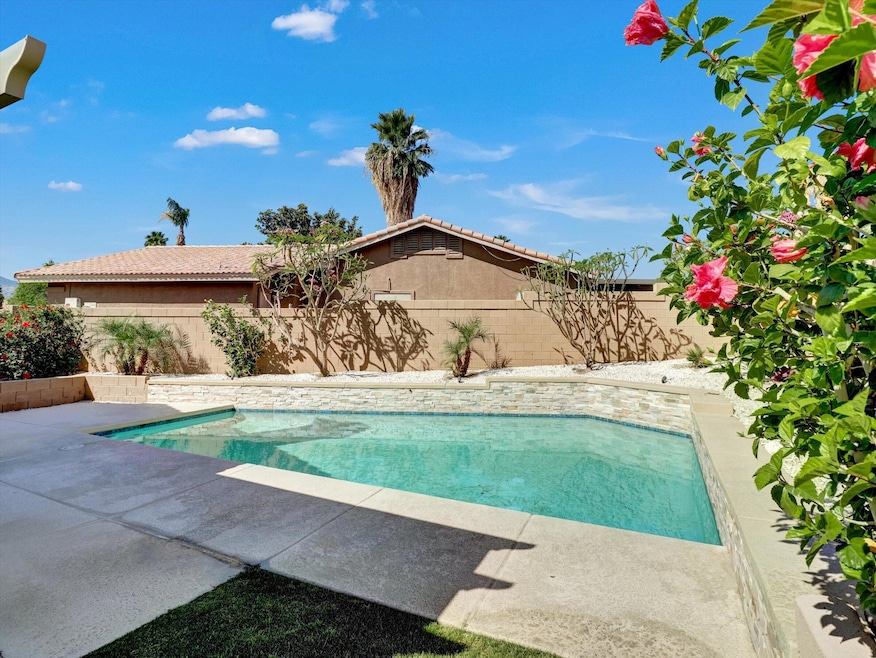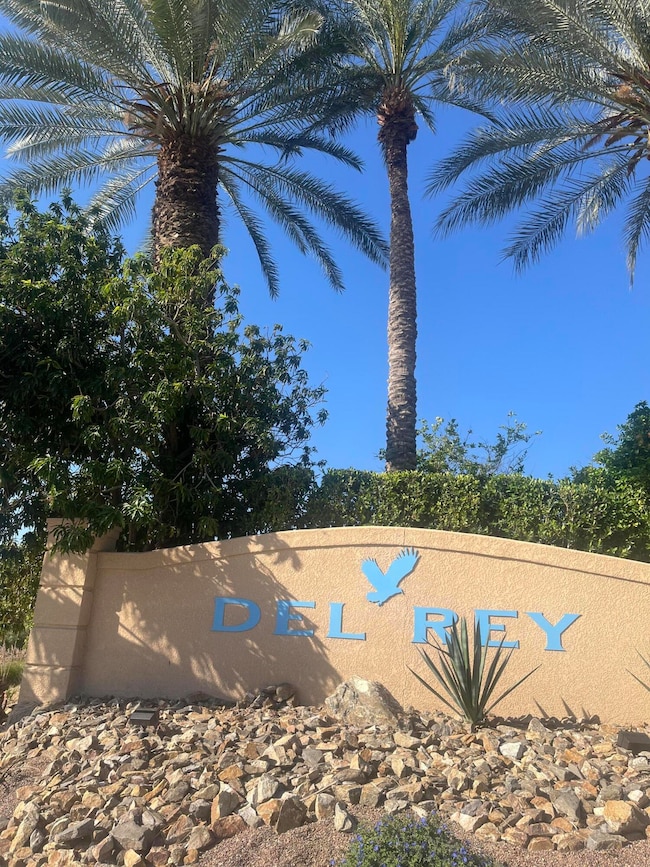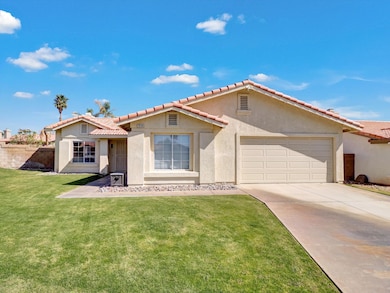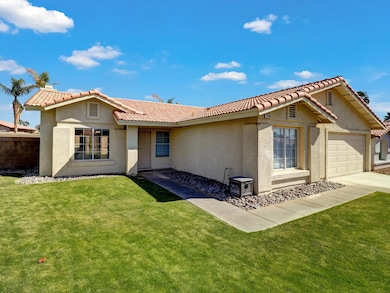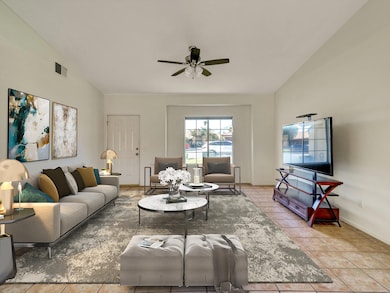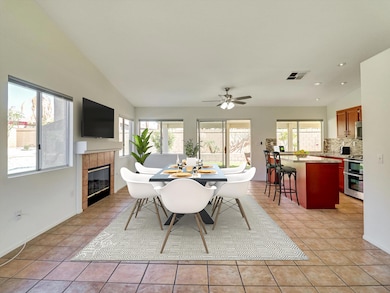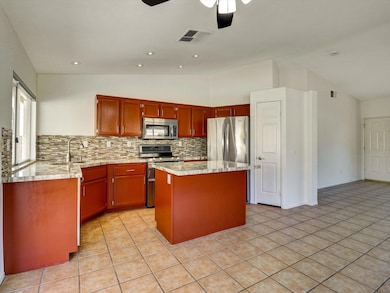
79200 Violet Ct La Quinta, CA 92253
Estimated payment $3,552/month
Highlights
- In Ground Pool
- Great Room
- 2 Car Direct Access Garage
- Open Floorplan
- Granite Countertops
- Breakfast Bar
About This Home
Light-and-bright welcoming home on a quiet cul-de-sac in serene La Quinta Del Rey boasts loads of recent upgrades. Reimagined pool, granite-slabbed kitchen and baths, pool equipment, interior paint and carpet, lighting fixtures, and luxe garage-door mechanism/epoxy floor/insulated door. The inviting open floorplan boasts four bedrooms, fireplace and an entertaining-ready backyard with Cool Deck and insulated patio cover. The plumeria-adorned backyard and low-key landscaping invite easy ownership. This move-in ready home is primed for happy new owners.Open House Sat 4/19 12-2
Home Details
Home Type
- Single Family
Est. Annual Taxes
- $4,507
Year Built
- Built in 1996
Lot Details
- 6,970 Sq Ft Lot
- South Facing Home
- Block Wall Fence
- Drip System Landscaping
- Sprinkler System
Home Design
- Slab Foundation
- Composition Roof
- Stucco Exterior
Interior Spaces
- 1,478 Sq Ft Home
- 1-Story Property
- Open Floorplan
- Ceiling Fan
- Gas Fireplace
- Great Room
- Dining Room with Fireplace
- Security Lights
Kitchen
- Breakfast Bar
- Gas Oven
- Microwave
- Granite Countertops
- Disposal
Flooring
- Carpet
- Tile
Bedrooms and Bathrooms
- 4 Bedrooms
- 2 Full Bathrooms
Laundry
- Laundry Room
- 220 Volts In Laundry
Parking
- 2 Car Direct Access Garage
- Garage Door Opener
Pool
- In Ground Pool
- Gunite Pool
- Outdoor Pool
Location
- Ground Level
Schools
- Amelia Earhart Elementary School
- John Glenn Middle School
- La Quinta High School
Utilities
- Central Heating and Cooling System
- Gas Water Heater
Community Details
- La Quinta Del Rey Subdivision
Listing and Financial Details
- Assessor Parcel Number 604343019
Map
Home Values in the Area
Average Home Value in this Area
Tax History
| Year | Tax Paid | Tax Assessment Tax Assessment Total Assessment is a certain percentage of the fair market value that is determined by local assessors to be the total taxable value of land and additions on the property. | Land | Improvement |
|---|---|---|---|---|
| 2023 | $4,507 | $300,446 | $75,109 | $225,337 |
| 2022 | $4,221 | $294,556 | $73,637 | $220,919 |
| 2021 | $4,115 | $288,782 | $72,194 | $216,588 |
| 2020 | $4,042 | $285,822 | $71,454 | $214,368 |
| 2019 | $3,962 | $280,218 | $70,053 | $210,165 |
| 2018 | $3,877 | $274,725 | $68,680 | $206,045 |
| 2017 | $3,821 | $269,339 | $67,334 | $202,005 |
| 2016 | $3,753 | $264,059 | $66,014 | $198,045 |
| 2015 | $3,764 | $260,094 | $65,023 | $195,071 |
| 2014 | $3,459 | $235,000 | $60,000 | $175,000 |
Property History
| Date | Event | Price | Change | Sq Ft Price |
|---|---|---|---|---|
| 04/11/2025 04/11/25 | For Sale | $569,000 | +123.1% | $385 / Sq Ft |
| 01/16/2014 01/16/14 | Sold | $255,000 | -1.5% | $173 / Sq Ft |
| 01/03/2014 01/03/14 | Pending | -- | -- | -- |
| 12/09/2013 12/09/13 | Price Changed | $259,000 | -3.7% | $175 / Sq Ft |
| 10/28/2013 10/28/13 | Price Changed | $269,000 | -6.9% | $182 / Sq Ft |
| 09/30/2013 09/30/13 | Price Changed | $289,000 | -2.0% | $196 / Sq Ft |
| 09/04/2013 09/04/13 | For Sale | $295,000 | -- | $200 / Sq Ft |
Deed History
| Date | Type | Sale Price | Title Company |
|---|---|---|---|
| Grant Deed | $255,000 | Equity Title Company | |
| Interfamily Deed Transfer | -- | -- | |
| Grant Deed | $217,500 | Fidelity National Title Ins | |
| Grant Deed | $120,000 | American Title Ins Co |
Mortgage History
| Date | Status | Loan Amount | Loan Type |
|---|---|---|---|
| Open | $240,000 | Adjustable Rate Mortgage/ARM | |
| Closed | $242,250 | New Conventional | |
| Previous Owner | $139,500 | Unknown | |
| Previous Owner | $14,180 | Stand Alone Second | |
| Previous Owner | $118,881 | FHA |
Similar Homes in the area
Source: California Desert Association of REALTORS®
MLS Number: 219128281
APN: 604-343-019
- 45260 Debbie Dr
- 45195 Sun Brook Ln
- 44920 Los Manos Dr
- 45450 Desert Fox Dr
- 79381 Sierra Vista Unit 1
- 45390 Desert Eagle Ct
- 45420 Deerbrook Cir
- 79385 Avenida Las Palmas
- 44790 Calle Placido
- 45505 Deerbrook Cir
- 79462 Calle Sonrisa
- 45703 Crosswater St
- 44450 Ocotillo Dr
- 79534 Dandelion Dr
- 78805 Irwin Cir
- 78750 Nolan Cir
- 79573 Carmel Valley Ave
- 58132 Aragon Way
- 80336 Palatine Ct
- 78880 Sanita Dr
