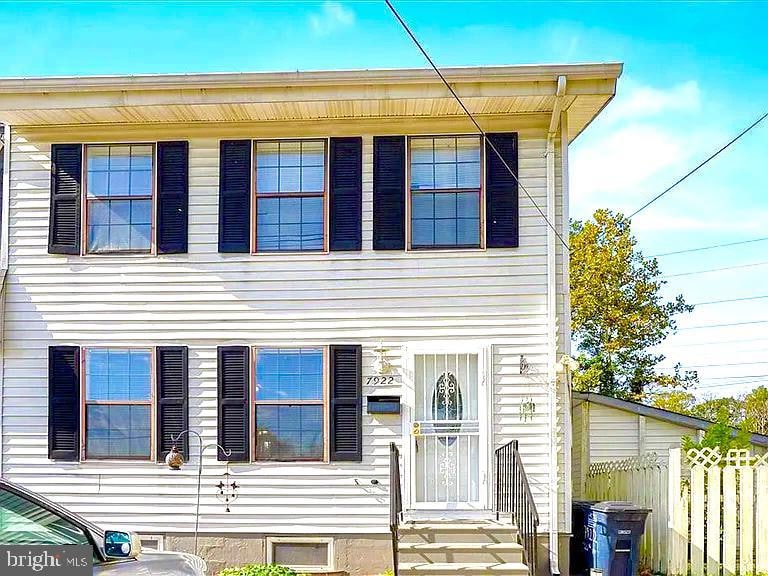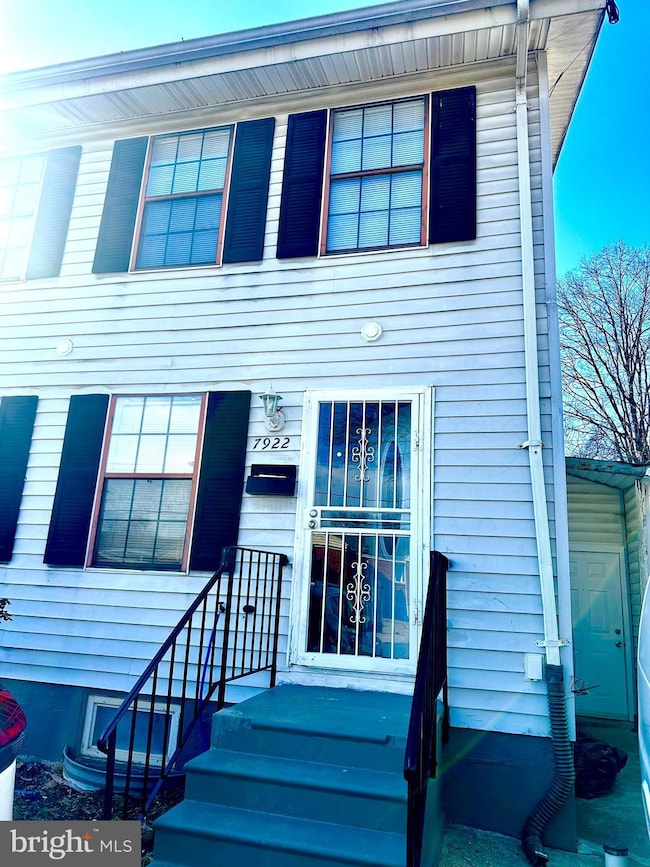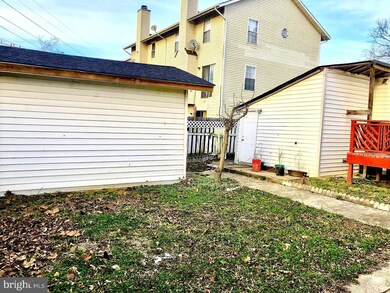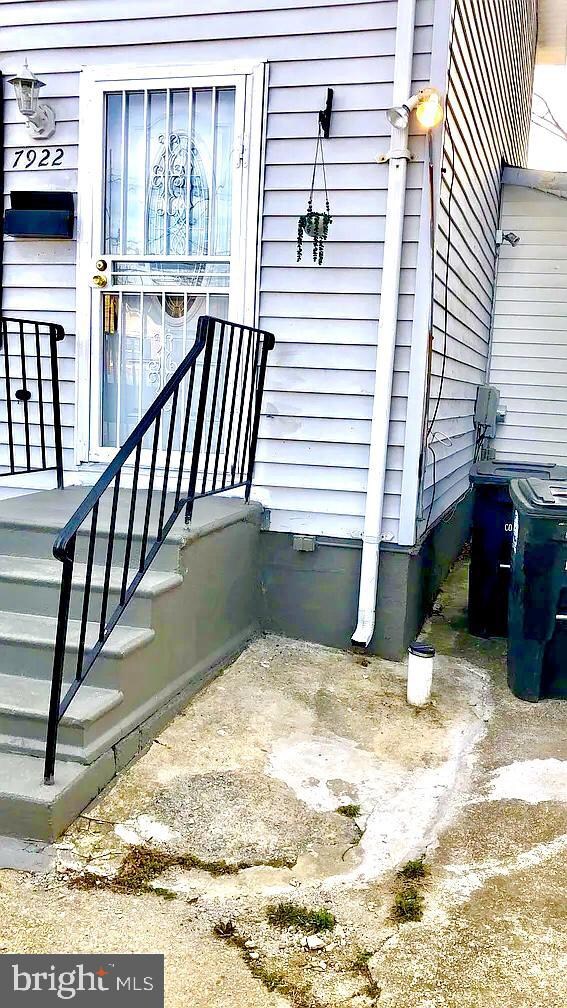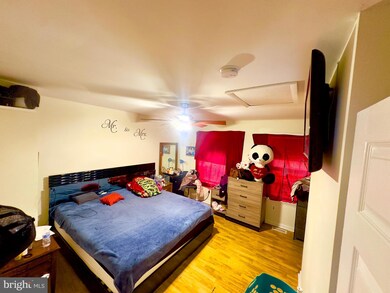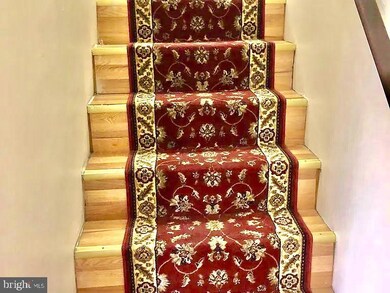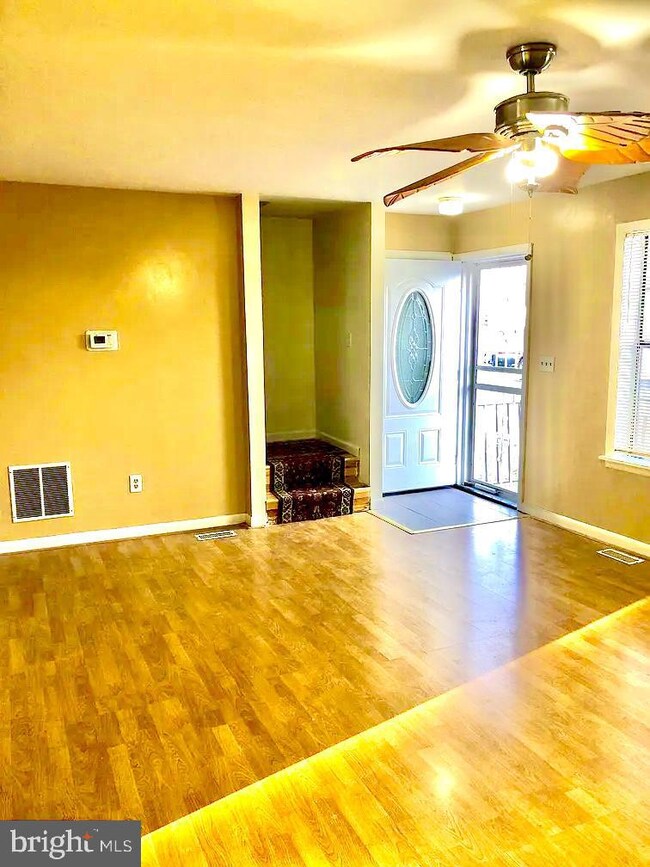
7922 24th Ave Hyattsville, MD 20783
6
Beds
4
Baths
1,637
Sq Ft
3,500
Sq Ft Lot
Highlights
- Second Kitchen
- Deck
- Attic
- Colonial Architecture
- Main Floor Bedroom
- 4-minute walk to Adelphi Manor Community Park
About This Home
As of March 2025This home is located at 7922 24th Ave, Hyattsville, MD 20783 and is currently priced at $440,000, approximately $268 per square foot. This property was built in 1987. 7922 24th Ave is a home located in Prince George's County with nearby schools including Mary Harris Jones Elementary School, Buck Lodge Middle School, and High Point High School.
Townhouse Details
Home Type
- Townhome
Est. Annual Taxes
- $4,286
Year Built
- Built in 1987
Lot Details
- 3,500 Sq Ft Lot
- Wood Fence
- Landscaped
- Property is in good condition
Home Design
- Semi-Detached or Twin Home
- Colonial Architecture
- Asbestos Shingle Roof
- Aluminum Siding
Interior Spaces
- Property has 3 Levels
- Furnished
- Ceiling Fan
- Skylights
- Window Treatments
- Window Screens
- Six Panel Doors
- Living Room
- Dining Room
- Finished Basement
- Basement Fills Entire Space Under The House
- Flood Lights
- Attic
Kitchen
- Second Kitchen
- Breakfast Area or Nook
- Electric Oven or Range
- Cooktop
- Microwave
- Dishwasher
- Disposal
Bedrooms and Bathrooms
- Walk-in Shower
Laundry
- Laundry on upper level
- Electric Dryer
- Washer
Parking
- Driveway
- On-Street Parking
- Parking Lot
Accessible Home Design
- Level Entry For Accessibility
Outdoor Features
- Deck
- Patio
- Exterior Lighting
- Shed
- Outbuilding
- Playground
- Play Equipment
Utilities
- Central Air
- Heat Pump System
- Vented Exhaust Fan
- Electric Water Heater
Listing and Financial Details
- Tax Lot 12
- Assessor Parcel Number 17171967439
Community Details
Overview
- No Home Owners Association
- Adelphi Manor Subdivision
Security
- Storm Windows
- Storm Doors
- Carbon Monoxide Detectors
- Fire and Smoke Detector
Map
Create a Home Valuation Report for This Property
The Home Valuation Report is an in-depth analysis detailing your home's value as well as a comparison with similar homes in the area
Home Values in the Area
Average Home Value in this Area
Property History
| Date | Event | Price | Change | Sq Ft Price |
|---|---|---|---|---|
| 03/31/2025 03/31/25 | Sold | $440,000 | +0.2% | $269 / Sq Ft |
| 03/01/2025 03/01/25 | Price Changed | $439,000 | -0.2% | $268 / Sq Ft |
| 02/20/2025 02/20/25 | Price Changed | $440,000 | +2.6% | $269 / Sq Ft |
| 02/20/2025 02/20/25 | Price Changed | $429,000 | -2.5% | $262 / Sq Ft |
| 02/06/2025 02/06/25 | For Sale | $440,000 | +20.5% | $269 / Sq Ft |
| 04/29/2022 04/29/22 | Sold | $365,000 | +2.8% | $223 / Sq Ft |
| 03/07/2022 03/07/22 | For Sale | $355,000 | -2.7% | $217 / Sq Ft |
| 03/06/2022 03/06/22 | Off Market | $365,000 | -- | -- |
| 03/06/2022 03/06/22 | For Sale | $355,000 | +173.1% | $217 / Sq Ft |
| 08/26/2013 08/26/13 | Sold | $130,000 | -6.5% | $106 / Sq Ft |
| 08/02/2013 08/02/13 | Pending | -- | -- | -- |
| 07/24/2013 07/24/13 | For Sale | $139,000 | -- | $113 / Sq Ft |
Source: Bright MLS
Tax History
| Year | Tax Paid | Tax Assessment Tax Assessment Total Assessment is a certain percentage of the fair market value that is determined by local assessors to be the total taxable value of land and additions on the property. | Land | Improvement |
|---|---|---|---|---|
| 2024 | $6,336 | $400,100 | $100,000 | $300,100 |
| 2023 | $4,286 | $385,433 | $0 | $0 |
| 2022 | $5,899 | $370,767 | $0 | $0 |
| 2021 | $9,404 | $356,100 | $100,000 | $256,100 |
| 2020 | $3,361 | $324,067 | $0 | $0 |
| 2019 | $4,182 | $292,033 | $0 | $0 |
| 2018 | $2,989 | $260,000 | $75,000 | $185,000 |
| 2017 | $2,816 | $225,767 | $0 | $0 |
| 2016 | -- | $196,067 | $0 | $0 |
| 2015 | $2,873 | $157,300 | $0 | $0 |
| 2014 | $2,873 | $157,300 | $0 | $0 |
Source: Public Records
Mortgage History
| Date | Status | Loan Amount | Loan Type |
|---|---|---|---|
| Open | $417,050 | New Conventional | |
| Previous Owner | $310,250 | New Conventional | |
| Previous Owner | $81,000 | Credit Line Revolving | |
| Previous Owner | $189,000 | Stand Alone Second | |
| Previous Owner | $99,000 | New Conventional | |
| Previous Owner | $99,000 | New Conventional |
Source: Public Records
Deed History
| Date | Type | Sale Price | Title Company |
|---|---|---|---|
| Deed | $439,000 | Kensington Realty Title | |
| Deed | $365,000 | Quantum Title | |
| Deed | $130,000 | Gemini Title & Escrow Llc | |
| Trustee Deed | $191,000 | None Available | |
| Deed | $110,000 | -- | |
| Deed | $110,000 | -- | |
| Deed | $128,000 | -- |
Source: Public Records
Similar Homes in Hyattsville, MD
Source: Bright MLS
MLS Number: MDPG2140936
APN: 17-1967439
Nearby Homes
- 7906 W Park Dr
- 7983 Riggs Rd Unit 3
- 7981 Riggs Rd Unit 2
- 7975 Riggs Rd Unit 5
- 7975 Riggs Rd Unit 7975-12
- 7969 Riggs Rd Unit 11
- 7967 Riggs Rd Unit 7967-10
- 7957 Riggs Rd Unit 7957-12
- 2413 Chapman Rd
- 2407 Griffen St
- 8217 18th Ave
- 2505 Navahoe St
- 3309 Cool Spring Rd
- 1709 Langley Way
- 8322 26th Ave
- 7402 18th Ave Unit 206
- 7402 18th Ave
- 2308 Calvert St
- 3307 Rutgers St
- 3414 Rutgers St
