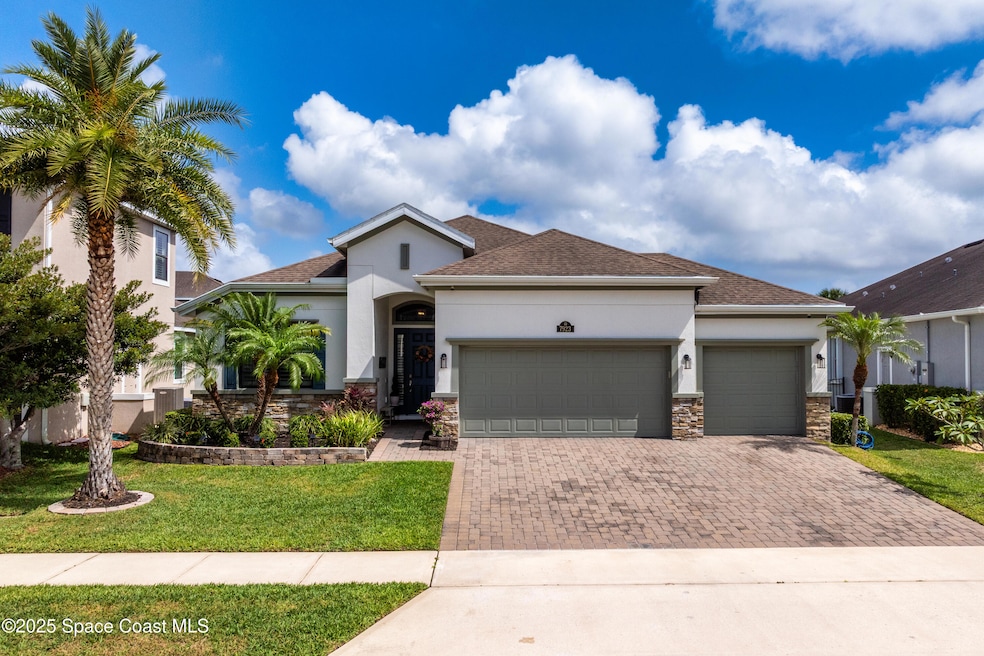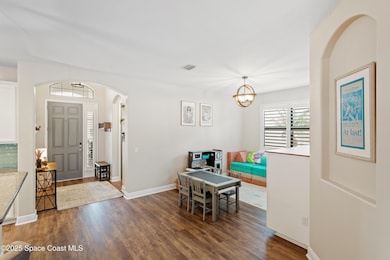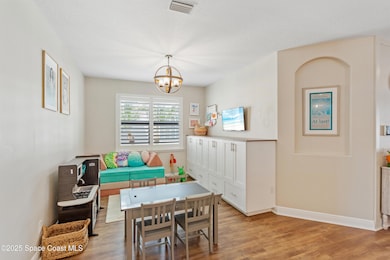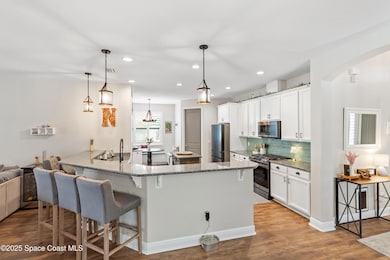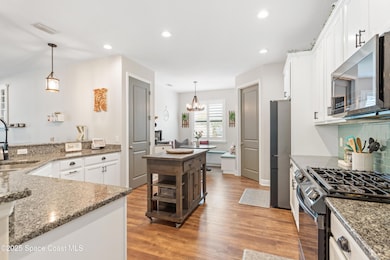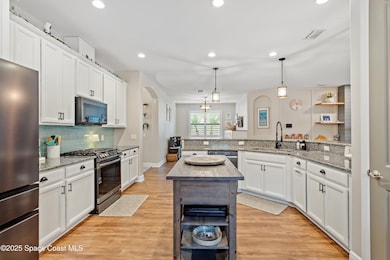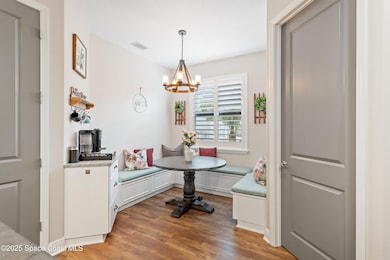
7923 Creshire Ct Melbourne, FL 32940
Addison Village NeighborhoodEstimated payment $4,672/month
Highlights
- Heated In Ground Pool
- Open Floorplan
- Outdoor Kitchen
- Quest Elementary School Rated A-
- Traditional Architecture
- Screened Porch
About This Home
Discover the charm of this beautifully updated 4/3 pool home. Modern sophistication with inviting outdoor living. Upon entering the home you will feel the continuous luxury vinyl plank flooring and a bright and airy atmosphere. The kitchen is a dream with a custom-built banquet storage seating, a Samsung appliance package, including a gas range.The living room is enhanced by a framed TV fireplace feature. Custom storage solutions in every closet, while the third bedroom is designed with a Murphy bed offering flexibility and workspace. The primary retreat is a mix of function and spa like luxury. Step outside to your own private oasis where you will find a heated pool and built-in summer kitchen. In a sought-after, golf-cart friendly community, this home provides access to a playground, splash pad, walking trails. Just outside the community, explore nearby dog park, the Addison Village Club, the Brevard Zoo, and some of the area's most beautiful beaches—all just a short drive away.
Home Details
Home Type
- Single Family
Est. Annual Taxes
- $4,829
Year Built
- Built in 2016 | Remodeled
Lot Details
- 7,841 Sq Ft Lot
- Lot Dimensions are 132 x 60
- Cul-De-Sac
- Southeast Facing Home
- Vinyl Fence
- Back Yard Fenced
- Front and Back Yard Sprinklers
HOA Fees
Parking
- 3 Car Attached Garage
- Garage Door Opener
- On-Street Parking
Home Design
- Traditional Architecture
- Shingle Roof
- Concrete Siding
- Asphalt
- Stucco
Interior Spaces
- 2,164 Sq Ft Home
- 1-Story Property
- Open Floorplan
- Built-In Features
- Ceiling Fan
- Electric Fireplace
- Entrance Foyer
- Screened Porch
- Vinyl Flooring
Kitchen
- Breakfast Area or Nook
- Eat-In Kitchen
- Breakfast Bar
- Stove
- Gas Range
- Microwave
- Dishwasher
- Kitchen Island
- Disposal
Bedrooms and Bathrooms
- 4 Bedrooms
- Split Bedroom Floorplan
- Walk-In Closet
- 3 Full Bathrooms
- Shower Only
Laundry
- Dryer
- Washer
Home Security
- Security System Owned
- Smart Thermostat
- Hurricane or Storm Shutters
Pool
- Heated In Ground Pool
- Saltwater Pool
- Screen Enclosure
Outdoor Features
- Patio
- Outdoor Kitchen
Schools
- Quest Elementary School
- Delaura Middle School
- Viera High School
Utilities
- Central Heating and Cooling System
- Underground Utilities
- Gas Water Heater
- Cable TV Available
Listing and Financial Details
- Assessor Parcel Number 26-36-22-Wb-0000c.0-0043.00
Community Details
Overview
- Strom Park / Central Viera Fairway Management Of B Association, Phone Number (321) 379-5575
- Strom Park Subdivision
Recreation
- Community Playground
- Park
- Jogging Path
Map
Home Values in the Area
Average Home Value in this Area
Tax History
| Year | Tax Paid | Tax Assessment Tax Assessment Total Assessment is a certain percentage of the fair market value that is determined by local assessors to be the total taxable value of land and additions on the property. | Land | Improvement |
|---|---|---|---|---|
| 2023 | $4,758 | $362,700 | $0 | $0 |
| 2022 | $4,441 | $352,140 | $0 | $0 |
| 2021 | $4,639 | $341,890 | $0 | $0 |
| 2020 | $4,603 | $337,170 | $62,100 | $275,070 |
| 2019 | $4,601 | $331,930 | $62,100 | $269,830 |
| 2018 | $3,927 | $276,040 | $0 | $0 |
| 2017 | $3,690 | $248,490 | $0 | $0 |
| 2016 | $1,127 | $52,200 | $52,200 | $0 |
| 2015 | $231 | $5,800 | $5,800 | $0 |
Property History
| Date | Event | Price | Change | Sq Ft Price |
|---|---|---|---|---|
| 04/09/2025 04/09/25 | For Sale | $750,000 | +82.9% | $347 / Sq Ft |
| 06/18/2018 06/18/18 | Sold | $410,000 | -2.4% | $189 / Sq Ft |
| 05/29/2018 05/29/18 | Pending | -- | -- | -- |
| 05/16/2018 05/16/18 | For Sale | $420,000 | -- | $194 / Sq Ft |
Deed History
| Date | Type | Sale Price | Title Company |
|---|---|---|---|
| Warranty Deed | $410,000 | Alliance Title Insurance Age | |
| Warranty Deed | $329,200 | Attorney |
Mortgage History
| Date | Status | Loan Amount | Loan Type |
|---|---|---|---|
| Closed | $400,000 | Commercial | |
| Previous Owner | $80,000 | Credit Line Revolving | |
| Previous Owner | $263,344 | New Conventional |
Similar Homes in Melbourne, FL
Source: Space Coast MLS (Space Coast Association of REALTORS®)
MLS Number: 1042694
APN: 26-36-22-WB-0000C.0-0043.00
- 1216 Shiloh Dr
- 8021 Strom Park Dr
- 997 Buckthorn Trail
- 8522 Strom Park Dr
- 1715 Gracewood Dr
- 8591 Strom Park Dr
- 1075 Shiloh Dr
- 7903 Galikova
- 1746 Gracewood Dr
- 881 Glen Abbey Way
- 8011 Barrosa Cir
- 1402 Lavender Dr
- 8348 Gullen Dr
- 7904 Risen Star Place
- 1387 Dorset Place
- 1471 Lavender Dr
- 1459 Southpointe Ct
- 8213 Simpkins Way
- 8216 Simpkins Way
- 8017 Bradwick Way
