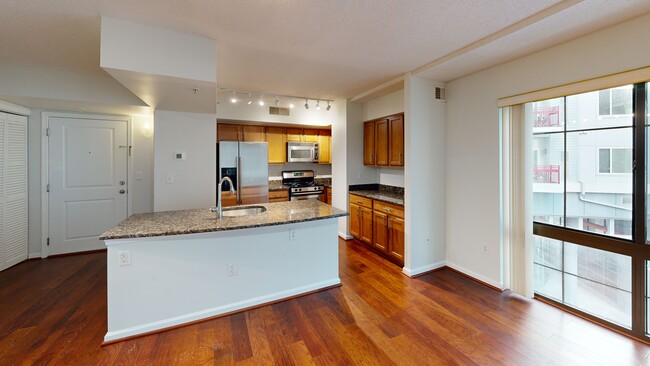
7923 Eastern Ave Unit 406 Silver Spring, MD 20910
Downtown Silver Spring NeighborhoodHighlights
- Fitness Center
- Wood Flooring
- Jogging Path
- Takoma Park Middle School Rated A
- Party Room
- Stainless Steel Appliances
About This Home
As of March 2025Walking distance to downtown Silver Spring- This spacious 1094 sq ft home nestles inside the sought-after Aurora Condos with views of the playground and its serene courtyard. The amenities are all here; Close parking, community and recreation room, a pool table, a large gym, and it’s walking distance to several eateries and convenience stores! The bldg is pet-friendly and has laundry in the unit for your convenience! Nearby places of note: WholeFoods, Silver Spring Metro, Starbucks, Safeway, the Filmore, and much much more! Ask about the assumable mortgage (if qualified) option at 3.875%
Property Details
Home Type
- Condominium
Est. Annual Taxes
- $3,867
Year Built
- Built in 1965
HOA Fees
Parking
- 1 Assigned Parking Garage Space
- Rear-Facing Garage
- Parking Fee
- Rented or Permit Required
Home Design
- Cabin
Interior Spaces
- 1,094 Sq Ft Home
- Property has 1 Level
- Free Standing Fireplace
- Living Room
- Wood Flooring
- Flood Lights
Kitchen
- Self-Cleaning Oven
- Stove
- Built-In Microwave
- Dishwasher
- Stainless Steel Appliances
- Disposal
Bedrooms and Bathrooms
- 2 Main Level Bedrooms
- 2 Full Bathrooms
Laundry
- Laundry on main level
- Stacked Washer and Dryer
Outdoor Features
- Playground
- Play Equipment
Utilities
- Central Air
- Heat Pump System
- Electric Water Heater
- Public Septic
- Cable TV Available
Additional Features
- Accessible Elevator Installed
- Property is in excellent condition
Listing and Financial Details
- Assessor Parcel Number 161303530321
Community Details
Overview
- Association fees include common area maintenance, exterior building maintenance, insurance, gas, management, snow removal, trash, water
- High-Rise Condominium
- Aurora Condos
- Aurora Codm Community
- Silver Spring Subdivision
- Property Manager
Amenities
- Common Area
- Party Room
Recreation
- Fitness Center
- Jogging Path
- Bike Trail
Pet Policy
- Dogs and Cats Allowed
Security
- Front Desk in Lobby
- Resident Manager or Management On Site
- Fire and Smoke Detector
- Fire Sprinkler System
Map
Home Values in the Area
Average Home Value in this Area
Property History
| Date | Event | Price | Change | Sq Ft Price |
|---|---|---|---|---|
| 03/12/2025 03/12/25 | Sold | $340,000 | -5.6% | $311 / Sq Ft |
| 02/18/2025 02/18/25 | Price Changed | $360,000 | -2.4% | $329 / Sq Ft |
| 01/22/2025 01/22/25 | For Sale | $369,000 | -- | $337 / Sq Ft |
Tax History
| Year | Tax Paid | Tax Assessment Tax Assessment Total Assessment is a certain percentage of the fair market value that is determined by local assessors to be the total taxable value of land and additions on the property. | Land | Improvement |
|---|---|---|---|---|
| 2024 | $3,904 | $330,000 | $99,000 | $231,000 |
| 2023 | $3,175 | $326,667 | $0 | $0 |
| 2022 | $2,606 | $323,333 | $0 | $0 |
| 2021 | $2,936 | $320,000 | $96,000 | $224,000 |
| 2020 | $2,824 | $310,000 | $0 | $0 |
| 2019 | $2,709 | $300,000 | $0 | $0 |
| 2018 | $2,602 | $290,000 | $87,000 | $203,000 |
| 2017 | $2,421 | $276,667 | $0 | $0 |
| 2016 | -- | $263,333 | $0 | $0 |
| 2015 | $2,773 | $250,000 | $0 | $0 |
| 2014 | $2,773 | $250,000 | $0 | $0 |
Mortgage History
| Date | Status | Loan Amount | Loan Type |
|---|---|---|---|
| Open | $238,000 | New Conventional | |
| Previous Owner | $8,458 | FHA | |
| Previous Owner | $323,236 | FHA | |
| Previous Owner | $321,000 | Stand Alone Second | |
| Previous Owner | $62,950 | Stand Alone Second | |
| Previous Owner | $251,750 | Stand Alone Second | |
| Previous Owner | $251,750 | Stand Alone Second |
Deed History
| Date | Type | Sale Price | Title Company |
|---|---|---|---|
| Deed | $340,000 | Commonwealth Land Title | |
| Deed | $314,730 | -- | |
| Deed | $314,730 | -- |
About the Listing Agent

I'm an expert real estate agent with Realty One Group Performance, LLC in Washington D.C., and the nearby area, providing home-buyers and sellers with professional, responsive and attentive real estate services. Want an agent who'll really listen to what you want in a home? Need an agent who knows how to effectively market your home so it sells? Give me a call! I'm eager to help and would love to talk to you.
Russ' Other Listings
Source: Bright MLS
MLS Number: MDMC2161400
APN: 13-03530321
- 7923 Eastern Ave Unit 203
- 7915 Eastern Ave Unit 607
- 1323 Fernway Rd NW
- 7981 Eastern Ave Unit 211
- 8028 Eastern Ave NW
- 8045 Newell St Unit 319
- 7703 12th St NW
- 1220 Blair Mill Rd Unit 304
- 1220 Blair Mill Rd Unit 1405
- 1220 Blair Mill Rd Unit 106
- 1220 Blair Mill Rd Unit 902
- 8120 Eastern Ave NW
- 7723 Alaska Ave NW Unit 202
- 7723 Alaska Ave NW Unit 103
- 7723 Alaska Ave NW Unit P-4
- 1201 E West Hwy
- 1201 E West Hwy
- 1201 E West Hwy
- 1201 E West Hwy
- 1201 E West Hwy





