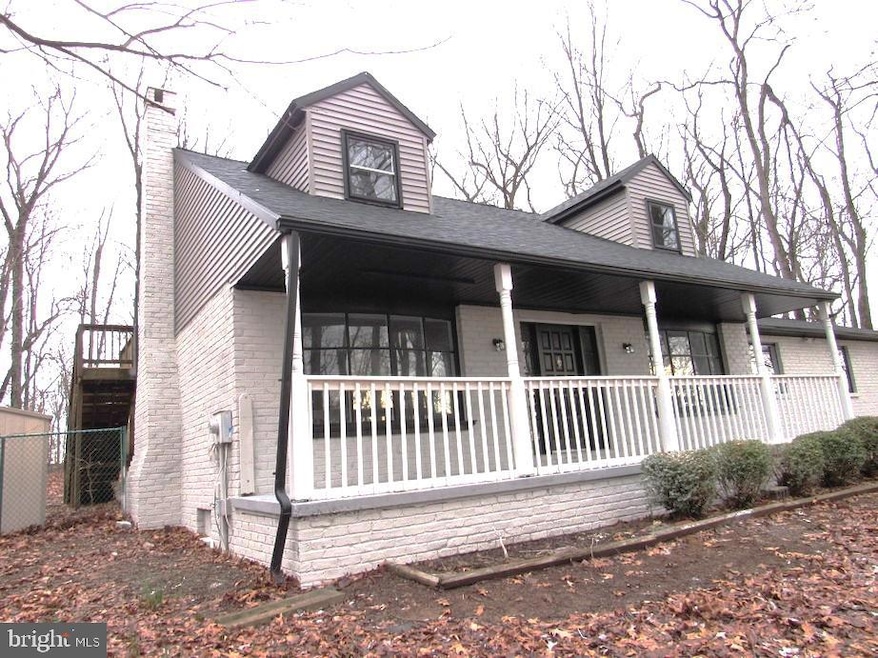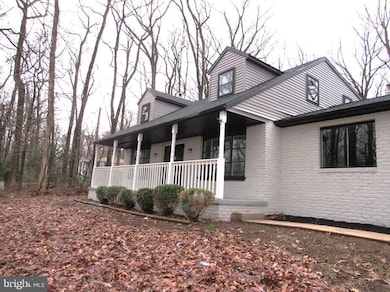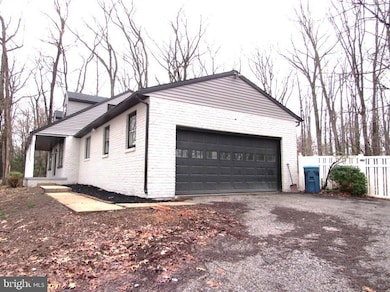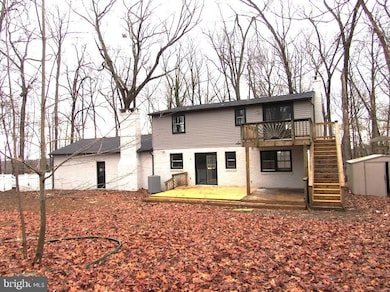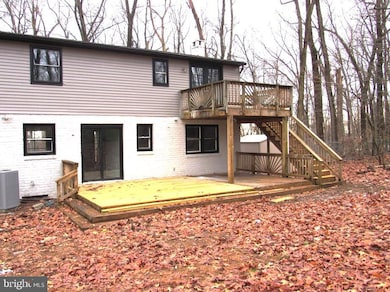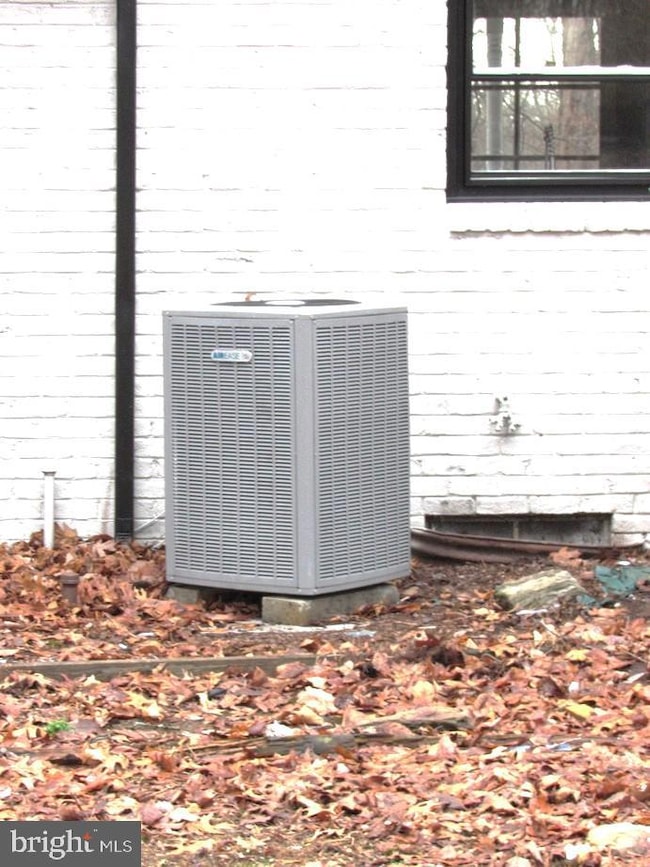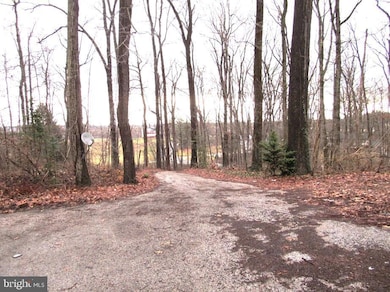
7923 Hickory Rd Stewartstown, PA 17363
Estimated payment $2,944/month
Highlights
- View of Trees or Woods
- Deck
- Wooded Lot
- Cape Cod Architecture
- Private Lot
- Traditional Floor Plan
About This Home
Move In Ready! Completely Renovated Including a new Roof, new HVAC, Flooring, Fixtures, Stainless Steel Appliances, Cabinetry, etc. 100% VA and USDA Financing Eligible. Super Value Detached Brick Home With A 2.738 Acre Lot in South Eastern Schools. Conveniently located close to all amenities such as a Farmer’s Market, Shopping Centers, Employment, State Game Lands and I-83. Easy commute to Baltimore, D.C, or Harrisburg. Cape Cod home with Full Shed Dormer and almost 1800 SqFt +/- of finished living area. Enter through your front foyer to the open floor plan with great flow for entertaining in your formal Living Room with Fireplace, formal Dining Room, and Eat-In Kitchen that has plenty of cabinets, Family Room with Fireplace, 3 Spacious Bedrooms. 1.5 Baths and Oversized Attached 2-Car Garage. Paved driveway. 2 Large Decks & Much More. Property offers plenty of space for all of your backyard activities! CASH OFFERS REQUIRE PROOF OF FUNDS. FINANCED OFFERS REQUIRE PRE-APPROVAL FROM LENDER. EMD must be cashiers check. BUYER(S) TO VERIFY GROSS LIVING AREA OF DWELLING AND LOT SIZE. INFORMATION IN LISTING TAKEN FROM PUBLIC RECORD. Please note that many properties receive multiple offers. In some cases, there may not be a second opportunity to negotiate terms of a sale. It is strongly recommended that you submit your best agreement the first time. Equal Housing Opportunity.
Home Details
Home Type
- Single Family
Est. Annual Taxes
- $5,640
Year Built
- Built in 1978
Lot Details
- 2.74 Acre Lot
- Rural Setting
- Private Lot
- Secluded Lot
- Sloped Lot
- Wooded Lot
- Back Yard
- Property is in excellent condition
- Property is zoned AG
Parking
- 2 Car Attached Garage
- 2 Driveway Spaces
- Side Facing Garage
- Garage Door Opener
Home Design
- Cape Cod Architecture
- Brick Exterior Construction
- Block Foundation
- Asphalt Roof
- Aluminum Siding
Interior Spaces
- 1,796 Sq Ft Home
- Property has 1.5 Levels
- Traditional Floor Plan
- 2 Fireplaces
- Brick Fireplace
- Family Room Off Kitchen
- Living Room
- Formal Dining Room
- Views of Woods
Kitchen
- Eat-In Country Kitchen
- Electric Oven or Range
- Built-In Microwave
- Dishwasher
- Stainless Steel Appliances
- Kitchen Island
Flooring
- Carpet
- Luxury Vinyl Plank Tile
Bedrooms and Bathrooms
- 3 Bedrooms
- Bathtub with Shower
- Walk-in Shower
Unfinished Basement
- Basement Fills Entire Space Under The House
- Interior Basement Entry
- Laundry in Basement
Outdoor Features
- Deck
- Exterior Lighting
- Porch
Schools
- South Eastern Middle School
- Kennard-Dale High School
Utilities
- Central Air
- Back Up Electric Heat Pump System
- Pellet Stove burns compressed wood to generate heat
- Well
- Electric Water Heater
- On Site Septic
Community Details
- No Home Owners Association
- East Hopewell Twp Subdivision
Listing and Financial Details
- Assessor Parcel Number 25-000-01-0001-B0-00000
Map
Home Values in the Area
Average Home Value in this Area
Tax History
| Year | Tax Paid | Tax Assessment Tax Assessment Total Assessment is a certain percentage of the fair market value that is determined by local assessors to be the total taxable value of land and additions on the property. | Land | Improvement |
|---|---|---|---|---|
| 2024 | $5,612 | $187,070 | $56,340 | $130,730 |
| 2023 | $5,612 | $187,070 | $56,340 | $130,730 |
| 2022 | $5,612 | $187,070 | $56,340 | $130,730 |
| 2021 | $5,405 | $187,070 | $56,340 | $130,730 |
| 2020 | $5,405 | $187,070 | $56,340 | $130,730 |
| 2019 | $5,386 | $187,070 | $56,340 | $130,730 |
| 2018 | $5,386 | $187,070 | $56,340 | $130,730 |
| 2017 | $5,375 | $187,070 | $56,340 | $130,730 |
| 2016 | $0 | $187,070 | $56,340 | $130,730 |
| 2015 | -- | $187,070 | $56,340 | $130,730 |
| 2014 | -- | $187,070 | $56,340 | $130,730 |
Property History
| Date | Event | Price | Change | Sq Ft Price |
|---|---|---|---|---|
| 04/05/2025 04/05/25 | For Sale | $444,100 | 0.0% | $247 / Sq Ft |
| 03/26/2025 03/26/25 | Pending | -- | -- | -- |
| 02/27/2025 02/27/25 | Price Changed | $444,100 | -1.1% | $247 / Sq Ft |
| 01/03/2025 01/03/25 | For Sale | $449,000 | -- | $250 / Sq Ft |
Deed History
| Date | Type | Sale Price | Title Company |
|---|---|---|---|
| Deed | -- | None Listed On Document | |
| Public Action Common In Florida Clerks Tax Deed Or Tax Deeds Or Property Sold For Taxes | $20,447 | None Listed On Document | |
| Public Action Common In Florida Clerks Tax Deed Or Tax Deeds Or Property Sold For Taxes | $20,447 | None Listed On Document | |
| Interfamily Deed Transfer | -- | None Available | |
| Deed | $155,900 | -- |
Mortgage History
| Date | Status | Loan Amount | Loan Type |
|---|---|---|---|
| Previous Owner | $390,000 | Reverse Mortgage Home Equity Conversion Mortgage | |
| Previous Owner | $135,900 | Unknown | |
| Previous Owner | $125,500 | Unknown |
Similar Homes in Stewartstown, PA
Source: Bright MLS
MLS Number: PAYK2074096
APN: 25-000-01-0001.B0-00000
- 7666 Hickory Rd
- 8252 Blue Ball Rd
- 8143 Pleasant Valley Rd
- 5938 Tanner Ln
- 8069 Pleasant Valley Rd
- 5882 Woods Rd
- 9020 Deer Ln
- 6677 Church Rd
- 18183 Piedmont Rd
- 18010 Dave Anne Cir
- 289 Edie Cir Unit 115
- 515 Log House Rd Unit 119
- 180 Patterson Dr Unit 50
- 70 Patterson Dr
- 170 Patterson Dr Unit 49
- 138 Edie Cir
- 160 Patterson Dr Unit 48
- 150 Patterson Dr Unit 47
- 4 Cedar Ln
- 140 Patterson Dr Unit 46
