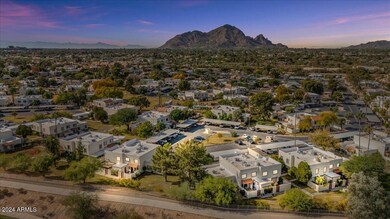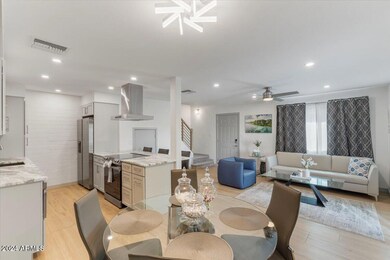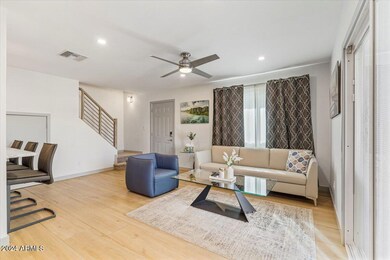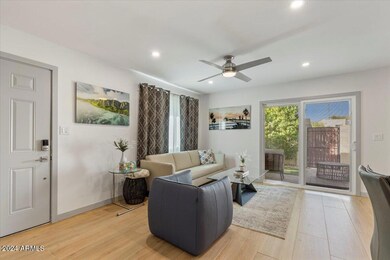
7925 E Keim Dr Unit 469 Scottsdale, AZ 85250
Indian Bend NeighborhoodEstimated payment $2,957/month
Highlights
- End Unit
- Granite Countertops
- Community Pool
- Kiva Elementary School Rated A
- Private Yard
- Eat-In Kitchen
About This Home
Move-in-ready townhome is the perfect blend of modern elegance w/an open-concept floor plan & has been thoughtfully updated to offer the ultimate in style, convenience & comfort. From the moment you step inside, you'll notice the attention to detail & the high-end finishes that elevate this home. Beautiful tile floor thru out the lower level. The spacious living room is ideal for both relaxing & entertaining, w/stylish recessed lighting & a seamless flow into the dining area. Step outside to a private patio perfect for relaxing, entertaining, or enjoying the outdoors. The low-maintenance yard ensures you have more time to enjoy, The gourmet kitchen has been fully upgraded w/ top-of-the-line stainless steel appliances, custom cabinetry, sleek granite countertops, The upgraded cabinetry provides ample storage, while the under-cabinet lighting creates a welcoming glow.
The home features three well-appointed bedrooms, that are versatile, perfect for guests, a home office, or a personal workout space. Notable upgrades extend to every corner of this home, including windows, Custom handmade wood stairway handrail, new roof (2023), new window shades. Conveniently located near shopping, dining, and entertainment, this townhome combines the best of modern living with the ease of move-in readiness. Don't miss the opportunity to make this stunning home yours. Every detail has been thoughtfully curated, making it the perfect place to settle in and enjoy!
Townhouse Details
Home Type
- Townhome
Est. Annual Taxes
- $603
Year Built
- Built in 1974
Lot Details
- 950 Sq Ft Lot
- End Unit
- Block Wall Fence
- Private Yard
- Grass Covered Lot
HOA Fees
- $283 Monthly HOA Fees
Home Design
- Roof Updated in 2023
- Wood Frame Construction
- Tile Roof
- Foam Roof
- Stucco
Interior Spaces
- 1,053 Sq Ft Home
- 2-Story Property
- Ceiling Fan
- Double Pane Windows
Kitchen
- Kitchen Updated in 2021
- Eat-In Kitchen
- Breakfast Bar
- Built-In Microwave
- Granite Countertops
Flooring
- Floors Updated in 2021
- Carpet
- Tile
Bedrooms and Bathrooms
- 3 Bedrooms
- Bathroom Updated in 2021
- 2 Bathrooms
Parking
- 1 Carport Space
- Assigned Parking
Location
- Property is near a bus stop
Schools
- Pueblo Elementary School
- Mohave Middle School
- Saguaro High School
Utilities
- Cooling Available
- Heating Available
Listing and Financial Details
- Tax Lot 469
- Assessor Parcel Number 174-13-227
Community Details
Overview
- Association fees include sewer, ground maintenance, street maintenance, trash, water, maintenance exterior
- Total Property Mgmt Association, Phone Number (602) 952-5581
- Built by Hallcraft
- Hallcraft Villas Scottsdale 2 Subdivision
Recreation
- Community Pool
- Community Spa
- Bike Trail
Map
Home Values in the Area
Average Home Value in this Area
Tax History
| Year | Tax Paid | Tax Assessment Tax Assessment Total Assessment is a certain percentage of the fair market value that is determined by local assessors to be the total taxable value of land and additions on the property. | Land | Improvement |
|---|---|---|---|---|
| 2025 | $603 | $8,842 | -- | -- |
| 2024 | $596 | $8,421 | -- | -- |
| 2023 | $596 | $24,500 | $4,900 | $19,600 |
| 2022 | $565 | $18,930 | $3,780 | $15,150 |
| 2021 | $600 | $17,280 | $3,450 | $13,830 |
| 2020 | $595 | $15,260 | $3,050 | $12,210 |
| 2019 | $575 | $14,020 | $2,800 | $11,220 |
| 2018 | $556 | $13,000 | $2,600 | $10,400 |
| 2017 | $533 | $12,230 | $2,440 | $9,790 |
| 2016 | $523 | $10,360 | $2,070 | $8,290 |
| 2015 | $498 | $8,450 | $1,690 | $6,760 |
Property History
| Date | Event | Price | Change | Sq Ft Price |
|---|---|---|---|---|
| 04/15/2025 04/15/25 | Price Changed | $470,000 | 0.0% | $446 / Sq Ft |
| 04/15/2025 04/15/25 | For Sale | $470,000 | -3.9% | $446 / Sq Ft |
| 03/06/2025 03/06/25 | Off Market | $489,000 | -- | -- |
| 01/02/2025 01/02/25 | For Sale | $489,000 | +127.4% | $464 / Sq Ft |
| 07/30/2018 07/30/18 | Sold | $215,000 | +2.4% | $204 / Sq Ft |
| 04/26/2018 04/26/18 | Pending | -- | -- | -- |
| 04/25/2018 04/25/18 | For Sale | $210,000 | 0.0% | $199 / Sq Ft |
| 06/19/2015 06/19/15 | Rented | $1,200 | 0.0% | -- |
| 05/15/2015 05/15/15 | Off Market | $1,200 | -- | -- |
| 04/01/2015 04/01/15 | For Rent | $1,200 | 0.0% | -- |
| 02/17/2015 02/17/15 | Sold | $130,000 | -6.5% | $123 / Sq Ft |
| 01/28/2015 01/28/15 | Pending | -- | -- | -- |
| 01/13/2015 01/13/15 | Price Changed | $139,000 | -4.1% | $132 / Sq Ft |
| 10/31/2014 10/31/14 | For Sale | $145,000 | -- | $138 / Sq Ft |
Deed History
| Date | Type | Sale Price | Title Company |
|---|---|---|---|
| Warranty Deed | -- | -- | |
| Warranty Deed | $215,000 | Security Title Agency Inc | |
| Warranty Deed | $130,000 | North American Title Company | |
| Cash Sale Deed | $65,000 | Security Title Agency | |
| Trustee Deed | $201,849 | First American Title | |
| Warranty Deed | $118,000 | Security Title Agency | |
| Interfamily Deed Transfer | -- | -- |
Mortgage History
| Date | Status | Loan Amount | Loan Type |
|---|---|---|---|
| Previous Owner | $140,000 | Purchase Money Mortgage | |
| Previous Owner | $173,000 | Unknown | |
| Previous Owner | $35,000 | Credit Line Revolving | |
| Previous Owner | $90,000 | Credit Line Revolving | |
| Previous Owner | $94,400 | New Conventional | |
| Closed | $23,600 | No Value Available |
Similar Homes in the area
Source: Arizona Regional Multiple Listing Service (ARMLS)
MLS Number: 6799123
APN: 174-13-227
- 6009 N 79th St Unit 256
- 6007 N 79th St Unit 255
- 7721 E Valley Vista Ln
- 6270 N 78th St Unit 323
- 5995 N 78th St Unit 1113
- 5995 N 78th St Unit 1112
- 5995 N 78th St Unit 1053
- 5995 N 78th St Unit 2079
- 5995 N 78th St Unit 2026
- 5995 N 78th St Unit 1063
- 5995 N 78th St Unit 2030
- 5995 N 78th St Unit 2050
- 5995 N 78th St Unit 1108
- 7734 E Rose Ln
- 6349 N 78th St Unit 123
- 7950 E Starlight Way Unit 142
- 5950 N 78th St Unit 102
- 7675 E McDonald Dr Unit 107
- 7675 E McDonald Dr Unit 225
- 7675 E McDonald Dr Unit 222






