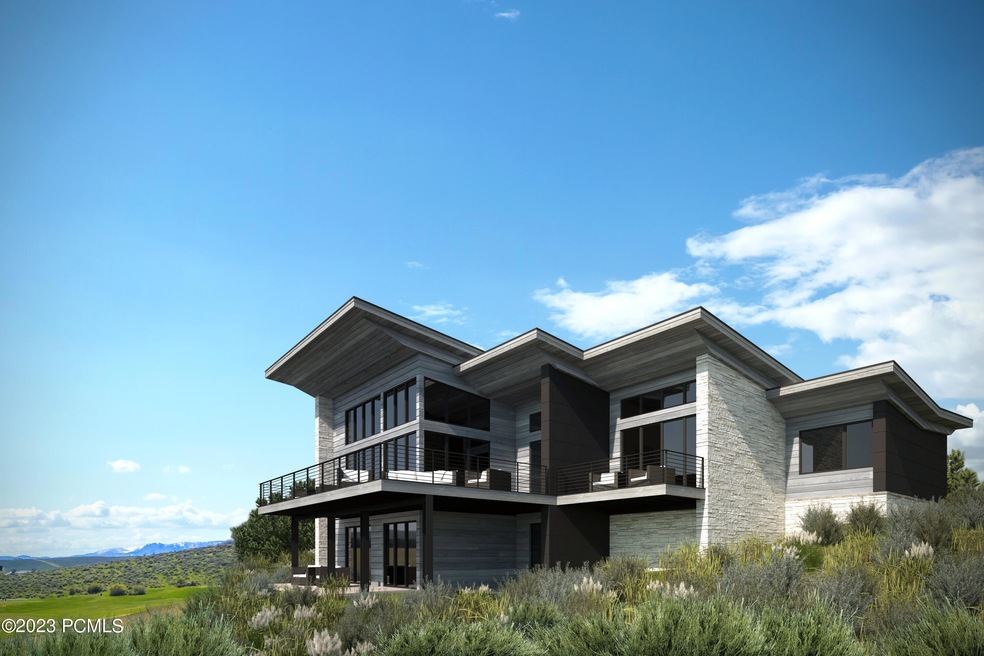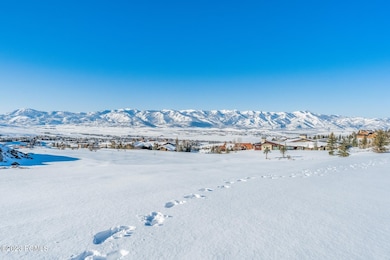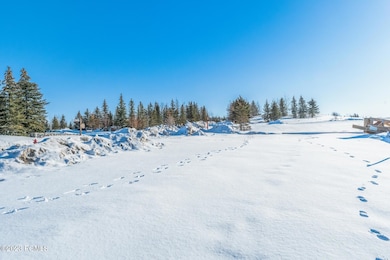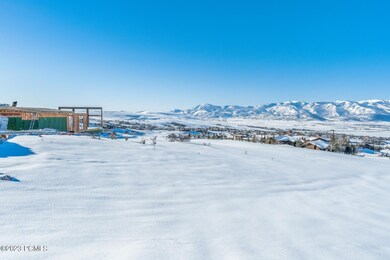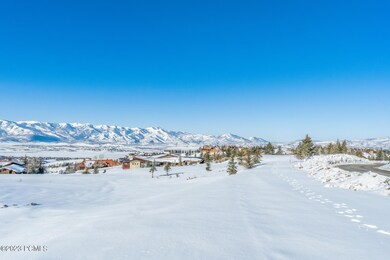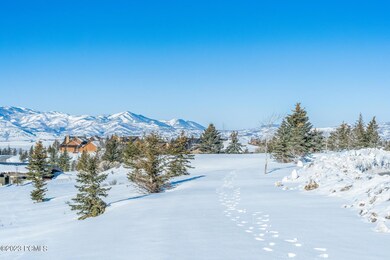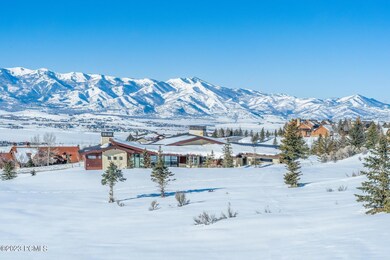
7925 Gallery Dr Park City, UT 84098
Promontory NeighborhoodHighlights
- Ski Mountain Lounge
- Steam Room
- Building Security
- North Summit Middle School Rated A-
- Fitness Center
- New Construction
About This Home
As of December 2024The Calder is one of our most popular floor plans. This absolutely gorgeous homesite looks over the Pete Dye golf course and catches awesome views of the Wasatch Mountains. Located near the Village Clubhouse and the Hearth restaurant, this Calder is the perfect location for a fun getaway! Just minutes from downtown Park City, Promontory stretches over 7,200 acres and is the perfect four-season mountain club for all ages, offering a wide array of activities for the whole family. For buying incentives, please contact our on-site Sales Executives. Images provided are solely for illustrative purposes and may not accurately represent the final construction of the home. Floor plans, features list, and finishes may vary based upon the plans and specification and are not guaranteed. Layout and finishes for completed construction may vary from those contained in the renderings and plans. The specific features, floor plans, square footage, dimensions and design elements in the home are subject to change or substitution at the discretion of the Seller until such time as a final purchase contract is entered into between a buyer and seller.
Last Agent to Sell the Property
Chris Messick
BHHS Utah Promontory License #6109931-SA00
Last Buyer's Agent
Brian Gottfredson
Summit Sothebys Intl - ParkAve
Home Details
Home Type
- Single Family
Est. Annual Taxes
- $10,564
Year Built
- Built in 2023 | New Construction
Lot Details
- 0.78 Acre Lot
- Property fronts a private road
- Gated Home
- Natural State Vegetation
HOA Fees
- $525 Monthly HOA Fees
Parking
- 2 Car Attached Garage
- Garage Door Opener
Property Views
- Golf Course
- Mountain
Home Design
- Proposed Property
- Contemporary Architecture
- Slab Foundation
- Wood Siding
- Stone Siding
- Stone
Interior Spaces
- 4,770 Sq Ft Home
- Multi-Level Property
- Open Floorplan
- 1 Fireplace
- Great Room
- Family Room
- Formal Dining Room
- Storage
- Laundry Room
- Kitchen Island
Bedrooms and Bathrooms
- 4 Bedrooms | 1 Primary Bedroom on Main
- Walk-In Closet
- Double Vanity
Home Security
- Fire and Smoke Detector
- Fire Sprinkler System
Outdoor Features
- Deck
- Patio
Horse Facilities and Amenities
- Riding Trail
Utilities
- Forced Air Heating and Cooling System
- Heating System Uses Natural Gas
- Natural Gas Connected
- High Speed Internet
- Phone Available
- Cable TV Available
Listing and Financial Details
- Assessor Parcel Number Ptg-1
Community Details
Overview
- Association fees include com area taxes, insurance, ground maintenance, security, shuttle service
- Private Membership Available
- Association Phone (435) 333-4063
- Visit Association Website
- The Gallery Subdivision
Amenities
- Steam Room
- Sauna
- Shuttle
- Clubhouse
- Elevator
Recreation
- Golf Course Membership Available
- Tennis Courts
- Fitness Center
- Community Pool
- Community Spa
- Horse Trails
- Trails
- Ski Mountain Lounge
- Ski Shuttle
Security
- Building Security
Map
Home Values in the Area
Average Home Value in this Area
Property History
| Date | Event | Price | Change | Sq Ft Price |
|---|---|---|---|---|
| 12/30/2024 12/30/24 | Sold | -- | -- | -- |
| 03/16/2023 03/16/23 | Pending | -- | -- | -- |
| 03/16/2023 03/16/23 | For Sale | $5,000,000 | -- | $1,048 / Sq Ft |
Tax History
| Year | Tax Paid | Tax Assessment Tax Assessment Total Assessment is a certain percentage of the fair market value that is determined by local assessors to be the total taxable value of land and additions on the property. | Land | Improvement |
|---|---|---|---|---|
| 2023 | $10,564 | $2,000,000 | $2,000,000 | $0 |
| 2022 | $0 | $0 | $0 | $0 |
Deed History
| Date | Type | Sale Price | Title Company |
|---|---|---|---|
| Special Warranty Deed | -- | Summit Escrow & Title Insuranc |
Similar Homes in Park City, UT
Source: Park City Board of REALTORS®
MLS Number: 12300750
APN: PTG-1
- 3258 Range Ct
- 3304 Blue Sage Trail
- 8670 Ranch Club Ct
- 8195 N Ranch Garden Rd
- 3527 Westview Trail
- 3526 E Westview Trail
- 7507 N Sage Meadow Rd
- 7461 N Sage Meadow Rd
- 8833 Sun Spark Ct Unit 64
- 8833 Sun Spark Ct
- 7991 N West Hills Trail Unit 2
- 7991 N West Hills Trail
- 7702 N Fire Ring Glade
- 7657 N Promontory Ranch Rd
- 7971 N West Hills Trail
- 7971 N Westhills Trail
- 8435 N Ranch Garden Rd
- 4151 Aspen Camp Loop Unit 76
- 2641 E Silver Berry Ct
- 3654 Aspen Camp Loop
