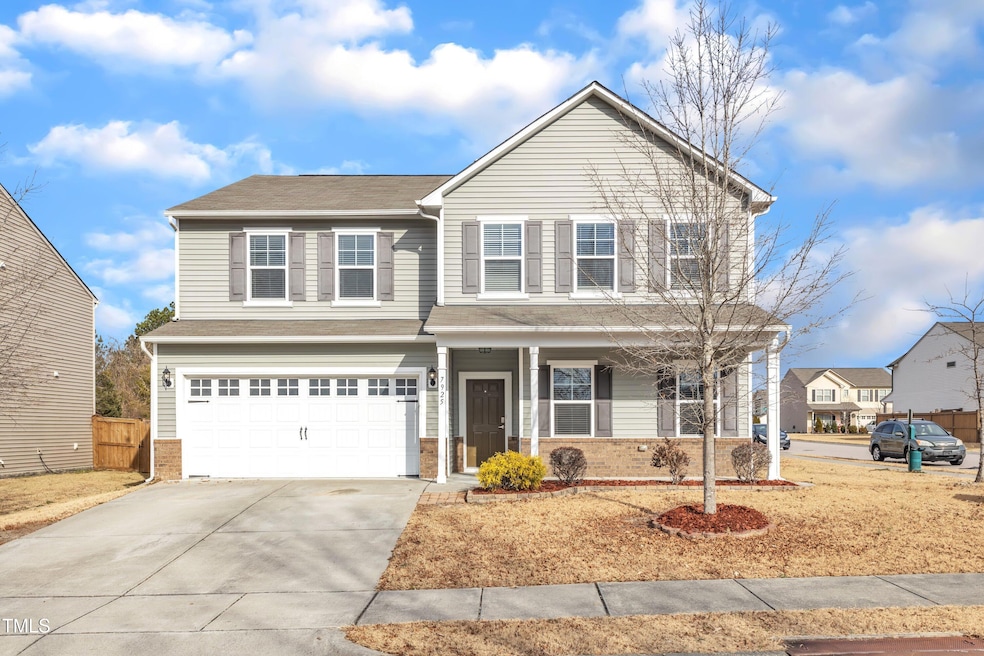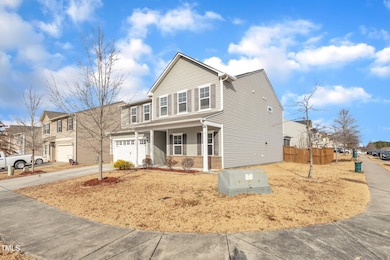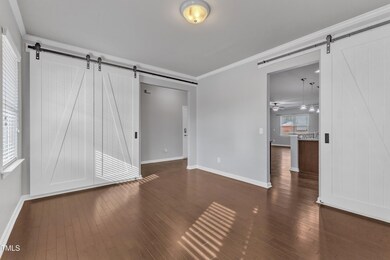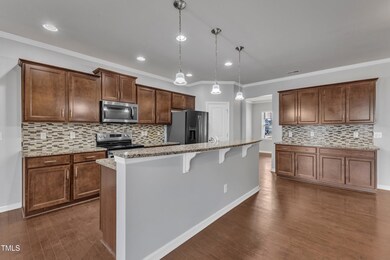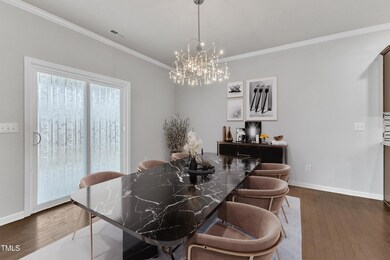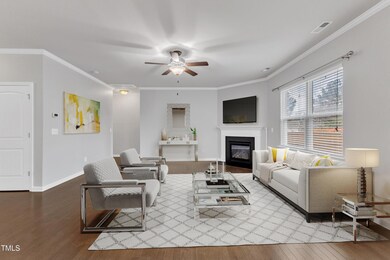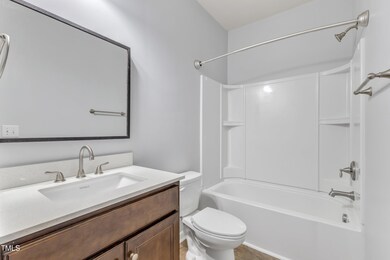
7925 Hartham Park Ave Raleigh, NC 27616
Forestville NeighborhoodHighlights
- Clubhouse
- Wood Flooring
- Corner Lot
- Transitional Architecture
- Main Floor Bedroom
- Granite Countertops
About This Home
As of February 2025MOVE-IN Ready & Full of Charm! Freshly painted and brand-new carpet throughout, this home is ready for you to move right in. The open-concept layout flows seamlessly, with a kitchen featuring stunning maple cabinetry, sleek granite countertops, and stainless steel appliances. The main floor is designed for both comfort and function, offering a formal dining room and a guest bedroom - perfect for visitors or a home office. The luxurious master bath is a true retreat, with a relaxing garden tub and a separate shower for ultimate convenience. Cozy up by the fireplace during cooler evenings or host unforgettable gatherings in your private fenced yard, complete with a screened-in porch. With resort-style amenities, this home effortlessly combines modern elegance, practicality, and relaxation. Come see why this is the perfect place to call home! Rooms have been virtually staged.
Home Details
Home Type
- Single Family
Est. Annual Taxes
- $4,311
Year Built
- Built in 2017
Lot Details
- 7,405 Sq Ft Lot
- Wood Fence
- Back Yard Fenced
- Corner Lot
HOA Fees
- $71 Monthly HOA Fees
Parking
- 2 Car Attached Garage
- Front Facing Garage
- Private Driveway
- 2 Open Parking Spaces
Home Design
- Transitional Architecture
- Brick or Stone Mason
- Slab Foundation
- Shingle Roof
- Shake Siding
- Vinyl Siding
- Stone
Interior Spaces
- 3,093 Sq Ft Home
- 2-Story Property
- Smooth Ceilings
- Ceiling Fan
- Recessed Lighting
- Entrance Foyer
- Family Room
- Dining Room
- Screened Porch
- Neighborhood Views
- Pull Down Stairs to Attic
Kitchen
- Self-Cleaning Oven
- Electric Range
- Range Hood
- Microwave
- Plumbed For Ice Maker
- Dishwasher
- Granite Countertops
- Disposal
Flooring
- Wood
- Carpet
- Vinyl
Bedrooms and Bathrooms
- 5 Bedrooms
- Main Floor Bedroom
- Walk-In Closet
- 3 Full Bathrooms
- Soaking Tub
- Bathtub with Shower
- Walk-in Shower
Laundry
- Laundry Room
- Laundry on upper level
- Washer and Dryer
Outdoor Features
- Patio
Schools
- Wake County Schools Elementary And Middle School
- Wake County Schools High School
Utilities
- Forced Air Zoned Heating and Cooling System
- Heating System Uses Natural Gas
- Natural Gas Connected
- Electric Water Heater
Listing and Financial Details
- Assessor Parcel Number 1748114879
Community Details
Overview
- Highland Creek, Hrw, Inc. Association, Phone Number (919) 787-9000
- Built by Centex Homes
- Highland Creek Subdivision, Mitchell Plan
Amenities
- Clubhouse
Recreation
- Tennis Courts
- Community Playground
- Community Pool
Map
Home Values in the Area
Average Home Value in this Area
Property History
| Date | Event | Price | Change | Sq Ft Price |
|---|---|---|---|---|
| 02/21/2025 02/21/25 | Sold | $475,000 | -3.0% | $154 / Sq Ft |
| 01/31/2025 01/31/25 | Pending | -- | -- | -- |
| 12/27/2024 12/27/24 | For Sale | $489,900 | -- | $158 / Sq Ft |
Tax History
| Year | Tax Paid | Tax Assessment Tax Assessment Total Assessment is a certain percentage of the fair market value that is determined by local assessors to be the total taxable value of land and additions on the property. | Land | Improvement |
|---|---|---|---|---|
| 2024 | $4,311 | $494,022 | $80,000 | $414,022 |
| 2023 | $3,683 | $336,086 | $40,000 | $296,086 |
| 2022 | $3,423 | $336,086 | $40,000 | $296,086 |
| 2021 | $3,290 | $336,086 | $40,000 | $296,086 |
| 2020 | $3,230 | $336,086 | $40,000 | $296,086 |
| 2019 | $3,168 | $271,597 | $40,000 | $231,597 |
| 2018 | $2,987 | $271,597 | $40,000 | $231,597 |
| 2017 | $416 | $40,000 | $40,000 | $0 |
| 2016 | $408 | $40,000 | $40,000 | $0 |
| 2015 | -- | $50,000 | $50,000 | $0 |
Mortgage History
| Date | Status | Loan Amount | Loan Type |
|---|---|---|---|
| Previous Owner | $311,000 | New Conventional | |
| Previous Owner | $313,350 | New Conventional | |
| Previous Owner | $249,570 | New Conventional |
Deed History
| Date | Type | Sale Price | Title Company |
|---|---|---|---|
| Warranty Deed | $475,000 | None Listed On Document | |
| Warranty Deed | $475,000 | None Listed On Document | |
| Warranty Deed | $330,000 | None Available | |
| Special Warranty Deed | $294,000 | None Available |
Similar Homes in Raleigh, NC
Source: Doorify MLS
MLS Number: 10068445
APN: 1748.03-11-4879-000
- 8204 Yaxley Hall Dr
- 8311 Yaxley Hall Dr
- 2728 Princess Tree Dr
- 2672 Princess Tree Dr
- 2705 Princess Tree Dr
- 2701 Princess Tree Dr
- 3313 Ventura Cir
- 2644 Pivot Ridge Dr
- 2640 Pivot Ridge Dr
- 3915 Swinton St
- 7924-B Midnight Ln
- 7924-A Midnight Ln
- 8504 Lasilla Way
- 2612 Nordmann Fir Rd
- 2709 Princess Tree Dr
- 2613 Red Spruce Dr
- 7309 Brighton Hill Ln
- 3348 Table Mountain Pine Dr
- 3356 Longleaf Estates Dr
- 2822 Casona Way
