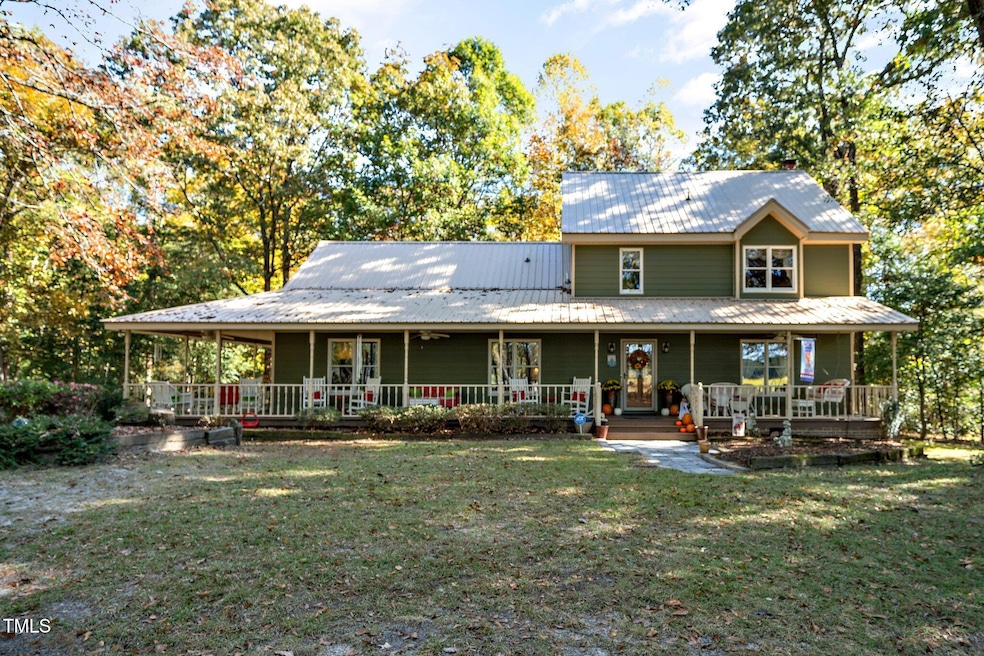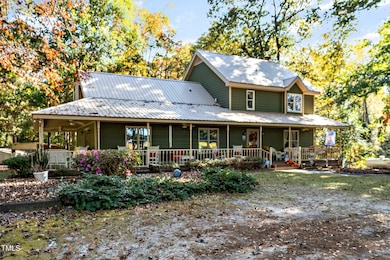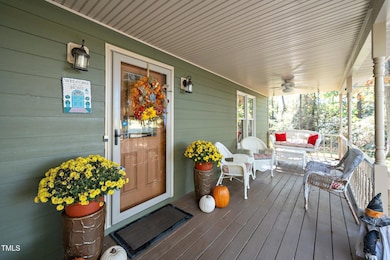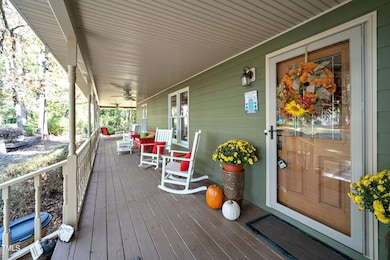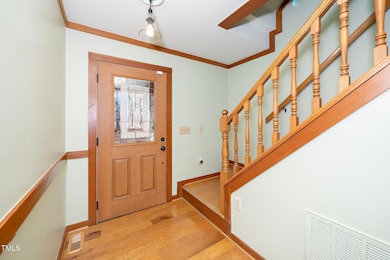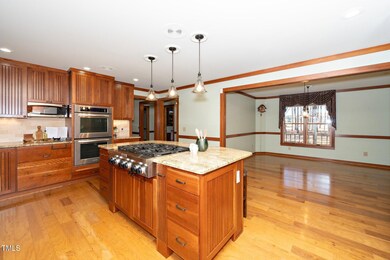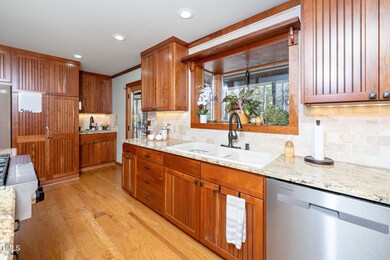
7925 N Carolina 55 Willow Spring, NC 27592
Fuquay-Varina NeighborhoodEstimated payment $4,834/month
Highlights
- Horses Allowed On Property
- Finished Room Over Garage
- Secluded Lot
- Willow Springs Elementary School Rated A
- 8.04 Acre Lot
- Partially Wooded Lot
About This Home
Due to no fault of the seller, we are BACK ON THE MARKET and priced UNDER appraisal allowing for instant equity! $5000 PAINTING ALLOWANCE WITH ACCEPTABLE OFFER!! PICK YOUR COLOR! Peaceful, country style living in this private retreat on 8+ ACRES, conveniently located just 3 miles to downtown Fuquay Varina for shopping, dining, and more! Tucked into a serene setting well off the main road, enjoy some porch sitting on the incredible wraparound porch with ceiling fans, or relax with your morning coffee on the separate porch out back. Tons of storage, huge workshop for all of your tools or extra storage, and the walk up, floored attic will give you plenty of options for storing all those seasonal items. In the backyard is a huge covered deck/entertainment area complete with lighting, perfect for gatherings and cookouts. On the main floor is an oversized primary suite which accesses the side of the wraparound porch, and an updated, walk-in shower. Also on the main floor is a an office and full bath which could be used for guests, in-laws, etc. Kitchen updated in 2018 with beautiful, solid wood cabinets, stainless appliances, veggie sink, custom pantry cabinet with roll-out drawers, and an island with seating for 4. Hardwoods and/or engineered hardwoods throughout the home. Beautiful sunroom with panoramic views of the private backyard, birds, and nature. Also in the sunroom is a custom built-in, lighted bar with wine chiller and wine fridge. Enjoy the bonus room with it's own 1/2 bath for additional office space, playroom, exercise room, etc., and three spacious bedrooms with a full bath upstairs. Cozy up in the family room by the fireplace with a view through the sunroom to the backyard. The courtyard/patio area is perfect for gathering around a firepit, or having a cookout!
Home Details
Home Type
- Single Family
Est. Annual Taxes
- $4,423
Year Built
- Built in 1988
Lot Details
- 8.04 Acre Lot
- Secluded Lot
- Level Lot
- Cleared Lot
- Partially Wooded Lot
- Landscaped with Trees
- Private Yard
Home Design
- Traditional Architecture
- Brick Foundation
- Metal Roof
Interior Spaces
- 2,980 Sq Ft Home
- 2-Story Property
- Sound System
- Bookcases
- Bar
- Dry Bar
- Smooth Ceilings
- Ceiling Fan
- Recessed Lighting
- Fireplace Features Masonry
- Gas Fireplace
- Propane Fireplace
- Double Pane Windows
- Entrance Foyer
- Family Room with Fireplace
- Combination Kitchen and Dining Room
- Home Office
- Bonus Room
- Sun or Florida Room
- Storage
- Laundry on main level
Kitchen
- Eat-In Kitchen
- Built-In Double Oven
- Propane Cooktop
- Microwave
- Dishwasher
- Wine Refrigerator
- Stainless Steel Appliances
- Kitchen Island
- Granite Countertops
Flooring
- Wood
- Tile
Bedrooms and Bathrooms
- 4 Bedrooms
- Primary Bedroom on Main
- Walk-In Closet
- Double Vanity
- Private Water Closet
- Separate Shower in Primary Bathroom
- Bathtub with Shower
- Walk-in Shower
Attic
- Attic Floors
- Permanent Attic Stairs
Basement
- Exterior Basement Entry
- Crawl Space
Home Security
- Home Security System
- Storm Doors
- Fire and Smoke Detector
Parking
- 3 Parking Spaces
- 3 Detached Carport Spaces
- Finished Room Over Garage
Outdoor Features
- Courtyard
- Wrap Around Porch
- Separate Outdoor Workshop
- Outdoor Storage
Schools
- Wake County Schools Elementary And Middle School
- Wake County Schools High School
Utilities
- Central Air
- Heat Pump System
- Private Water Source
- Well
- Tankless Water Heater
- Propane Water Heater
- Water Softener
- Septic Tank
- Septic System
Additional Features
- Central Living Area
- Horses Allowed On Property
Community Details
- No Home Owners Association
Listing and Financial Details
- Assessor Parcel Number 0675339927
Map
Home Values in the Area
Average Home Value in this Area
Tax History
| Year | Tax Paid | Tax Assessment Tax Assessment Total Assessment is a certain percentage of the fair market value that is determined by local assessors to be the total taxable value of land and additions on the property. | Land | Improvement |
|---|---|---|---|---|
| 2024 | $4,424 | $709,121 | $327,920 | $381,201 |
| 2023 | $3,474 | $442,966 | $178,722 | $264,244 |
| 2022 | $3,219 | $442,966 | $178,722 | $264,244 |
| 2021 | $3,133 | $442,966 | $178,722 | $264,244 |
| 2020 | $3,081 | $442,966 | $178,722 | $264,244 |
| 2019 | $3,076 | $374,192 | $167,420 | $206,772 |
| 2018 | $2,828 | $374,192 | $167,420 | $206,772 |
| 2017 | $2,681 | $374,192 | $167,420 | $206,772 |
| 2016 | $2,626 | $374,192 | $167,420 | $206,772 |
| 2015 | $2,970 | $424,791 | $233,440 | $191,351 |
| 2014 | $2,815 | $424,791 | $233,440 | $191,351 |
Property History
| Date | Event | Price | Change | Sq Ft Price |
|---|---|---|---|---|
| 03/07/2025 03/07/25 | For Sale | $800,000 | 0.0% | $268 / Sq Ft |
| 03/02/2025 03/02/25 | Pending | -- | -- | -- |
| 02/13/2025 02/13/25 | Price Changed | $800,000 | -5.9% | $268 / Sq Ft |
| 01/21/2025 01/21/25 | For Sale | $850,000 | -5.6% | $285 / Sq Ft |
| 12/09/2024 12/09/24 | Off Market | $900,000 | -- | -- |
| 11/16/2024 11/16/24 | Price Changed | $900,000 | -7.7% | $302 / Sq Ft |
| 11/12/2024 11/12/24 | Price Changed | $975,000 | -2.5% | $327 / Sq Ft |
| 11/01/2024 11/01/24 | For Sale | $1,000,000 | -- | $336 / Sq Ft |
Deed History
| Date | Type | Sale Price | Title Company |
|---|---|---|---|
| Deed | $23,000 | -- |
Mortgage History
| Date | Status | Loan Amount | Loan Type |
|---|---|---|---|
| Open | $125,000 | Credit Line Revolving |
Similar Homes in the area
Source: Doorify MLS
MLS Number: 10061244
APN: 0675.03-33-9927-000
- 2949 Tram Rd
- 3112 Gold Dust Ln
- 2968 Tram Rd
- 3128 Gold Dust Ln
- 2117 Attend Crossing
- 2105 Attend Crossing
- 8932 Buffalo Gourd Ln
- 8021 Crookneck Dr
- 9834 Bitter Melon Dr
- 3209 Overhead Ct
- 9173 Dupree Meadow Dr Unit 25
- 9169 Dupree Meadow Dr Unit 26
- 9168 Dupree Meadow Dr Unit 15
- 9164 Dupree Meadow Dr Unit 14
- 9160 Dupree Meadow Dr Unit 13
- 3200 Balcon Ct Unit 28
- 9152 Dupree Meadow Dr Unit 12
- 9148 Dupree Meadow Dr Unit 11
- 9140 Dupree Meadow Dr Unit 9
- 3424 English Cir
