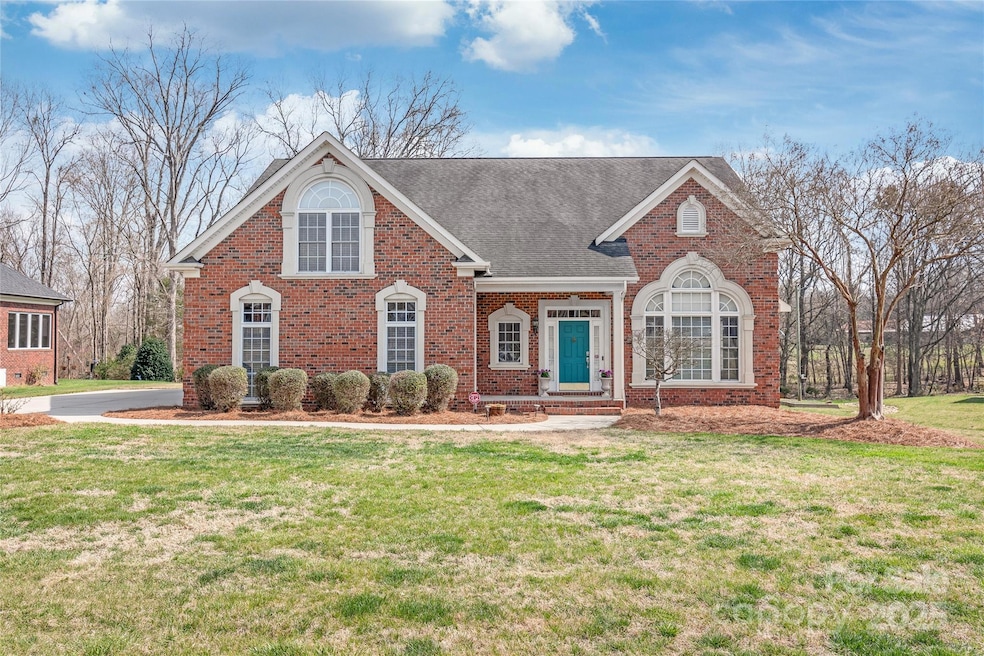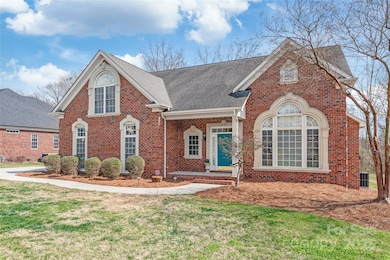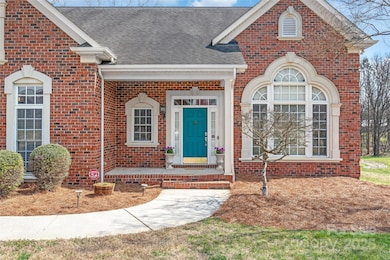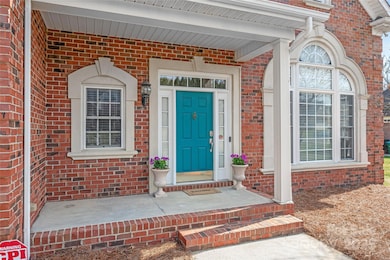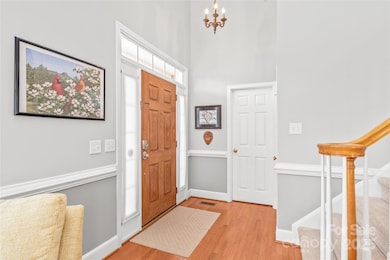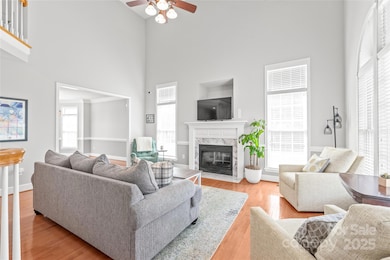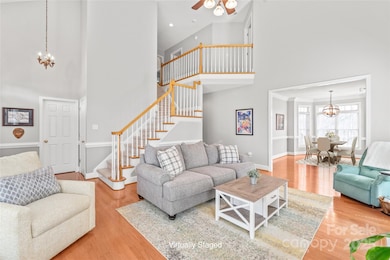
7925 Tottenham Dr Harrisburg, NC 28075
Estimated payment $3,647/month
Highlights
- Hot Property
- Deck
- Wood Flooring
- Harrisburg Elementary School Rated A
- Traditional Architecture
- Front Porch
About This Home
Imagine yourself in this 4-bed, 2.5-bath brick home with a 2-car side-load garage, nestled in one of Harrisburg’s most desirable communities. Situated on a spacious lot, this home offers serenity, backing up to the common area, Fuda Creek and the new proposed Greenway scheduled for 2026! Step inside to soaring ceilings, natural light, & large rooms. The great room features a stunning palladium window, gas log Fire Place and so much space. Remodeled bathrooms, fresh paint in many rooms, & new HVAC (2024).The primary suite on main offers a peaceful retreat with a tray ceiling, walk-in closet, & a stylish bath featuring dual sinks, frameless tile shower, & granite counters. Upstairs, find 3 additional bedrooms, a bonus room, & a unique private suite option—perfect for guests. Outside, relax on the large deck overlooking the backyard. With plenty of storage, well-equipped laundry room, & flexible layout this home offers both comfort & versatility. Don’t miss this rare opportunity!
Listing Agent
Keller Williams Ballantyne Area Brokerage Email: jimstraatmann@kw.com License #292364

Co-Listing Agent
Keller Williams Ballantyne Area Brokerage Email: jimstraatmann@kw.com License #284901
Home Details
Home Type
- Single Family
Est. Annual Taxes
- $5,370
Year Built
- Built in 2003
Lot Details
- Property is zoned RM
HOA Fees
- $17 Monthly HOA Fees
Parking
- 2 Car Attached Garage
- Driveway
Home Design
- Traditional Architecture
- Four Sided Brick Exterior Elevation
Interior Spaces
- 2-Story Property
- Great Room with Fireplace
- Crawl Space
- Permanent Attic Stairs
Kitchen
- Electric Oven
- Microwave
- Dishwasher
Flooring
- Wood
- Tile
Bedrooms and Bathrooms
Laundry
- Laundry Room
- Electric Dryer Hookup
Outdoor Features
- Deck
- Front Porch
Schools
- Harrisburg Elementary School
- Hickory Ridge Middle School
- Hickory Ridge High School
Utilities
- Forced Air Heating and Cooling System
- Heating System Uses Natural Gas
- Underground Utilities
- Gas Water Heater
Community Details
- Fenton Dell Homeowners Association
- Fenton Dell Subdivision
- Mandatory home owners association
Listing and Financial Details
- Assessor Parcel Number 5506-59-1882-0000
Map
Home Values in the Area
Average Home Value in this Area
Tax History
| Year | Tax Paid | Tax Assessment Tax Assessment Total Assessment is a certain percentage of the fair market value that is determined by local assessors to be the total taxable value of land and additions on the property. | Land | Improvement |
|---|---|---|---|---|
| 2024 | $5,370 | $544,630 | $140,000 | $404,630 |
| 2023 | $4,357 | $370,780 | $90,000 | $280,780 |
| 2022 | $4,357 | $370,780 | $90,000 | $280,780 |
| 2021 | $4,060 | $370,780 | $90,000 | $280,780 |
| 2020 | $4,060 | $370,780 | $90,000 | $280,780 |
| 2019 | $3,105 | $283,580 | $55,000 | $228,580 |
| 2018 | $3,048 | $283,580 | $55,000 | $228,580 |
| 2017 | $2,807 | $283,580 | $55,000 | $228,580 |
| 2016 | $2,807 | $296,940 | $50,000 | $246,940 |
| 2015 | $2,079 | $296,940 | $50,000 | $246,940 |
| 2014 | $2,079 | $296,940 | $50,000 | $246,940 |
Property History
| Date | Event | Price | Change | Sq Ft Price |
|---|---|---|---|---|
| 04/03/2025 04/03/25 | Price Changed | $570,000 | -0.9% | $203 / Sq Ft |
| 03/19/2025 03/19/25 | For Sale | $575,000 | -- | $204 / Sq Ft |
Deed History
| Date | Type | Sale Price | Title Company |
|---|---|---|---|
| Warranty Deed | -- | None Listed On Document | |
| Interfamily Deed Transfer | -- | None Available | |
| Interfamily Deed Transfer | -- | None Available | |
| Quit Claim Deed | -- | None Available | |
| Interfamily Deed Transfer | -- | -- | |
| Warranty Deed | $265,000 | -- | |
| Warranty Deed | $12,500 | -- |
Mortgage History
| Date | Status | Loan Amount | Loan Type |
|---|---|---|---|
| Open | $76,000 | New Conventional | |
| Previous Owner | $290,990 | New Conventional | |
| Previous Owner | $165,075 | New Conventional | |
| Previous Owner | $206,086 | New Conventional | |
| Previous Owner | $223,000 | Stand Alone Refi Refinance Of Original Loan | |
| Previous Owner | $240,000 | Purchase Money Mortgage | |
| Previous Owner | $211,920 | Purchase Money Mortgage | |
| Closed | $39,735 | No Value Available |
About the Listing Agent

The Straatmann Group is a Dynamic and Collaborative team of Real Estate Professionals serving the entire Charlotte NC area. Founded by Jim and Charlynn Straatmann and built on the Core Values of Care, Communication and Integrity. For the entire Team, the Client Experience from our first meeting to the present day, has always been our #1 priority. We don’t have past clients - we stay connected and form life long relationships helping them plan their entire Real Estate Journey. For us its about
The's Other Listings
Source: Canopy MLS (Canopy Realtor® Association)
MLS Number: 4232118
APN: 5506-59-1882-0000
- 7549 Baybrooke Ln Unit 32
- 7555 Baybrooke Ln Unit 33
- 7561 Baybrooke Ln Unit 34
- 7567 Baybrooke Ln Unit 35
- 4820 Reason Ct Unit 67
- 8117 Stillhouse Ln Unit 25
- 8117 Stillhouse Ln
- 8123 Stillhouse Ln Unit 26
- 8123 Stillhouse Ln
- 7530 Baybrooke Ln Unit 77
- 8129 Stillhouse Ln Unit 27
- 8129 Stillhouse Ln
- 7800 Robinson Church Rd
- 7800 Robinson Church Rd
- 7800 Robinson Church Rd
- 8135 Stillhouse Ln Unit 28
- 8135 Stillhouse Ln
- 5265 Fieldgate Ct
- 7240 Baybrooke Ln
- 5022 Saybrook Dr
