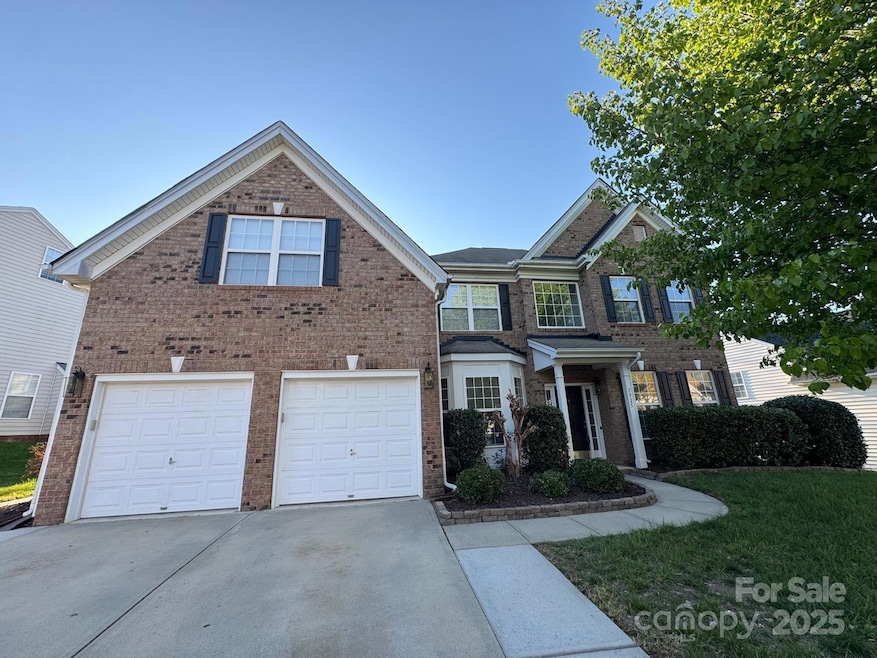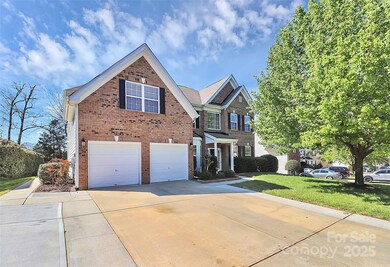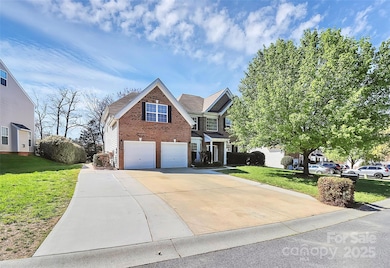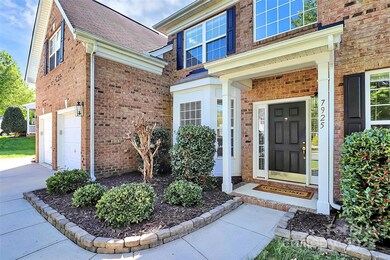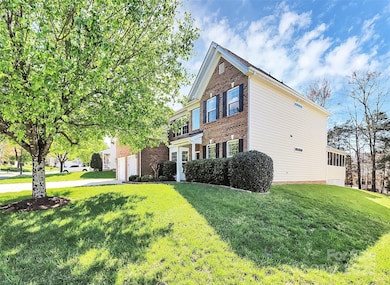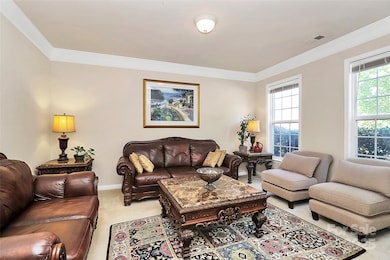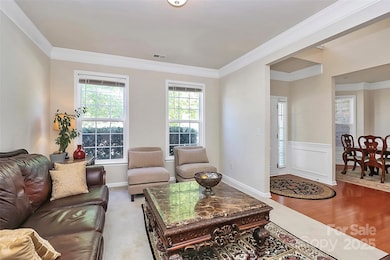
7925 Woodmere Dr Harrisburg, NC 28075
Heatherstone NeighborhoodEstimated payment $3,867/month
Highlights
- Open Floorplan
- Deck
- Wood Flooring
- Harrisburg Elementary School Rated A
- Transitional Architecture
- Screened Porch
About This Home
This stunning 5 bedroom open floor plan boasts exquisite details & ample space, located in Harrisburg schools zoning, featuring both formals, additional upstairs large living space w/vaulted ceilings. Lots of natural light, 9-ft ceilings throughout main, 10 ft ceilings in family room. Featuring lots of crown & picture molding, 2-story foyer, hardwood floors throughout most of main floor. A bedroom on the main floor serves as an ideal guest/in-law suite, 42-inch kitchen cabinets, generous size island & pantry. Large secondary bedrooms. Master suite includes THREE walk-in closets, plus a cozy separate sitting area. Outdoor extended driveway accommodates up to 6 cars. A walkway leads to a newly renovated deck, ideal for outdoor entertaining, along with a screened porch offering stunning views. Additional features include an irrigation system, a Tesla charger, and proximity to a cul-de-sac. The large community pool & playground make this the perfect home for both relaxation and recreation.
Listing Agent
Ethics Realty Inc Brokerage Email: sami@EthicsRealty.com License #258842
Home Details
Home Type
- Single Family
Est. Annual Taxes
- $5,272
Year Built
- Built in 2004
Lot Details
- Back Yard Fenced
- Irrigation
- Property is zoned RM
HOA Fees
- $80 Monthly HOA Fees
Parking
- 2 Car Attached Garage
- Driveway
- 6 Open Parking Spaces
Home Design
- Transitional Architecture
- Traditional Architecture
- Brick Exterior Construction
- Slab Foundation
- Vinyl Siding
Interior Spaces
- 2-Story Property
- Open Floorplan
- Insulated Windows
- Family Room with Fireplace
- Screened Porch
- Wood Flooring
- Pull Down Stairs to Attic
- Laundry Room
Kitchen
- Oven
- Microwave
- Dishwasher
- Kitchen Island
- Disposal
Bedrooms and Bathrooms
- Walk-In Closet
- 3 Full Bathrooms
Schools
- Harrisburg Elementary School
- Hickory Ridge Middle School
- Hickory Ridge High School
Additional Features
- Deck
- Central Heating and Cooling System
Listing and Financial Details
- Assessor Parcel Number 5517-90-9055-0000
Community Details
Overview
- Community Association Management Association, Phone Number (704) 565-5009
- Heatherstone Subdivision
- Mandatory home owners association
Recreation
- Community Playground
- Community Pool
Map
Home Values in the Area
Average Home Value in this Area
Tax History
| Year | Tax Paid | Tax Assessment Tax Assessment Total Assessment is a certain percentage of the fair market value that is determined by local assessors to be the total taxable value of land and additions on the property. | Land | Improvement |
|---|---|---|---|---|
| 2024 | $5,272 | $534,650 | $100,000 | $434,650 |
| 2023 | $4,092 | $348,230 | $65,000 | $283,230 |
| 2022 | $4,092 | $348,230 | $65,000 | $283,230 |
| 2021 | $3,813 | $348,230 | $65,000 | $283,230 |
| 2020 | $3,813 | $348,230 | $65,000 | $283,230 |
| 2019 | $3,330 | $304,100 | $45,000 | $259,100 |
| 2018 | $3,269 | $304,100 | $45,000 | $259,100 |
| 2017 | $3,011 | $304,100 | $45,000 | $259,100 |
| 2016 | $3,011 | $284,670 | $38,000 | $246,670 |
| 2015 | $1,993 | $284,670 | $38,000 | $246,670 |
| 2014 | $1,993 | $284,670 | $38,000 | $246,670 |
Property History
| Date | Event | Price | Change | Sq Ft Price |
|---|---|---|---|---|
| 03/28/2025 03/28/25 | For Sale | $599,900 | -- | $162 / Sq Ft |
Deed History
| Date | Type | Sale Price | Title Company |
|---|---|---|---|
| Interfamily Deed Transfer | -- | North American Title Ins Co | |
| Special Warranty Deed | -- | None Available | |
| Trustee Deed | $323,743 | None Available | |
| Warranty Deed | $310,000 | -- |
Mortgage History
| Date | Status | Loan Amount | Loan Type |
|---|---|---|---|
| Open | $105,000 | New Conventional | |
| Previous Owner | $284,473 | Unknown | |
| Previous Owner | $294,400 | Purchase Money Mortgage |
Similar Homes in Harrisburg, NC
Source: Canopy MLS (Canopy Realtor® Association)
MLS Number: 4239727
APN: 5517-90-9055-0000
- 7719 Whisperingwood Dr
- 2208 Pennick Ct
- 2163 Woodstream Rd
- 8200 Deer Dr
- 2603 Willis Dr
- 2278 Jon Chris Dr
- 8353 Emily Dr
- 8309 Emily Dr Unit 222
- 8519 Middleton Cir
- 7135 Tabor Falls Dr
- 7120 Winding Cedar Trail
- 8276 Scarlet Oak Ct
- 2599 Snap Dragon Dr Unit 146
- 7206 Sandown Ct
- 7214 Hathaway Ct
- 1344 Holden Ave SW
- 2716 Red Maple Ln Unit 122
- 8018 Cotton St
- 8811 Hickory Ridge Rd
- 7329 Braswell Dr SW
