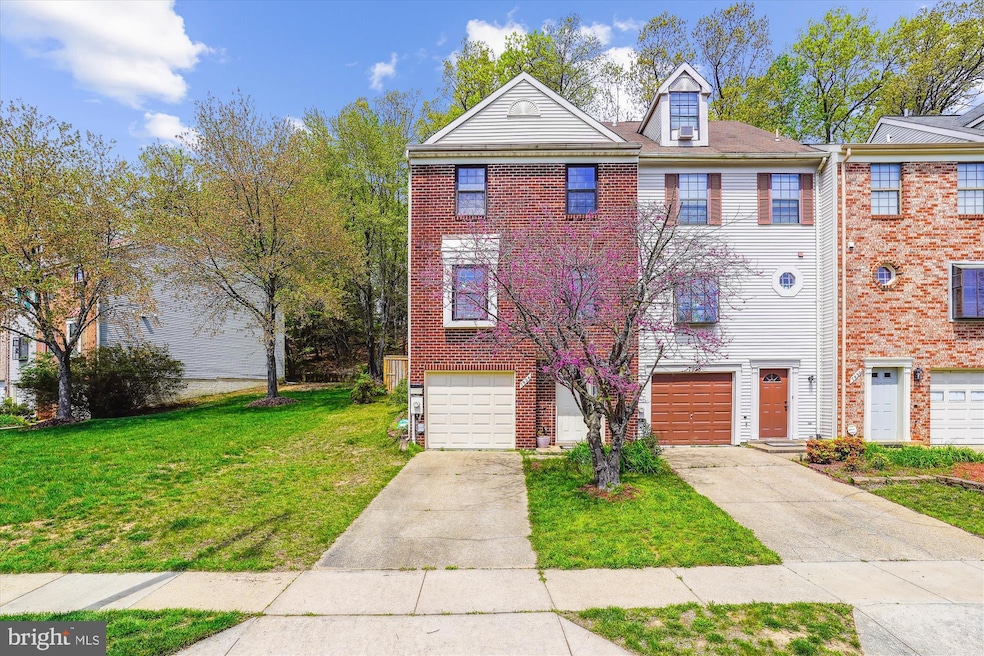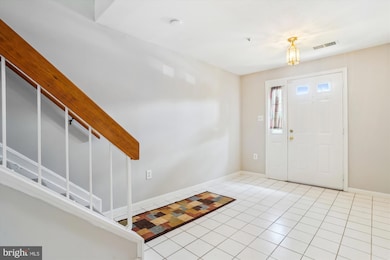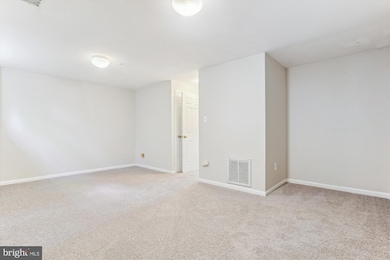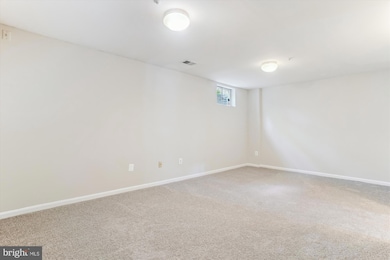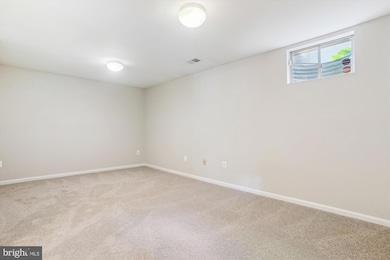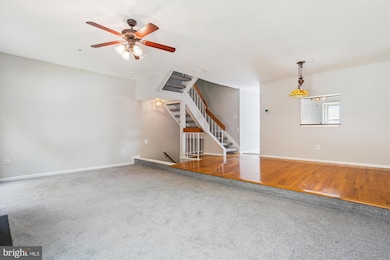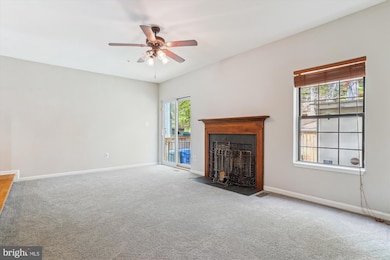
7926 Ashford Blvd Laurel, MD 20707
Estimated payment $2,978/month
Highlights
- Very Popular Property
- Traditional Architecture
- Hydromassage or Jetted Bathtub
- Traditional Floor Plan
- Wood Flooring
- Community Pool
About This Home
Welcome Home to 7926 Ashford Blvd! Well maintained and Move-In Ready!! End-Unit w/Garage townhome featuring 3 bedrooms, 2 full and 1 half baths on 3-fully finished levels! This home offers a welcoming ceramic tile foyer, a fully finished rec room, and garage access on the entry level. The upper level open concept living space offers a sunken living room with fireplace and SGD access to outside, a separate dining area with hardwood flooring, a spacious open table-spaced kitchen and half bath! The upstairs level includes a primary bedroom and private bath with jetted spa tub, two additional good-sized bedrooms, a full bath and linen closet round out this level. This property has been freshly painted with new carpet and is waiting for you to call home. Located in highly desirable Laurel Lakes community, you are convenient to all that Laurel has to offer including abundant dining, entertainment, shopping options and local activities, not to mention nearby access to Route 1, the I95 and Route 200 access points. Better hurry to see as this one won't last!!
Townhouse Details
Home Type
- Townhome
Est. Annual Taxes
- $6,003
Year Built
- Built in 1987
Lot Details
- 2,476 Sq Ft Lot
- Back Yard Fenced
- Property is in very good condition
HOA Fees
- $56 Monthly HOA Fees
Parking
- 1 Car Attached Garage
- 1 Driveway Space
- Front Facing Garage
- Garage Door Opener
Home Design
- Traditional Architecture
- Permanent Foundation
- Frame Construction
Interior Spaces
- Property has 3 Levels
- Traditional Floor Plan
- Ceiling Fan
- Wood Burning Fireplace
- Fireplace With Glass Doors
- Sliding Doors
- Family Room
- Living Room
- Formal Dining Room
Kitchen
- Eat-In Kitchen
- Stove
- Range Hood
- Microwave
- Dishwasher
- Disposal
Flooring
- Wood
- Carpet
- Ceramic Tile
Bedrooms and Bathrooms
- 3 Bedrooms
- En-Suite Bathroom
- Hydromassage or Jetted Bathtub
Laundry
- Laundry on main level
- Washer and Dryer Hookup
Finished Basement
- Heated Basement
- Front Basement Entry
Outdoor Features
- Shed
Utilities
- Central Air
- Heat Pump System
- Vented Exhaust Fan
- Electric Water Heater
Listing and Financial Details
- Tax Lot 217
- Assessor Parcel Number 17101044015
Community Details
Overview
- Association fees include common area maintenance, management, reserve funds, snow removal, trash
- North Lake HOA
- Laurel Lakes Subdivision
Recreation
- Community Pool
Map
Home Values in the Area
Average Home Value in this Area
Tax History
| Year | Tax Paid | Tax Assessment Tax Assessment Total Assessment is a certain percentage of the fair market value that is determined by local assessors to be the total taxable value of land and additions on the property. | Land | Improvement |
|---|---|---|---|---|
| 2024 | $6,073 | $327,200 | $0 | $0 |
| 2023 | $5,565 | $301,400 | $0 | $0 |
| 2022 | $5,048 | $275,600 | $75,000 | $200,600 |
| 2021 | $4,934 | $271,133 | $0 | $0 |
| 2020 | $4,852 | $266,667 | $0 | $0 |
| 2019 | $4,779 | $262,200 | $100,000 | $162,200 |
| 2018 | $4,587 | $251,200 | $0 | $0 |
| 2017 | $4,401 | $240,200 | $0 | $0 |
| 2016 | -- | $229,200 | $0 | $0 |
| 2015 | $3,557 | $221,067 | $0 | $0 |
| 2014 | $3,557 | $212,933 | $0 | $0 |
Property History
| Date | Event | Price | Change | Sq Ft Price |
|---|---|---|---|---|
| 04/24/2025 04/24/25 | For Sale | $434,900 | -- | $234 / Sq Ft |
Deed History
| Date | Type | Sale Price | Title Company |
|---|---|---|---|
| Deed | $370,000 | -- | |
| Deed | $370,000 | -- | |
| Deed | $370,000 | -- | |
| Deed | $285,000 | -- | |
| Deed | $148,300 | -- |
Mortgage History
| Date | Status | Loan Amount | Loan Type |
|---|---|---|---|
| Open | $323,794 | VA | |
| Closed | $357,676 | VA | |
| Closed | $360,019 | VA | |
| Closed | $359,128 | VA | |
| Closed | $374,872 | VA | |
| Closed | $378,845 | VA | |
| Previous Owner | $370,000 | VA | |
| Previous Owner | $370,000 | VA | |
| Previous Owner | $297,000 | New Conventional |
Similar Homes in Laurel, MD
Source: Bright MLS
MLS Number: MDPG2144734
APN: 10-1044015
- 14514 Cambridge Cir
- 7914 Chapel Cove Dr
- 14323 S Shore Ct
- 14809 Ashford Ct
- 14810 Ashford Ct
- 7808 Spinnaker Rd Unit 12
- 7902 Bayshore Dr Unit 32
- 14925 Ashford Ct
- 7905 Crows Nest Ct Unit 32
- 14906 Ashford Place
- 14044 Vista Dr
- 14119 Bowsprit Ln
- 14119 Bowsprit Ln Unit 310
- 14122 Bowsprit Ln Unit 812
- 14124 Bowsprit Ln Unit 809
- 14112 Bowsprit Ln Unit 901
- 14122C Lauren Ln
- 14013 Vista Dr Unit 44
- 8146 Fenwick Ct
- 14109 William St
