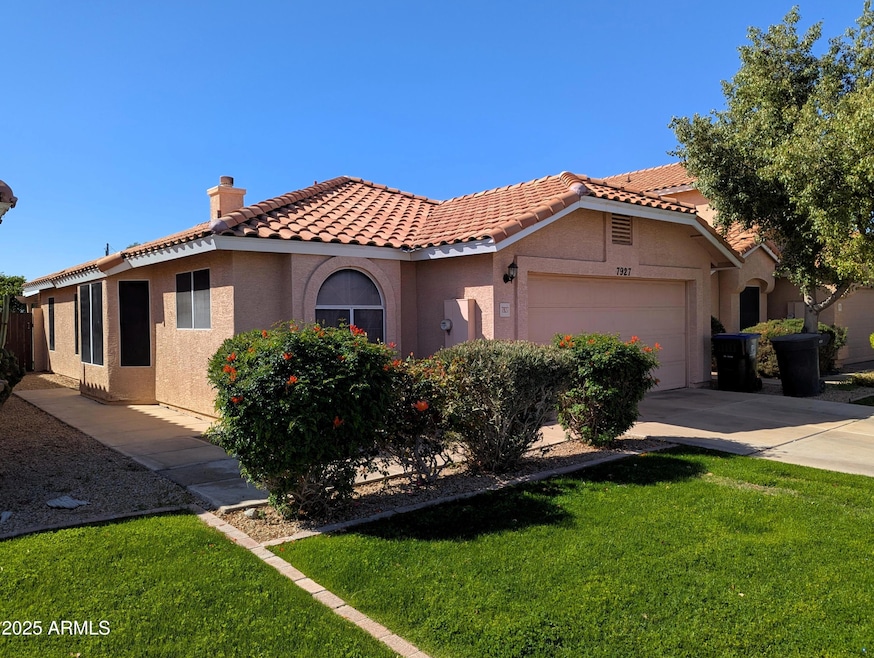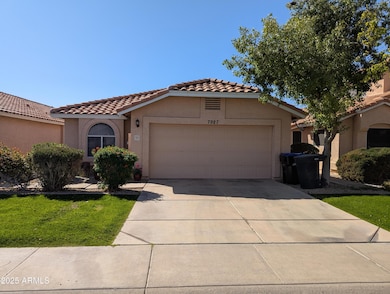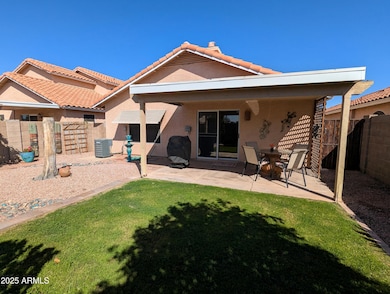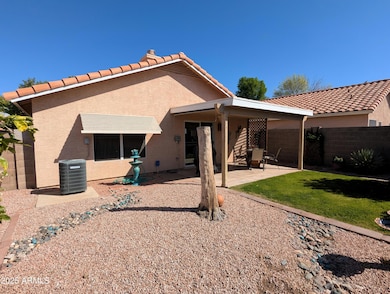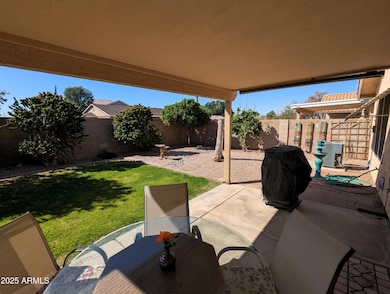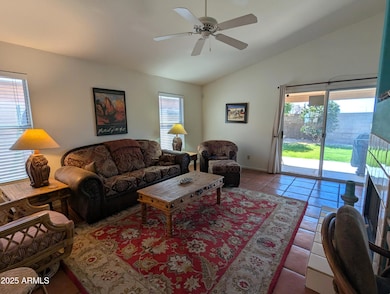
7927 W Laurel Ln Peoria, AZ 85345
Garden Point NeighborhoodEstimated payment $2,078/month
Highlights
- Vaulted Ceiling
- 1 Fireplace
- Double Pane Windows
- Peoria High School Rated A-
- Community Pool
- Cooling Available
About This Home
Well-maintained 2 bedroom, 2 bath, 2-car garage home in the Garden Point Subdivision, conveniently close to the 101 loop and the Arrowhead Mall entertainment district...Owners are winter visitors and home has been lightly used the past 15 years...Subdivision has great curb appeal with the HOA maintaining the front yards...Updates include Saltillo tile and vinyl plank flooring throughout (2013), new roof (2013) and new kitchen appliances (2018)...The home boasts a beautiful backyard with a mixture of grass and desert landscaping...The covered back patio is perfect for evening barbecuing...Located in the desirable Peoria School District, this home is very move-in ready with most of the furniture, housewares, and decor available outside of escrow.
Home Details
Home Type
- Single Family
Est. Annual Taxes
- $951
Year Built
- Built in 1992
Lot Details
- 4,003 Sq Ft Lot
- Block Wall Fence
- Front and Back Yard Sprinklers
- Grass Covered Lot
HOA Fees
- $105 Monthly HOA Fees
Parking
- 2 Car Garage
Home Design
- Wood Frame Construction
- Tile Roof
- Stucco
Interior Spaces
- 1,086 Sq Ft Home
- 1-Story Property
- Vaulted Ceiling
- Ceiling Fan
- 1 Fireplace
- Double Pane Windows
Kitchen
- Built-In Microwave
- Laminate Countertops
Flooring
- Laminate
- Tile
Bedrooms and Bathrooms
- 2 Bedrooms
- 2 Bathrooms
Accessible Home Design
- No Interior Steps
Schools
- Cheyenne Elementary School
- Peoria High School
Utilities
- Cooling Available
- Heating Available
- High Speed Internet
- Cable TV Available
Listing and Financial Details
- Tax Lot 127
- Assessor Parcel Number 142-02-142
Community Details
Overview
- Association fees include ground maintenance, front yard maint
- Lighthouse Mgmt Association, Phone Number (623) 691-6500
- Built by CONTINENTAL HOMES
- Garden Point Lot 1 71 74 155 Tr A & B Subdivision
Recreation
- Community Pool
Map
Home Values in the Area
Average Home Value in this Area
Tax History
| Year | Tax Paid | Tax Assessment Tax Assessment Total Assessment is a certain percentage of the fair market value that is determined by local assessors to be the total taxable value of land and additions on the property. | Land | Improvement |
|---|---|---|---|---|
| 2025 | $951 | $10,460 | -- | -- |
| 2024 | $959 | $9,962 | -- | -- |
| 2023 | $959 | $22,260 | $4,450 | $17,810 |
| 2022 | $940 | $17,000 | $3,400 | $13,600 |
| 2021 | $984 | $15,200 | $3,040 | $12,160 |
| 2020 | $991 | $15,180 | $3,030 | $12,150 |
| 2019 | $961 | $13,500 | $2,700 | $10,800 |
| 2018 | $932 | $12,570 | $2,510 | $10,060 |
| 2017 | $930 | $11,630 | $2,320 | $9,310 |
| 2016 | $919 | $10,910 | $2,180 | $8,730 |
| 2015 | $855 | $9,920 | $1,980 | $7,940 |
Property History
| Date | Event | Price | Change | Sq Ft Price |
|---|---|---|---|---|
| 03/12/2025 03/12/25 | For Sale | $340,000 | -- | $313 / Sq Ft |
Deed History
| Date | Type | Sale Price | Title Company |
|---|---|---|---|
| Cash Sale Deed | $68,900 | Title Management Agency Az | |
| Warranty Deed | $180,000 | Capital Title Agency Inc | |
| Quit Claim Deed | -- | -- | |
| Joint Tenancy Deed | -- | Ati Title Agency |
Mortgage History
| Date | Status | Loan Amount | Loan Type |
|---|---|---|---|
| Open | $100,001 | Credit Line Revolving | |
| Previous Owner | $171,000 | New Conventional | |
| Previous Owner | $50,000 | Unknown | |
| Previous Owner | $40,000 | Unknown |
Similar Homes in Peoria, AZ
Source: Arizona Regional Multiple Listing Service (ARMLS)
MLS Number: 6835525
APN: 142-02-142
- 11811 N 80th Ave Unit 58
- 7995 W Kirby St Unit 38A
- 7931 W Shaw Butte Dr
- 11507 N 79th Dr
- 7737 W Cherry Hills Dr
- 11474 N 79th Dr
- 11501 N 80th Ave
- 8021 W Charter Oak Rd
- 12012 N 76th Ln
- 7726 W Cameron Dr
- 10900 N 80th Dr
- 7583 W Gelding Dr
- 8007 W Corrine Dr
- 8154 W Greer Ave
- 11815 N 75th Ln
- 7808 W Mescal St
- 8014 W Mescal St
- 8020 W Windrose Dr
- 8402 W Laurel Ln
- 8219 W Corrine Dr
