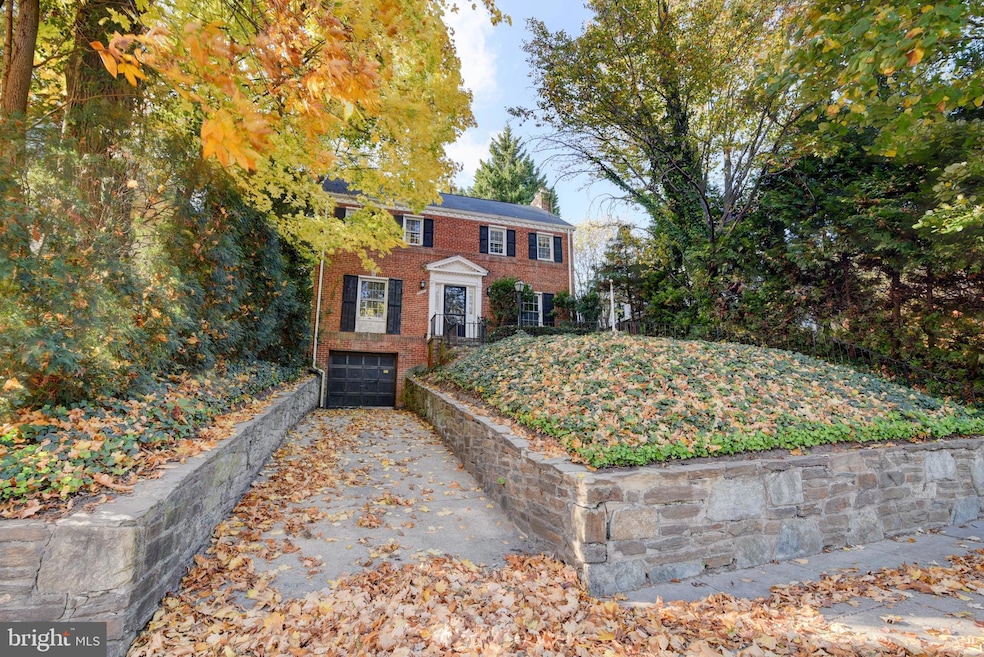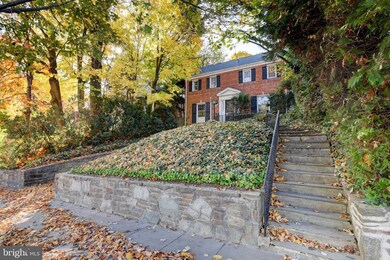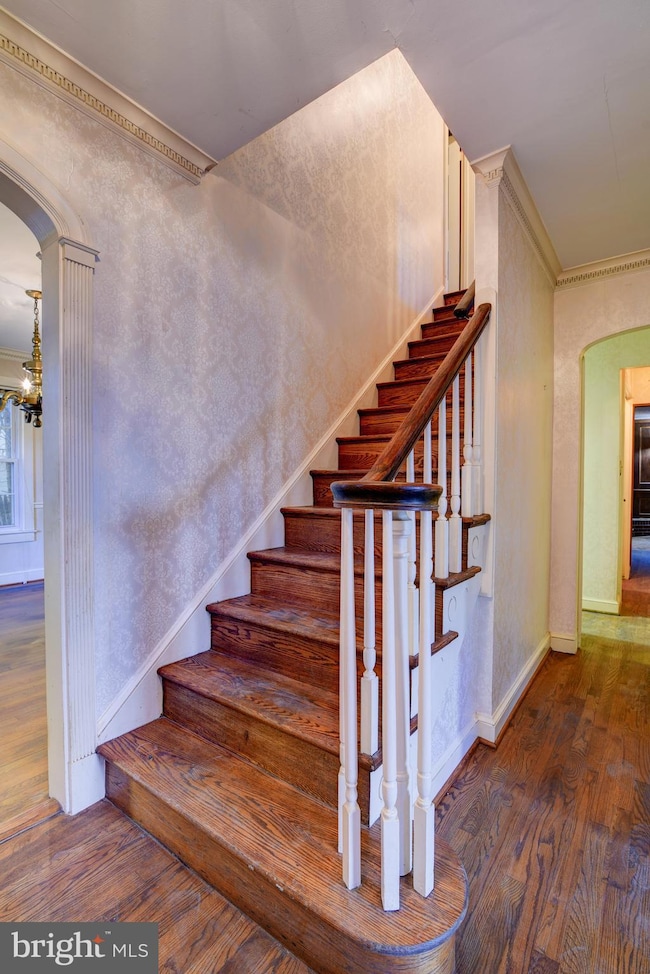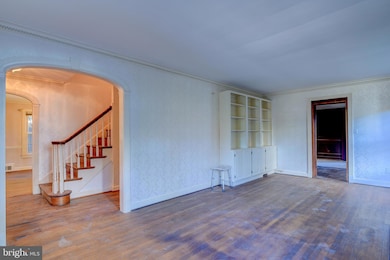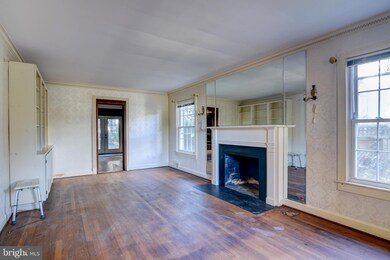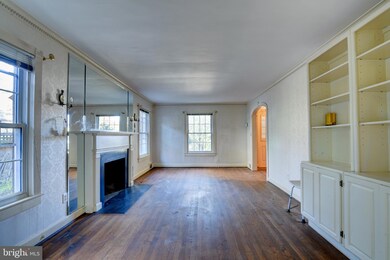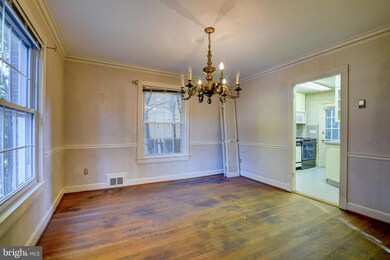
7928 16th St NW Washington, DC 20012
Colonial Village NeighborhoodHighlights
- Colonial Architecture
- Wooded Lot
- Space For Rooms
- Shepherd Elementary School Rated A-
- Wood Flooring
- Attic
About This Home
As of November 2024-Seller to review offers Monday 11.11 at 4 pm. If that's an issue call listing agent. Location Location
Location- This home with it's own driveway and garage sits atop the hill and looks down on HIstoric 16th Street. Easy access to downtown DC, Maryland and VA, Colonial Village is the perfect historic neighborhood. It's a quiet and green spot close to Rock Creek Trail and Triangle Park with all the conveniences of city life.
The home boasts a brand new roof to protect it from Rain and snow and Lovely back yard with Patio and Koi pond just ripe for fresh landscaping.
Steps take you up from 16th street to a beautiful brick home. Enter into a classic wood staired foyer with formal living on one side and dining on the other. This home has an addtion that provides a large family room, 2 fireplaces and a full basement ready for finishing.
3 bedrooms and 3 full baths (one in the basement) and one 1/2 bath.....this home is ready for renovation and love.
Home Details
Home Type
- Single Family
Est. Annual Taxes
- $2,967
Year Built
- Built in 1941
Lot Details
- 3,675 Sq Ft Lot
- Wooded Lot
Parking
- 1 Car Direct Access Garage
- 3 Driveway Spaces
- Front Facing Garage
Home Design
- Colonial Architecture
- Brick Exterior Construction
- Slab Foundation
- Architectural Shingle Roof
Interior Spaces
- Property has 3 Levels
- Fireplace Mantel
- Attic
Flooring
- Wood
- Ceramic Tile
Bedrooms and Bathrooms
- 3 Main Level Bedrooms
Unfinished Basement
- Walk-Out Basement
- Connecting Stairway
- Interior and Exterior Basement Entry
- Garage Access
- Space For Rooms
- Basement Windows
Outdoor Features
- Patio
Utilities
- Hot Water Heating System
- Natural Gas Water Heater
Community Details
- No Home Owners Association
- Colonial Village Subdivision
Listing and Financial Details
- Tax Lot 42
- Assessor Parcel Number 2747//0042
Map
Home Values in the Area
Average Home Value in this Area
Property History
| Date | Event | Price | Change | Sq Ft Price |
|---|---|---|---|---|
| 11/20/2024 11/20/24 | Sold | $799,000 | 0.0% | $396 / Sq Ft |
| 11/11/2024 11/11/24 | Pending | -- | -- | -- |
| 11/06/2024 11/06/24 | For Sale | $799,000 | -- | $396 / Sq Ft |
Tax History
| Year | Tax Paid | Tax Assessment Tax Assessment Total Assessment is a certain percentage of the fair market value that is determined by local assessors to be the total taxable value of land and additions on the property. | Land | Improvement |
|---|---|---|---|---|
| 2024 | $3,014 | $903,830 | $460,730 | $443,100 |
| 2023 | $2,967 | $832,900 | $426,260 | $406,640 |
| 2022 | $2,931 | $772,520 | $417,630 | $354,890 |
| 2021 | $2,802 | $735,530 | $407,230 | $328,300 |
| 2020 | $2,775 | $728,750 | $400,650 | $328,100 |
| 2019 | $2,722 | $715,300 | $383,780 | $331,520 |
| 2018 | $2,712 | $711,500 | $0 | $0 |
| 2017 | $5,296 | $695,550 | $0 | $0 |
| 2016 | $5,075 | $668,770 | $0 | $0 |
| 2015 | $4,810 | $637,240 | $0 | $0 |
| 2014 | $4,388 | $586,490 | $0 | $0 |
Deed History
| Date | Type | Sale Price | Title Company |
|---|---|---|---|
| Special Warranty Deed | $799,000 | Stewart Title | |
| Special Warranty Deed | $799,000 | Stewart Title |
Similar Homes in Washington, DC
Source: Bright MLS
MLS Number: DCDC2166382
APN: 2747-0042
- 8120 Eastern Ave NW
- 1601 N Portal Dr NW
- 1700 Verbena St NW
- 1846 Redwood Terrace NW
- 7721 16th St NW
- 8028 Eastern Ave NW
- 7981 Eastern Ave Unit 211
- 1220 Blair Mill Rd Unit 304
- 1220 Blair Mill Rd Unit 1405
- 1220 Blair Mill Rd Unit 106
- 1220 Blair Mill Rd Unit 902
- 1753 Verbena St NW
- 8045 Newell St Unit 319
- 1323 Fernway Rd NW
- 8112 W Beach Dr NW
- 1201 E West Hwy
- 1201 E West Hwy
- 1201 E West Hwy
- 1201 E West Hwy
- 1201 E West Hwy
