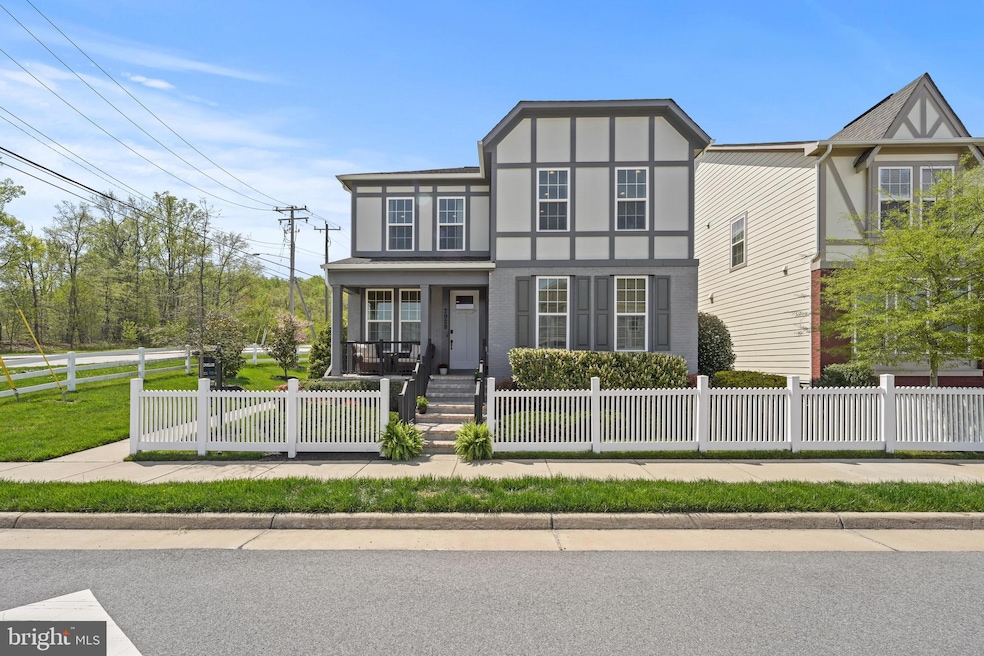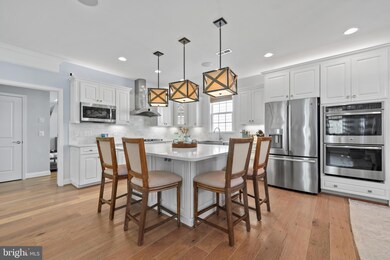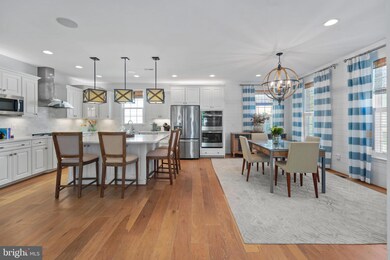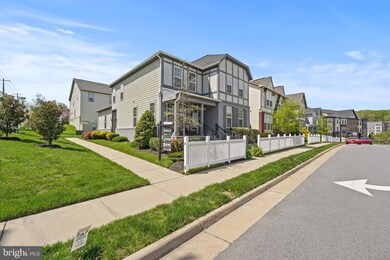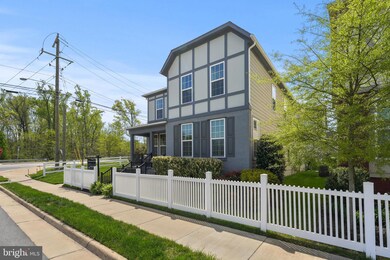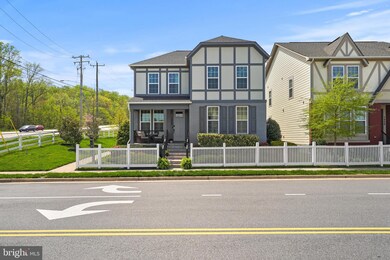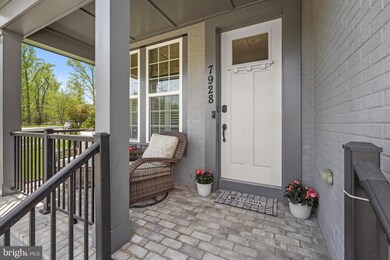
7928 Ashland Dr Alexandria, VA 22315
Highlights
- Concierge
- Transportation Service
- Gourmet Kitchen
- Fitness Center
- Senior Living
- Open Floorplan
About This Home
As of June 2024Welcome to the epitome of luxury living in the heart of the vibrant town of Alexandria! Nestled within the most sought-after neighborhood, this stunning former model home sets the standard for modern elegance and convenience. Situated in the best location, every aspect of this residence has been meticulously designed to offer an unparalleled lifestyle experience.
As you approach the property, you are greeted by manicured landscaping and a grand entrance, hinting at the opulence that lies within. The exterior facade exudes timeless charm, with a perfect blend of contemporary architectural elements and classic allure.
Step inside and be prepared to be enchanted by the seamless fusion of sophistication and functionality. Expansive windows flood the interior with natural light, illuminating the meticulously crafted living spaces. The open-concept layout effortlessly connects the living, dining, and kitchen areas, creating an ideal environment for both entertaining and everyday living.
The gourmet kitchen is a chef's dream, boasting top-of-the-line appliances, double oven, custom cabinetry, and premium finishes. Whether you're hosting a lavish dinner party or preparing a casual meal for the family, this culinary haven provides everything you need to unleash your culinary creativity.
Retreat to the luxurious master suite, where serenity and comfort await. Featuring a spacious bedroom, spa-like ensuite bathroom, and ample custom-made closet space, this private sanctuary offers the perfect escape from the hustle and bustle of everyday life. Additional bedrooms and bathrooms upstairs provide plenty of space for family and guests, ensuring everyone feels right at home.
Indulge in the ultimate blend of comfort and convenience with a host of custom features meticulously curated for modern living. Current owners enhanced space with exquisite custom-built cafe shutters, offering both privacy and charm while allowing natural light to grace your home. Experience unparalleled organization with Closet of America's custom-built closets, providing ample storage solutions tailored to your needs. Rest easy with a state-of-the-art security system, ensuring peace of mind and safeguarding your haven. Immerse yourself in a symphony of sound with speakers strategically placed on both the first and second floors, creating the perfect ambiance for every occasion. Entertain in style with a dedicated media room and wet bar in the basement, where movie nights and gatherings become unforgettable experiences. These exceptional amenities combine to elevate your lifestyle, promising luxury and convenience at every turn.
In addition to its unparalleled beauty and luxury, this model home also offers the utmost in convenience and connectivity. Located in the heart of town, residents enjoy easy access to a wealth of amenities, including shopping, dining, entertainment, and more. With everything you could possibly desire right at your fingertips, this is truly the best location to call home.
Don't miss your opportunity to own this extraordinary model home in the most coveted location in town. Impeccably designed and meticulously crafted, this is more than just a 55 + residence—it's a lifestyle statement. Schedule your private tour today and experience the pinnacle of luxury living for yourself.
In-Wall Pest Control by Home Team Pest Defense. L- Shape couch in the basement and kitchen bar stools convey with the property as well as W/D. Owners invested almost $50K in additional upgrades. Gutters were power washed and cleaned this week.
55+ ACTIVE ADULT COMMUNITY!
Please call listing agent Viktoria Grygorian with any questions (571) 296-8525
Home Details
Home Type
- Single Family
Est. Annual Taxes
- $9,612
Year Built
- Built in 2018
Lot Details
- 3,969 Sq Ft Lot
- Sprinkler System
- Property is in excellent condition
- Property is zoned 110
HOA Fees
- $244 Monthly HOA Fees
Parking
- 2 Car Attached Garage
- Rear-Facing Garage
- Garage Door Opener
- Off-Street Parking
Home Design
- Colonial Architecture
- Architectural Shingle Roof
- Brick Front
Interior Spaces
- Property has 3 Levels
- Open Floorplan
- Wet Bar
- Sound System
- Bar
- Ceiling height of 9 feet or more
- Ceiling Fan
- Recessed Lighting
- Window Treatments
- Wood Flooring
- Garden Views
- Fire Sprinkler System
- Finished Basement
Kitchen
- Gourmet Kitchen
- Built-In Microwave
- Dishwasher
- Kitchen Island
- Upgraded Countertops
- Disposal
Bedrooms and Bathrooms
- Walk-In Closet
- Bathtub with Shower
- Walk-in Shower
Laundry
- Laundry on main level
- Electric Front Loading Dryer
Accessible Home Design
- More Than Two Accessible Exits
- Level Entry For Accessibility
Utilities
- Forced Air Heating and Cooling System
- Natural Gas Water Heater
Listing and Financial Details
- Tax Lot 20
- Assessor Parcel Number 1001 14 0020
Community Details
Overview
- Senior Living
- Senior Community | Residents must be 55 or older
- Built by VAN METRE HOMES
- Crest Of Alexandria Subdivision, Ward Floorplan
Amenities
- Concierge
- Transportation Service
- Clubhouse
- Community Center
- Party Room
Recreation
- Fitness Center
- Jogging Path
- Bike Trail
Map
Home Values in the Area
Average Home Value in this Area
Property History
| Date | Event | Price | Change | Sq Ft Price |
|---|---|---|---|---|
| 06/06/2024 06/06/24 | Sold | $1,000,000 | +0.5% | $265 / Sq Ft |
| 04/23/2024 04/23/24 | Pending | -- | -- | -- |
| 04/18/2024 04/18/24 | For Sale | $995,000 | -- | $263 / Sq Ft |
Tax History
| Year | Tax Paid | Tax Assessment Tax Assessment Total Assessment is a certain percentage of the fair market value that is determined by local assessors to be the total taxable value of land and additions on the property. | Land | Improvement |
|---|---|---|---|---|
| 2024 | $9,868 | $851,790 | $336,000 | $515,790 |
| 2023 | $9,612 | $851,790 | $336,000 | $515,790 |
| 2022 | $8,926 | $780,580 | $303,000 | $477,580 |
| 2021 | $9,067 | $772,630 | $303,000 | $469,630 |
| 2020 | $9,144 | $772,630 | $303,000 | $469,630 |
| 2019 | $9,562 | $807,980 | $303,000 | $504,980 |
| 2018 | $6,222 | $541,000 | $291,000 | $250,000 |
| 2017 | $0 | $0 | $0 | $0 |
Mortgage History
| Date | Status | Loan Amount | Loan Type |
|---|---|---|---|
| Closed | $200,000 | New Conventional |
Similar Homes in Alexandria, VA
Source: Bright MLS
MLS Number: VAFX2171898
APN: 1001-14-0020
- 6137 Olivet Dr
- 6104 Fairview Farm Dr Unit 309
- 6240 Windham Hill Run
- 7697 Lavenham Landing
- 6101 Wigmore Ln Unit I
- 7509 Ashby Ln Unit C
- 7502 Ashby Ln Unit L
- 7510 Cross Gate Ln
- 7711 Beulah St
- 6329 Miller Dr
- 7813 Bold Lion Ln
- 5824 Bridgewater Ct
- 7823 Desiree St
- 6510 Tassia Dr
- 7461 Gadsby Square
- 8045 Sky Blue Dr
- 7807 Desiree St
- 6615 Sky Blue Ct
- 5712 Marble Arch Way
- 7839 Seth Hampton Dr
